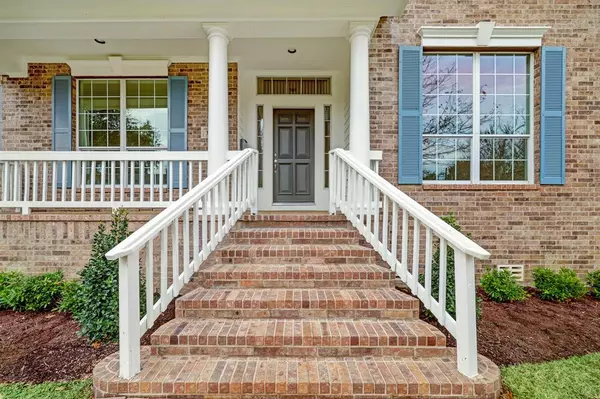$1,095,000
For more information regarding the value of a property, please contact us for a free consultation.
5 Beds
3.1 Baths
3,411 SqFt
SOLD DATE : 03/14/2024
Key Details
Property Type Single Family Home
Listing Status Sold
Purchase Type For Sale
Square Footage 3,411 sqft
Price per Sqft $309
Subdivision Southern Oaks Sec 02
MLS Listing ID 21417190
Sold Date 03/14/24
Style Traditional
Bedrooms 5
Full Baths 3
Half Baths 1
Year Built 2003
Annual Tax Amount $22,574
Tax Year 2023
Lot Size 9,240 Sqft
Acres 0.2121
Property Description
Situated on nearly a 1/4 acre lot in highly sought after Braes Heights area. Traditional brick 2 story. Features 5 bedrooms, 3.5 baths, gunite pool, and spa. Freshly painted exterior. Over 3400 sf of living space PLUS a laundry expansion! Large open living area with an abundance of windows for plenty of natural lighting. Beautiful shining engineered wood floors throughout main living area. Interior has been recently painted with Benjamin Moore - sea pearl, a warm inviting color. The chef's kitchen offers plenty of counter and cabinet space with island cooktop and a large butler's pantry. Primary bedroom on first level features large walk-in closet with shower and garden tub. All other bedrooms are on second level. Plenty of storage space with 2 walk-in attics. Located within minutes to TEXAS Medical Center, entertainment, schools and shopping! Contract your favorite REALTOR today for a private showing.
Location
State TX
County Harris
Area Braeswood Place
Rooms
Bedroom Description Primary Bed - 1st Floor,Walk-In Closet
Other Rooms 1 Living Area, Formal Dining, Formal Living, Kitchen/Dining Combo, Utility Room in House
Kitchen Butler Pantry, Island w/ Cooktop, Kitchen open to Family Room
Interior
Interior Features Alarm System - Owned, Fire/Smoke Alarm, High Ceiling, Spa/Hot Tub
Heating Central Gas
Cooling Central Electric
Flooring Carpet, Engineered Wood, Tile
Fireplaces Number 1
Fireplaces Type Gas Connections, Wood Burning Fireplace
Exterior
Exterior Feature Back Yard Fenced, Porch
Parking Features Attached Garage
Garage Spaces 2.0
Pool Gunite, Heated, In Ground
Roof Type Composition
Street Surface Concrete
Private Pool Yes
Building
Lot Description Subdivision Lot
Story 2
Foundation Pier & Beam
Lot Size Range 0 Up To 1/4 Acre
Builder Name David Weekley
Sewer Public Sewer
Water Public Water
Structure Type Brick
New Construction No
Schools
Elementary Schools Twain Elementary School
Middle Schools Pershing Middle School
High Schools Lamar High School (Houston)
School District 27 - Houston
Others
Senior Community No
Restrictions Deed Restrictions
Tax ID 075-188-016-0010
Energy Description Ceiling Fans
Tax Rate 2.2019
Disclosures Sellers Disclosure
Special Listing Condition Sellers Disclosure
Read Less Info
Want to know what your home might be worth? Contact us for a FREE valuation!

Our team is ready to help you sell your home for the highest possible price ASAP

Bought with Compass RE Texas, LLC - Houston

"My job is to find and attract mastery-based agents to the office, protect the culture, and make sure everyone is happy! "






