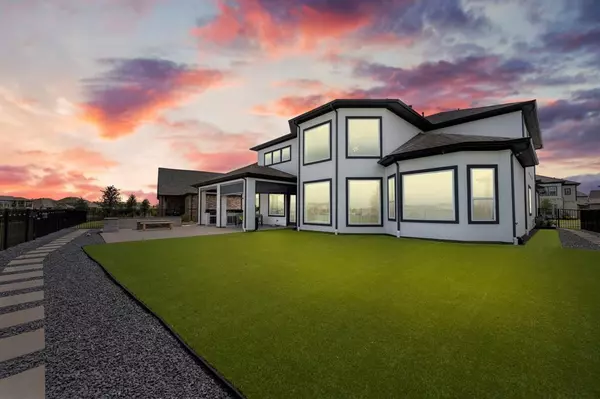$1,100,000
For more information regarding the value of a property, please contact us for a free consultation.
5 Beds
4.1 Baths
4,433 SqFt
SOLD DATE : 03/01/2024
Key Details
Property Type Single Family Home
Listing Status Sold
Purchase Type For Sale
Square Footage 4,433 sqft
Price per Sqft $230
Subdivision Bridgeland
MLS Listing ID 29927029
Sold Date 03/01/24
Style Traditional
Bedrooms 5
Full Baths 4
Half Baths 1
HOA Fees $100/ann
HOA Y/N 1
Year Built 2022
Annual Tax Amount $27,707
Tax Year 2023
Lot Size 10,392 Sqft
Acres 0.2386
Property Description
Welcome to your dream home! This stunning five-bedroom HOME was built in 2022, Two bedrooms on the main floor and three bedrooms upstairs. The house features upgraded flooring throughout, including beautiful wood floors on the second level, adding elegance and warmth. The heart of this home is the fully upgraded kitchen, complete with high-end appliances that will make cooking a delight. The kitchen seamlessly opens up to the spacious family room, creating the perfect space for entertaining guests or spending quality time with loved ones. The second floor offers a fabulous game room and a media room. As you step outside, you'll be captivated by the backyard's breathtaking 180-degree lake view, providing the most spectacular sunsets. Exterior Gas Pit with seating area to enjoy the sunset. To accommodate your vehicles and storage needs, the three-car garage comes with epoxy floors, ensuring a clean and polished look. Don't miss the chance to make this your forever home!
Location
State TX
County Harris
Area Cypress South
Rooms
Bedroom Description 2 Bedrooms Down,Primary Bed - 1st Floor
Other Rooms Breakfast Room, Family Room, Formal Dining, Gameroom Up, Guest Suite, Home Office/Study, Media, Utility Room in House
Master Bathroom Half Bath, Hollywood Bath, Primary Bath: Double Sinks, Primary Bath: Separate Shower, Primary Bath: Soaking Tub, Secondary Bath(s): Separate Shower
Kitchen Breakfast Bar, Island w/o Cooktop, Kitchen open to Family Room, Pot Filler
Interior
Interior Features Alarm System - Leased, Fire/Smoke Alarm, High Ceiling, Water Softener - Owned, Wired for Sound
Heating Central Gas
Cooling Central Electric
Flooring Tile, Vinyl Plank
Fireplaces Number 2
Fireplaces Type Freestanding, Gas Connections, Gaslog Fireplace
Exterior
Exterior Feature Artificial Turf, Covered Patio/Deck, Exterior Gas Connection, Fully Fenced, Outdoor Kitchen, Patio/Deck, Screened Porch, Sprinkler System
Garage Attached/Detached Garage, Oversized Garage
Garage Spaces 3.0
Garage Description Auto Garage Door Opener
Waterfront Description Lake View,Lakefront
Roof Type Composition
Private Pool No
Building
Lot Description Subdivision Lot, Water View, Waterfront
Story 2
Foundation Slab
Lot Size Range 0 Up To 1/4 Acre
Builder Name Newmark
Water Water District
Structure Type Stone,Stucco
New Construction No
Schools
Elementary Schools Roberts Road Elementary School
Middle Schools Waller Junior High School
High Schools Waller High School
School District 55 - Waller
Others
HOA Fee Include Clubhouse,Grounds,Limited Access Gates,Recreational Facilities
Senior Community No
Restrictions Deed Restrictions,Restricted
Tax ID 144-958-001-0048
Energy Description Attic Vents,Ceiling Fans,Digital Program Thermostat,High-Efficiency HVAC,HVAC>13 SEER,Insulated/Low-E windows,Insulation - Spray-Foam,North/South Exposure,Tankless/On-Demand H2O Heater
Acceptable Financing Cash Sale, Conventional, VA
Tax Rate 3.3801
Disclosures Mud, Sellers Disclosure
Green/Energy Cert Energy Star Qualified Home
Listing Terms Cash Sale, Conventional, VA
Financing Cash Sale,Conventional,VA
Special Listing Condition Mud, Sellers Disclosure
Read Less Info
Want to know what your home might be worth? Contact us for a FREE valuation!

Our team is ready to help you sell your home for the highest possible price ASAP

Bought with Finishes Brokerage, LLC

"My job is to find and attract mastery-based agents to the office, protect the culture, and make sure everyone is happy! "






