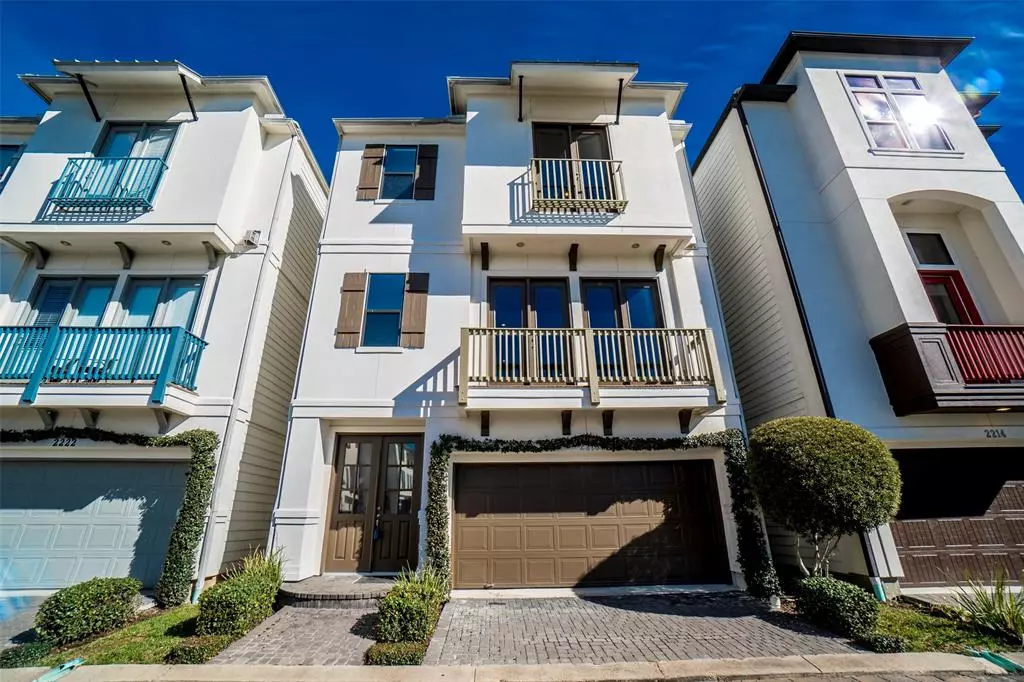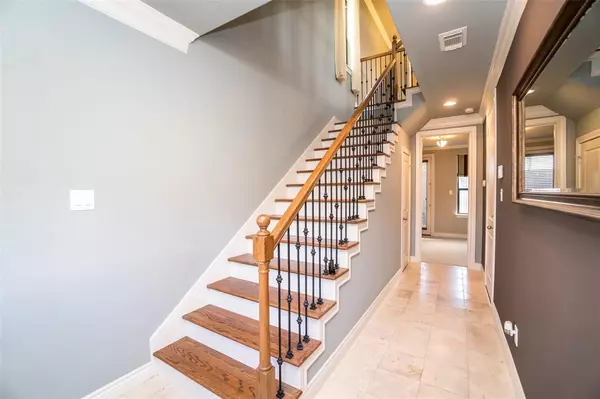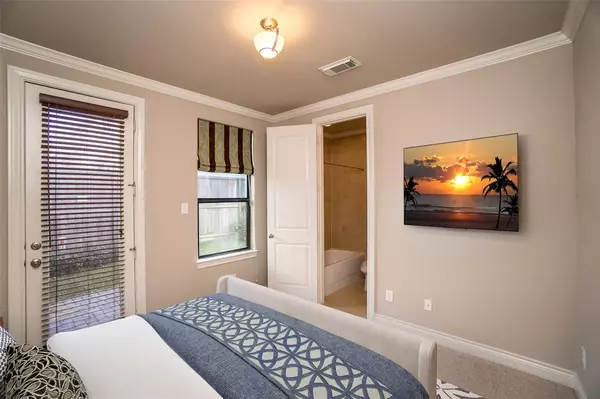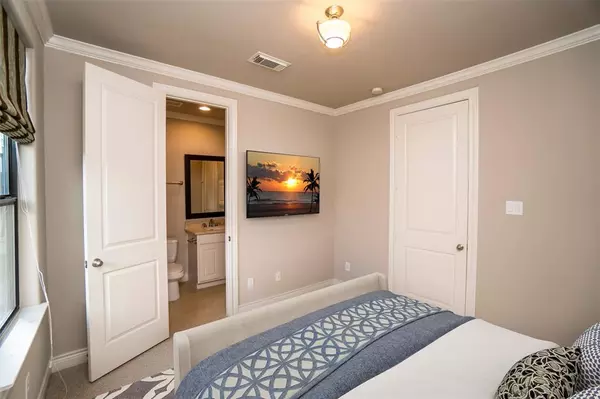$374,900
For more information regarding the value of a property, please contact us for a free consultation.
3 Beds
3.1 Baths
2,216 SqFt
SOLD DATE : 03/05/2024
Key Details
Property Type Single Family Home
Listing Status Sold
Purchase Type For Sale
Square Footage 2,216 sqft
Price per Sqft $169
Subdivision Hilshire Lakes Sec 01 Pt
MLS Listing ID 4022095
Sold Date 03/05/24
Style Contemporary/Modern
Bedrooms 3
Full Baths 3
Half Baths 1
HOA Fees $228/ann
HOA Y/N 1
Year Built 2008
Annual Tax Amount $8,080
Tax Year 2022
Lot Size 1,904 Sqft
Property Description
Welcome to your dream home in the heart of a gated community, where modern elegance meets serene waterfront living. This fabulous contemporary 3-story single-family freestanding townhome is a true gem, offering an unparalleled lifestyle of luxury and tranquility. Situated on a spring-fed lake, this property promises a breathtaking view that will make every day feel like a vacation. Key features: Bedrooms: 3~Bathrooms: 3.5~THREE CAR TANDEM GARAGE, Flooring: Beautiful wood floors throughout. Kitchen offers: Granite countertops, maple 42'' cabinets for ample storage. Energy Efficiency: Solar film on every window enhances energy efficiency, reducing utility costs while maintaining a comfortable interior. This stunning townhome offers a seamless blend of luxury and functionality. The open floor plan, wood floors & granite countertops exude modern sophistication, while the fireplace adds a cozy touch. The spacious three-car tandem garage provides ample space for vehicles and storage.
Location
State TX
County Harris
Area Spring Branch
Rooms
Bedroom Description 1 Bedroom Down - Not Primary BR,Primary Bed - 3rd Floor
Other Rooms 1 Living Area, Formal Dining, Utility Room in House
Master Bathroom Primary Bath: Double Sinks, Primary Bath: Jetted Tub, Primary Bath: Separate Shower
Interior
Interior Features Alarm System - Leased, Dryer Included, Fire/Smoke Alarm, Refrigerator Included, Washer Included, Window Coverings
Heating Central Gas
Cooling Central Electric
Flooring Carpet, Tile, Wood
Fireplaces Number 1
Fireplaces Type Gaslog Fireplace
Exterior
Exterior Feature Back Yard Fenced, Balcony, Controlled Subdivision Access
Parking Features Tandem
Garage Spaces 3.0
Waterfront Description Lake View
Roof Type Other
Street Surface Concrete,Curbs,Gutters
Private Pool No
Building
Lot Description Water View
Faces West
Story 3
Foundation Slab
Lot Size Range 0 Up To 1/4 Acre
Builder Name InTown Homes
Sewer Public Sewer
Water Public Water
Structure Type Cement Board,Stucco
New Construction No
Schools
Elementary Schools Edgewood Elementary School (Spring Branch)
Middle Schools Spring Woods Middle School
High Schools Northbrook High School
School District 49 - Spring Branch
Others
Senior Community No
Restrictions Deed Restrictions
Tax ID 125-434-003-0003
Energy Description Ceiling Fans,Insulated/Low-E windows,Radiant Attic Barrier,Tankless/On-Demand H2O Heater
Acceptable Financing Cash Sale, Conventional, FHA, Investor, VA
Tax Rate 2.437
Disclosures Sellers Disclosure
Listing Terms Cash Sale, Conventional, FHA, Investor, VA
Financing Cash Sale,Conventional,FHA,Investor,VA
Special Listing Condition Sellers Disclosure
Read Less Info
Want to know what your home might be worth? Contact us for a FREE valuation!

Our team is ready to help you sell your home for the highest possible price ASAP

Bought with KSP
"My job is to find and attract mastery-based agents to the office, protect the culture, and make sure everyone is happy! "






