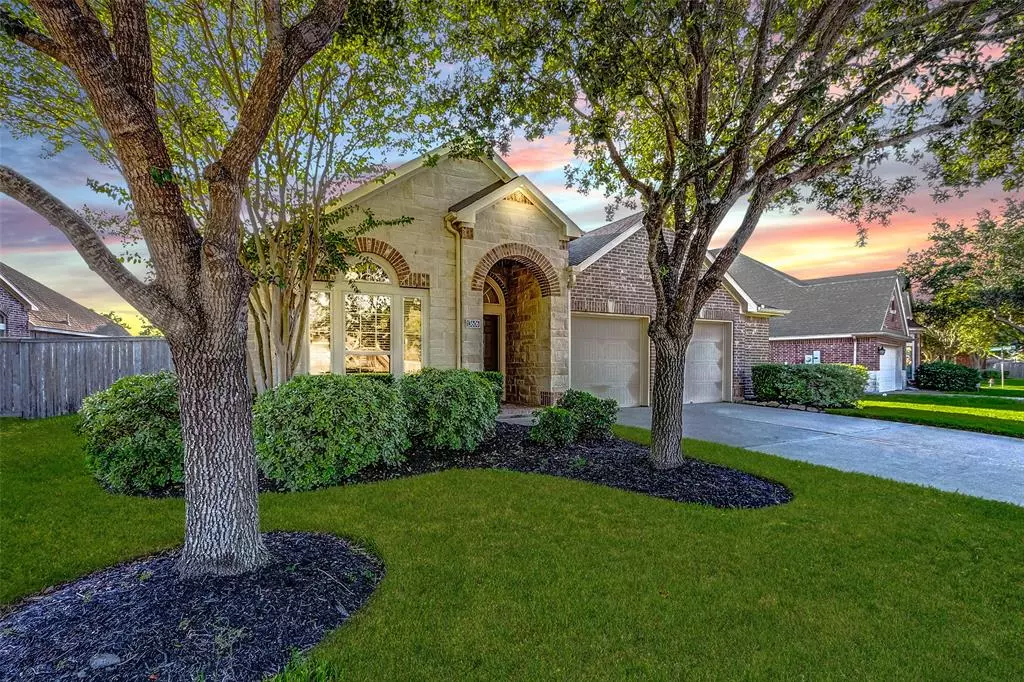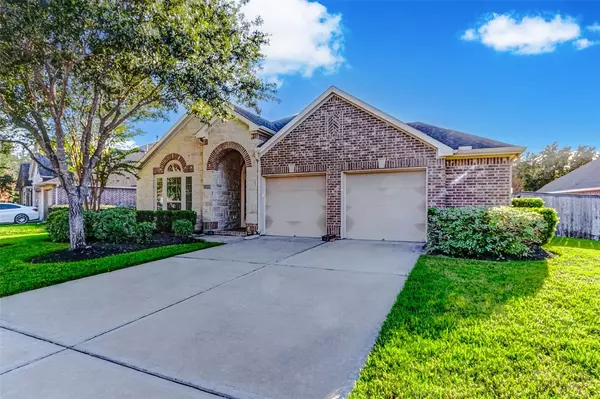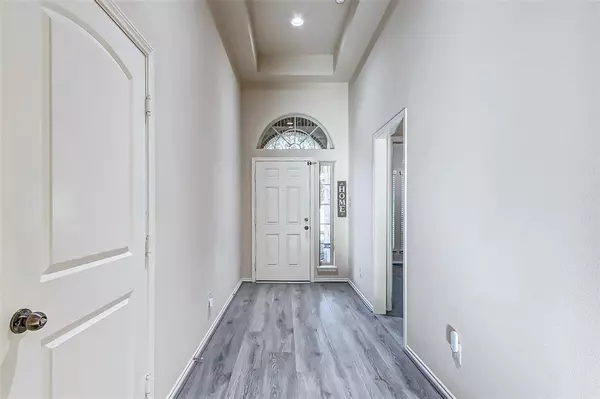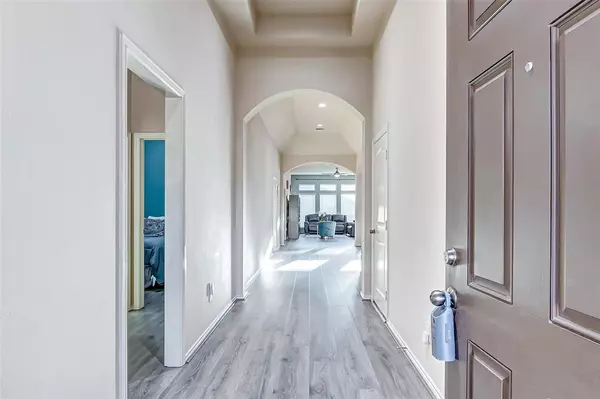$375,000
For more information regarding the value of a property, please contact us for a free consultation.
4 Beds
2 Baths
2,348 SqFt
SOLD DATE : 02/29/2024
Key Details
Property Type Single Family Home
Listing Status Sold
Purchase Type For Sale
Square Footage 2,348 sqft
Price per Sqft $160
Subdivision Shadow Creek Ranch
MLS Listing ID 98069448
Sold Date 02/29/24
Style Traditional
Bedrooms 4
Full Baths 2
HOA Fees $91/ann
HOA Y/N 1
Year Built 2011
Annual Tax Amount $8,557
Tax Year 2023
Lot Size 8,421 Sqft
Acres 0.1933
Property Description
Perry Home with spacious layout, this property is sure to impress even the most discerning buyers. Step inside and be greeted by the abundance of natural light that fills the open-concept living spaces. The home boasts 4 generously sized bedrooms.The interior of this home has been thoughtfully designed with both style and functionality in mind. The absence of carpet throughout ensures easy maintenance and a clean, modern aesthetic. The kitchen is a true chef's delight, granite countertop and storage even in both sides of the island.Shadow Creek Ranch offers a plethora of community amenities for residents to enjoy, including pools, a water park, beach volleyball court, and tennis courts. The community's serene lakes provide the perfect backdrop for a leisurely stroll or a morning jog. Conveniently situated facing NE, this home offers easy access to major highways, shopping centers, and dining options.
Location
State TX
County Fort Bend
Community Shadow Creek Ranch
Area Pearland
Rooms
Bedroom Description All Bedrooms Down,En-Suite Bath,Primary Bed - 1st Floor,Walk-In Closet
Other Rooms 1 Living Area, Breakfast Room, Formal Dining, Living Area - 1st Floor, Utility Room in House
Master Bathroom Full Secondary Bathroom Down, Primary Bath: Double Sinks, Primary Bath: Separate Shower, Primary Bath: Soaking Tub
Kitchen Breakfast Bar, Island w/o Cooktop, Kitchen open to Family Room, Pantry
Interior
Interior Features Alarm System - Owned
Heating Central Gas
Cooling Central Electric
Flooring Laminate, Tile
Exterior
Exterior Feature Back Yard Fenced, Sprinkler System, Subdivision Tennis Court
Parking Features Attached Garage
Garage Spaces 2.0
Roof Type Composition
Private Pool No
Building
Lot Description Subdivision Lot
Faces Northeast
Story 1
Foundation Slab
Lot Size Range 0 Up To 1/4 Acre
Builder Name Perry Homes
Water Water District
Structure Type Brick,Stone
New Construction No
Schools
Elementary Schools Blue Ridge Elementary School (Fort Bend)
Middle Schools Mcauliffe Middle School
High Schools Willowridge High School
School District 19 - Fort Bend
Others
HOA Fee Include Recreational Facilities
Senior Community No
Restrictions Deed Restrictions
Tax ID 6887-46-002-0030-907
Energy Description Attic Fan,Ceiling Fans,Digital Program Thermostat,Insulated/Low-E windows
Acceptable Financing Cash Sale, Conventional, FHA, VA
Tax Rate 2.7296
Disclosures Exclusions, Mud, Sellers Disclosure
Listing Terms Cash Sale, Conventional, FHA, VA
Financing Cash Sale,Conventional,FHA,VA
Special Listing Condition Exclusions, Mud, Sellers Disclosure
Read Less Info
Want to know what your home might be worth? Contact us for a FREE valuation!

Our team is ready to help you sell your home for the highest possible price ASAP

Bought with Keller Williams Premier Realty
"My job is to find and attract mastery-based agents to the office, protect the culture, and make sure everyone is happy! "






