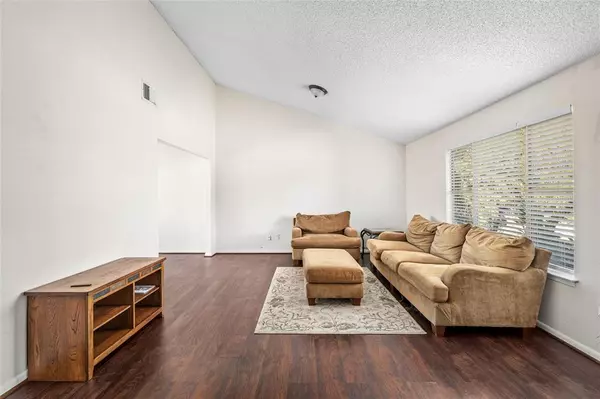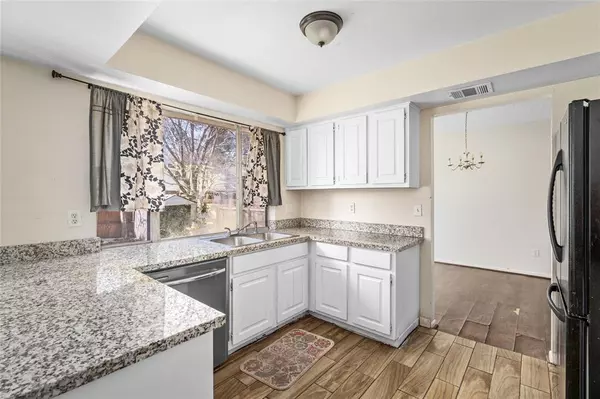$230,000
For more information regarding the value of a property, please contact us for a free consultation.
4 Beds
2.1 Baths
2,060 SqFt
SOLD DATE : 02/21/2024
Key Details
Property Type Single Family Home
Listing Status Sold
Purchase Type For Sale
Square Footage 2,060 sqft
Price per Sqft $109
Subdivision Westfield Village Sec 01
MLS Listing ID 63417486
Sold Date 02/21/24
Style Other Style,Split Level
Bedrooms 4
Full Baths 2
Half Baths 1
HOA Fees $32/ann
HOA Y/N 1
Year Built 1982
Annual Tax Amount $5,999
Tax Year 2023
Lot Size 6,900 Sqft
Acres 0.1584
Property Description
Welcome to 5215 Gladeside Dr, a delightful 4-bedroom, 3-bath residence nestled in the heart of Westfield Village. This home offers a warm and inviting ambiance with a thoughtful layout.
Key Features:
* Spacious 2,060 sqft home on a 6,900 sqft lot (per Appraisal District)
* New roof installed in 2020 *
*Two separate living rooms, providing flexibility and ample space for family and guests
* Cozy fireplace and a convenient bar area in one of the living rooms, perfect for entertaining
* Well-appointed eat-in kitchen with granite countertops for a touch of elegance
* Separate formal dining area for more formal gatherings
*All bedrooms conveniently located upstairs for a peaceful and private retreat
Location
State TX
County Harris
Area Bear Creek South
Rooms
Bedroom Description All Bedrooms Up
Other Rooms Formal Dining, Kitchen/Dining Combo, Living Area - 1st Floor, Sun Room, Utility Room in House
Master Bathroom Half Bath, Primary Bath: Tub/Shower Combo
Kitchen Breakfast Bar, Pantry
Interior
Interior Features 2 Staircases, High Ceiling, Split Level
Heating Central Gas
Cooling Central Electric
Flooring Carpet, Laminate, Tile
Fireplaces Number 1
Fireplaces Type Wood Burning Fireplace
Exterior
Exterior Feature Back Yard Fenced, Fully Fenced
Garage Attached Garage
Garage Spaces 2.0
Garage Description Additional Parking
Roof Type Composition
Private Pool No
Building
Lot Description Other, Subdivision Lot
Story 2
Foundation Slab
Lot Size Range 0 Up To 1/4 Acre
Sewer Public Sewer
Water Public Water, Water District
Structure Type Brick,Cement Board
New Construction No
Schools
Elementary Schools M Robinson Elementary School
Middle Schools Rowe Middle School
High Schools Cypress Park High School
School District 13 - Cypress-Fairbanks
Others
Senior Community No
Restrictions Deed Restrictions
Tax ID 114-649-009-0010
Energy Description Ceiling Fans
Acceptable Financing Cash Sale, Conventional, FHA, VA
Tax Rate 2.6381
Disclosures Sellers Disclosure
Listing Terms Cash Sale, Conventional, FHA, VA
Financing Cash Sale,Conventional,FHA,VA
Special Listing Condition Sellers Disclosure
Read Less Info
Want to know what your home might be worth? Contact us for a FREE valuation!

Our team is ready to help you sell your home for the highest possible price ASAP

Bought with G+A Real Estate

"My job is to find and attract mastery-based agents to the office, protect the culture, and make sure everyone is happy! "






