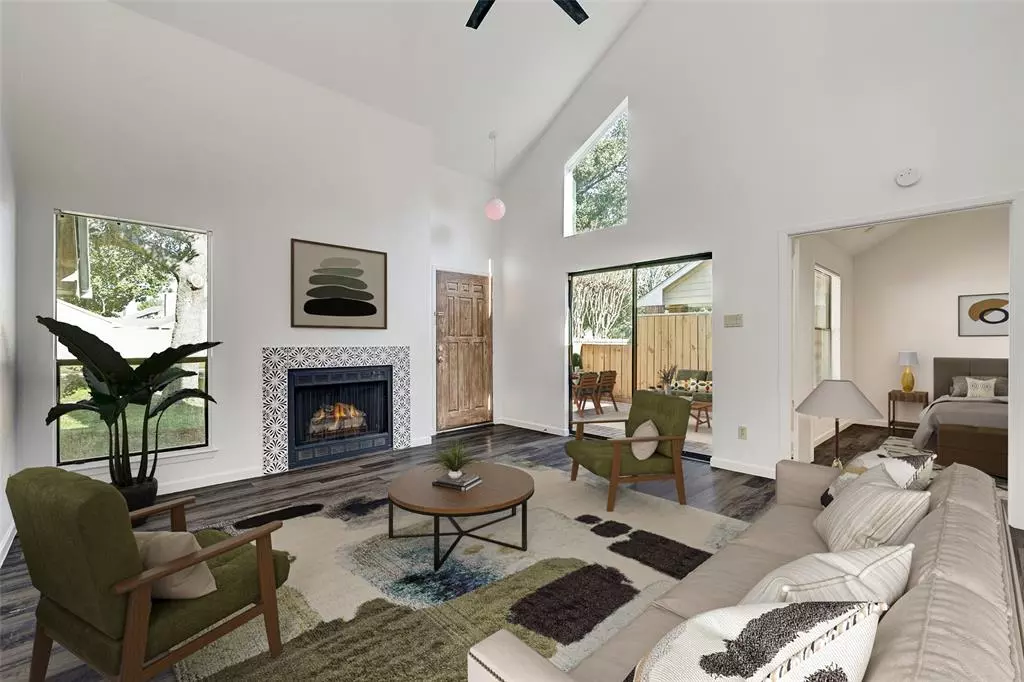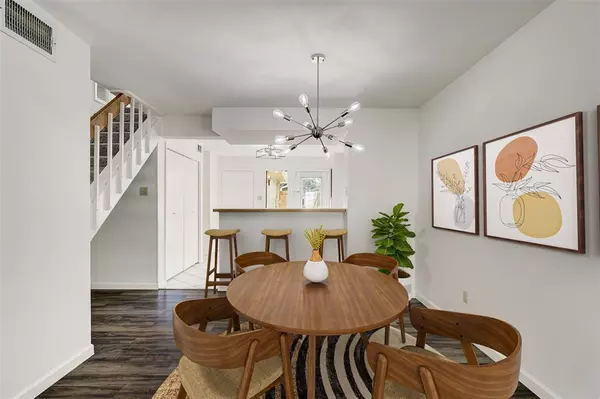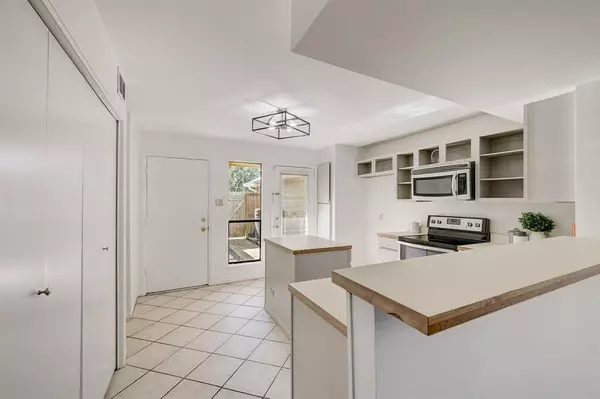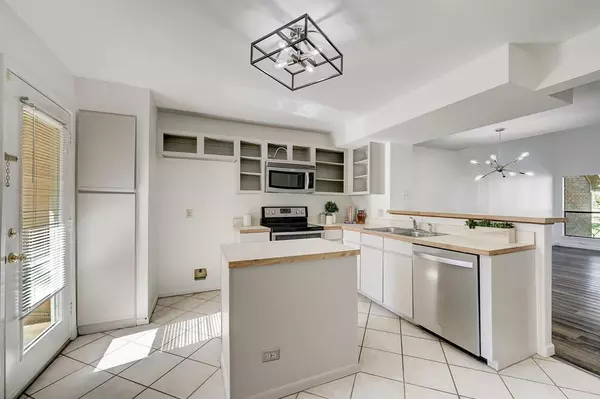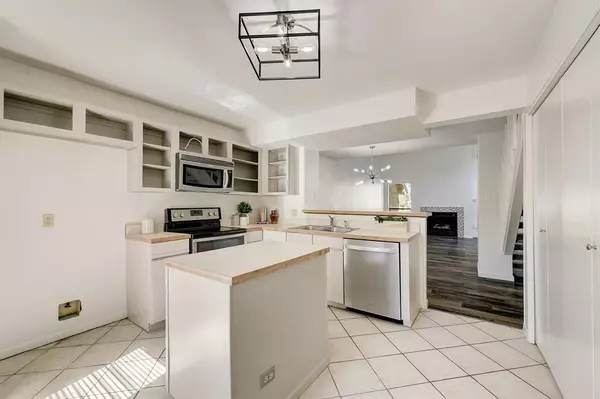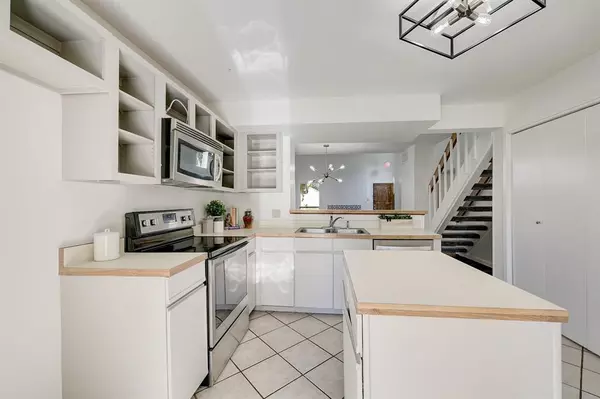$249,900
For more information regarding the value of a property, please contact us for a free consultation.
3 Beds
2 Baths
1,469 SqFt
SOLD DATE : 02/08/2024
Key Details
Property Type Townhouse
Sub Type Townhouse
Listing Status Sold
Purchase Type For Sale
Square Footage 1,469 sqft
Price per Sqft $162
Subdivision University Green Sec 06
MLS Listing ID 77685268
Sold Date 02/08/24
Style Traditional
Bedrooms 3
Full Baths 2
HOA Fees $250/mo
Year Built 1984
Annual Tax Amount $5,539
Tax Year 2023
Lot Size 2,411 Sqft
Property Description
Light and bright 3 bedroom 2 bath townhome with bonus loft space in highly sought after University Green. Wonderful floor plan with downstairs primary bedroom and a custom closet by The Closet Factory. There are 2 secondary bedrooms upstairs along with spacious loft space. The living room has a vaulted ceiling and cozy gas log fireplace. Great patio with recent brick off the living room for al fresco dining and relaxing. The entire home has just been repainted (December 2023), new light fixtures and hardware, brand new carpet upstairs, and fresh tile grout in the bathrooms. Redone back patio with pavers and Blackstar gravel. Roomy garage with tons of built-in storage and double wide driveway. Lots of trees and across from the pool, you don't want to miss this one!
Location
State TX
County Harris
Area Clear Lake Area
Rooms
Bedroom Description En-Suite Bath,Primary Bed - 1st Floor
Other Rooms Living Area - 1st Floor, Living/Dining Combo, Loft, Utility Room in House
Master Bathroom Primary Bath: Jetted Tub, Primary Bath: Tub/Shower Combo, Secondary Bath(s): Tub/Shower Combo, Vanity Area
Kitchen Breakfast Bar, Kitchen open to Family Room, Pantry
Interior
Interior Features Central Laundry, Fire/Smoke Alarm, High Ceiling, Window Coverings
Heating Central Gas
Cooling Central Electric
Flooring Carpet, Laminate, Tile
Fireplaces Number 1
Fireplaces Type Gaslog Fireplace
Appliance Electric Dryer Connection
Laundry Utility Rm in House
Exterior
Exterior Feature Front Green Space, Patio/Deck
Parking Features Attached Garage
Roof Type Composition
Street Surface Concrete,Curbs,Gutters
Private Pool No
Building
Story 2
Unit Location Greenbelt
Entry Level Levels 1 and 2
Foundation Slab
Sewer Public Sewer
Water Public Water, Water District
Structure Type Brick,Cement Board,Wood
New Construction No
Schools
Elementary Schools Falcon Pass Elementary School
Middle Schools Space Center Intermediate School
High Schools Clear Lake High School
School District 9 - Clear Creek
Others
HOA Fee Include Exterior Building,Grounds,Insurance,Recreational Facilities,Trash Removal
Senior Community No
Tax ID 114-225-019-0008
Ownership Full Ownership
Energy Description Ceiling Fans,High-Efficiency HVAC
Acceptable Financing Cash Sale, Conventional, FHA, VA
Tax Rate 2.4437
Disclosures Mud, Sellers Disclosure
Listing Terms Cash Sale, Conventional, FHA, VA
Financing Cash Sale,Conventional,FHA,VA
Special Listing Condition Mud, Sellers Disclosure
Read Less Info
Want to know what your home might be worth? Contact us for a FREE valuation!

Our team is ready to help you sell your home for the highest possible price ASAP

Bought with Compass RE Texas, LLC - Houston

"My job is to find and attract mastery-based agents to the office, protect the culture, and make sure everyone is happy! "

