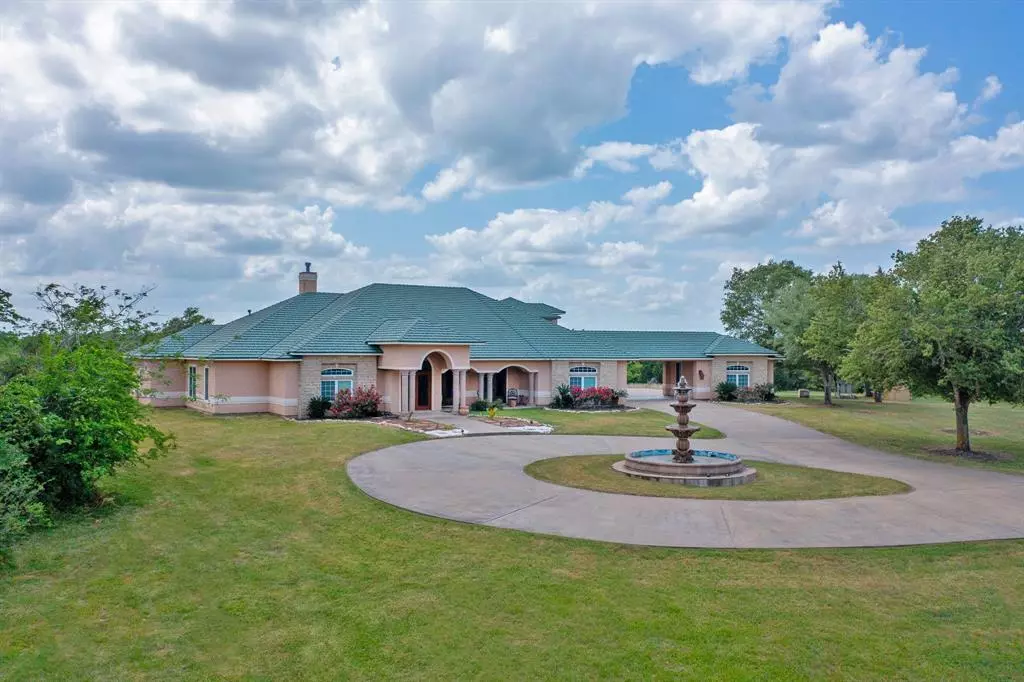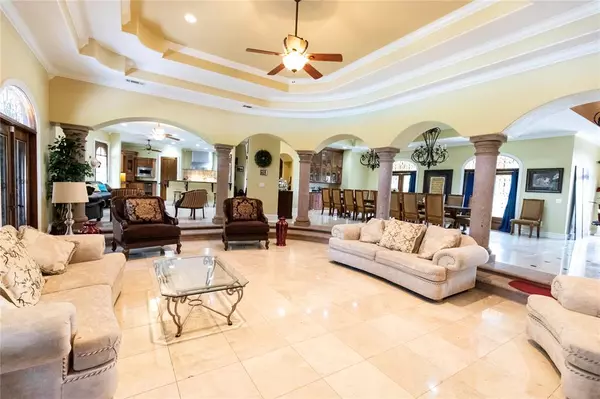$1,615,000
For more information regarding the value of a property, please contact us for a free consultation.
4 Beds
4.1 Baths
5,236 SqFt
SOLD DATE : 02/05/2024
Key Details
Property Type Vacant Land
Listing Status Sold
Purchase Type For Sale
Square Footage 5,236 sqft
Price per Sqft $276
MLS Listing ID 85276748
Sold Date 02/05/24
Style Mediterranean
Bedrooms 4
Full Baths 4
Half Baths 1
Year Built 2006
Lot Size 13.684 Acres
Acres 13.684
Property Description
13.684 acres with a uniquely detailed home of over 5,000 sq ft designed with spacious rooms that enhance the lovely setting. Perfect for entertaining or just relaxing and enjoying the quiet privacy that begins as you enter the gate and cross between the lovely pond complimented by live oaks. Follow the road through the woods to the lawn surrounding this Mediterranean style complex consisting of a 4578 sq ft main house, 366 sq ft guest house, 768 sq ft second floor apartment plus balcony, 1270 sq ft of porches, 672 sq ft garage, 400 sq ft carport, all around a beautiful pool w/ waterfall, slide and spa. (Sizes obtained from ACAD records) The house features marble floors, Carrera Stone carved pillars and fireplace wall, "chefs kitchen", custom cabinets with some having beautiful, leaded glass display doors, high ceilings and rarely seen 8 ft. solid wood doors. Built to last with deep walls of stucco for the exterior and an aluminum shingle roof for easy maintenance. Sure to impress!
Location
State TX
County Austin
Rooms
Bedroom Description 1 Bedroom Up,Primary Bed - 1st Floor,Sitting Area,Walk-In Closet
Other Rooms Quarters/Guest House, Utility Room in House
Master Bathroom Half Bath, Primary Bath: Double Sinks, Primary Bath: Separate Shower, Primary Bath: Soaking Tub
Den/Bedroom Plus 6
Kitchen Breakfast Bar, Butler Pantry, Kitchen open to Family Room, Pantry, Pot Filler, Pots/Pans Drawers, Second Sink, Soft Closing Cabinets, Soft Closing Drawers, Under Cabinet Lighting, Walk-in Pantry
Interior
Interior Features Balcony, Crown Molding, Fire/Smoke Alarm, Formal Entry/Foyer, High Ceiling, Refrigerator Included
Heating Central Gas, Zoned
Cooling Central Electric, Zoned
Flooring Marble Floors, Tile, Wood
Fireplaces Number 1
Fireplaces Type Freestanding
Exterior
Garage Attached Garage, Oversized Garage
Garage Spaces 2.0
Garage Description Auto Garage Door Opener, Circle Driveway, Porte-Cochere
Pool Gunite, In Ground
Waterfront Description Pond
Improvements Cross Fenced,Fenced,Guest House,Pastures
Private Pool Yes
Building
Lot Description Cleared, Water View, Wooded
Foundation Slab
Lot Size Range 10 Up to 15 Acres
Sewer Septic Tank
Water Well
New Construction No
Schools
Elementary Schools Sealy Elementary School
Middle Schools Sealy Junior High School
High Schools Sealy High School
School District 109 - Sealy
Others
Senior Community No
Tax ID 01
Energy Description Ceiling Fans,Digital Program Thermostat,Insulated/Low-E windows,Insulation - Batt,Solar Screens
Acceptable Financing Cash Sale, Conventional
Disclosures Sellers Disclosure
Listing Terms Cash Sale, Conventional
Financing Cash Sale,Conventional
Special Listing Condition Sellers Disclosure
Read Less Info
Want to know what your home might be worth? Contact us for a FREE valuation!

Our team is ready to help you sell your home for the highest possible price ASAP

Bought with Carlos Chavez, Broker

"My job is to find and attract mastery-based agents to the office, protect the culture, and make sure everyone is happy! "






