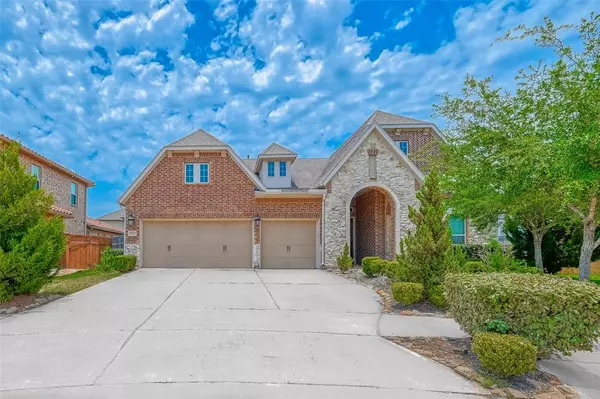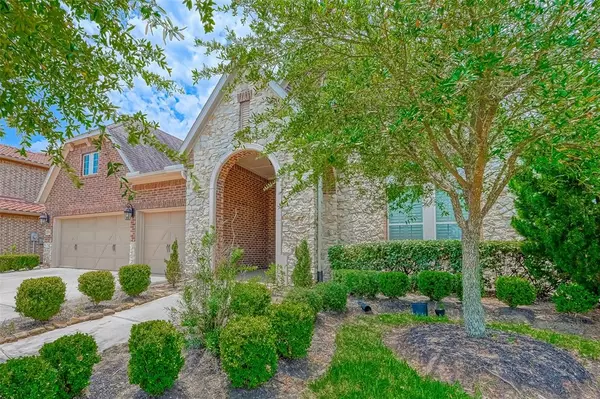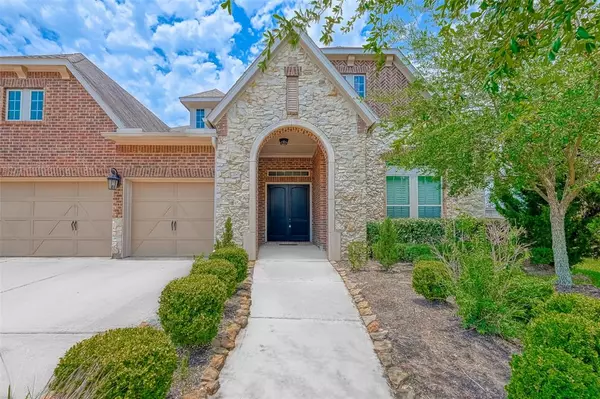$515,000
For more information regarding the value of a property, please contact us for a free consultation.
4 Beds
3.1 Baths
3,190 SqFt
SOLD DATE : 02/01/2024
Key Details
Property Type Single Family Home
Listing Status Sold
Purchase Type For Sale
Square Footage 3,190 sqft
Price per Sqft $159
Subdivision Sienna Village Of Destrehan
MLS Listing ID 32122992
Sold Date 02/01/24
Style Traditional
Bedrooms 4
Full Baths 3
Half Baths 1
HOA Fees $141/ann
HOA Y/N 1
Year Built 2016
Annual Tax Amount $16,845
Tax Year 2022
Lot Size 0.271 Acres
Acres 0.2708
Property Description
Oversized cul-de-sac and greenbelt. One-story semi-custom David Weekly "Darby" plan features plantation shutters, ceramic tile wood-like floors, beautiful foyer w/art niches & study with French doors. Living room surrounded by windows includes cast stone gas log fireplace & opens to dining room with nearby study corner with built-in desk. Fabulous gourmet kitchen offers island/breakfast bar with stone facade, gas cooktop with updraft ventilation, quartz counters, tiled back splash, glass display cabinets & S/S appliances. Master suite has arched opening leading to separate sitting room & master bath has dual sinks, garden tub, seamless glass shower w/seating & amazing wardrobe closet. Children's retreat leads to secondary bedrooms with nearby utility room with W/D, 1/2 bath, mud room & 4th bedroom has en-suite bath. Huge backyard includes covered patio, mosquito repellent system & 2 gas stubs for grilling. Never flooded! Near to schools & main arteries. Call co-listing agent for appts.
Location
State TX
County Fort Bend
Area Sienna Area
Rooms
Bedroom Description All Bedrooms Down
Other Rooms Breakfast Room, Family Room, Formal Dining, Gameroom Down, Home Office/Study
Master Bathroom Primary Bath: Double Sinks, Primary Bath: Separate Shower
Kitchen Breakfast Bar, Island w/ Cooktop, Kitchen open to Family Room, Pantry, Soft Closing Cabinets, Soft Closing Drawers
Interior
Interior Features Fire/Smoke Alarm, High Ceiling
Heating Central Electric
Cooling Central Gas
Flooring Carpet, Tile
Exterior
Roof Type Composition
Street Surface Concrete,Curbs,Gutters
Private Pool No
Building
Lot Description Cul-De-Sac
Faces West
Story 1
Foundation Slab
Lot Size Range 0 Up To 1/4 Acre
Sewer Public Sewer
Water Water District
Structure Type Brick,Stone
New Construction No
Schools
Elementary Schools Alyssa Ferguson Elementary
Middle Schools Thornton Middle School (Fort Bend)
High Schools Ridge Point High School
School District 19 - Fort Bend
Others
Senior Community No
Restrictions Deed Restrictions
Tax ID 8136-05-001-0180-907
Ownership Full Ownership
Energy Description Digital Program Thermostat,High-Efficiency HVAC,Insulated/Low-E windows,Insulation - Batt,Radiant Attic Barrier
Acceptable Financing Cash Sale, Conventional, FHA, Investor, VA
Tax Rate 3.0383
Disclosures Sellers Disclosure
Green/Energy Cert Home Energy Rating/HERS, National Green Bldg Cert (NAHB)
Listing Terms Cash Sale, Conventional, FHA, Investor, VA
Financing Cash Sale,Conventional,FHA,Investor,VA
Special Listing Condition Sellers Disclosure
Read Less Info
Want to know what your home might be worth? Contact us for a FREE valuation!

Our team is ready to help you sell your home for the highest possible price ASAP

Bought with RE/MAX Fine Properties

"My job is to find and attract mastery-based agents to the office, protect the culture, and make sure everyone is happy! "






