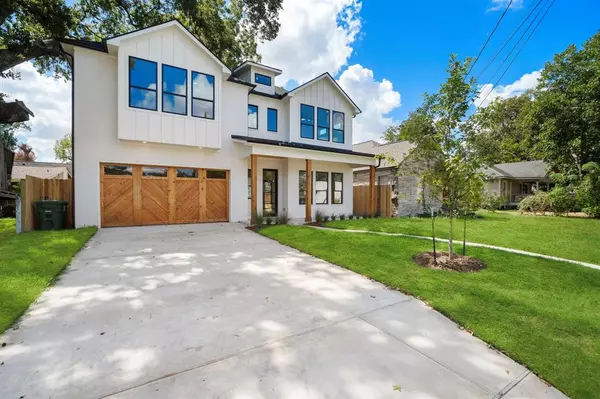$825,000
For more information regarding the value of a property, please contact us for a free consultation.
3 Beds
2.1 Baths
2,872 SqFt
SOLD DATE : 01/19/2024
Key Details
Property Type Single Family Home
Listing Status Sold
Purchase Type For Sale
Square Footage 2,872 sqft
Price per Sqft $279
Subdivision Lindale Park Sec 3
MLS Listing ID 47514387
Sold Date 01/19/24
Style Craftsman,Traditional
Bedrooms 3
Full Baths 2
Half Baths 1
Year Built 2023
Annual Tax Amount $8,375
Tax Year 2022
Lot Size 5,800 Sqft
Acres 0.1331
Property Description
Nestled in Lindale Park, this exquisite Craftsman-style home embodies elegance and contemporary living. Offering 3 spacious bedrooms, 2 & a half luxurious baths, a versatile game room, and an expansive yard, this property delivers a premium lifestyle experience. Inside, the master bedroom boasts a custom walk-in closet, while the baths are adorned with quartz countertops and modern fixtures. White oak flooring and custom metal exterior doors grace every room, and smart features like Cat6 wiring and pre-wired exterior cameras ensure technological convenience and security. The tankless water heater enhances energy efficiency. Outside, a tiled outdoor patio with a pergola complements the huge yard, providing a seamless indoor-outdoor transition. Located in close proximity to downtown, I-610, I-45, and the vibrant Heights shops, this home promises both luxury and convenience. Don't miss the chance to make this Lindale Park Craftsman gem your own. Contact us to schedule your showing today!!
Location
State TX
County Harris
Area Northside
Rooms
Bedroom Description All Bedrooms Up,Primary Bed - 2nd Floor,Walk-In Closet
Other Rooms Formal Living, Gameroom Up, Home Office/Study, Kitchen/Dining Combo, Living Area - 1st Floor, Utility Room in House
Master Bathroom Half Bath, Primary Bath: Separate Shower
Kitchen Kitchen open to Family Room, Walk-in Pantry
Interior
Interior Features Fire/Smoke Alarm, High Ceiling
Heating Central Gas
Cooling Central Electric
Flooring Engineered Wood, Tile
Exterior
Exterior Feature Covered Patio/Deck
Parking Features Attached Garage
Garage Spaces 2.0
Roof Type Composition
Private Pool No
Building
Lot Description Subdivision Lot
Story 2
Foundation Slab
Lot Size Range 0 Up To 1/4 Acre
Builder Name Chrysalis Dev
Sewer Public Sewer
Water Public Water
Structure Type Brick,Cement Board
New Construction Yes
Schools
Elementary Schools Jefferson Elementary School (Houston)
Middle Schools Marshall Middle School (Houston)
High Schools Northside High School
School District 27 - Houston
Others
Senior Community No
Restrictions Deed Restrictions
Tax ID 066-064-022-0040
Energy Description Digital Program Thermostat
Acceptable Financing Cash Sale, Conventional
Tax Rate 2.2019
Disclosures No Disclosures
Listing Terms Cash Sale, Conventional
Financing Cash Sale,Conventional
Special Listing Condition No Disclosures
Read Less Info
Want to know what your home might be worth? Contact us for a FREE valuation!

Our team is ready to help you sell your home for the highest possible price ASAP

Bought with Martha Turner Sotheby's International Realty
"My job is to find and attract mastery-based agents to the office, protect the culture, and make sure everyone is happy! "






