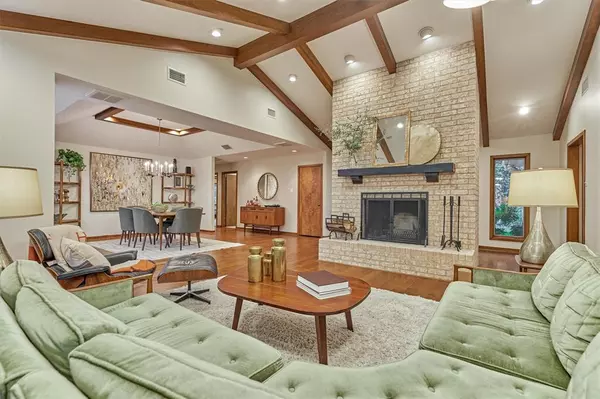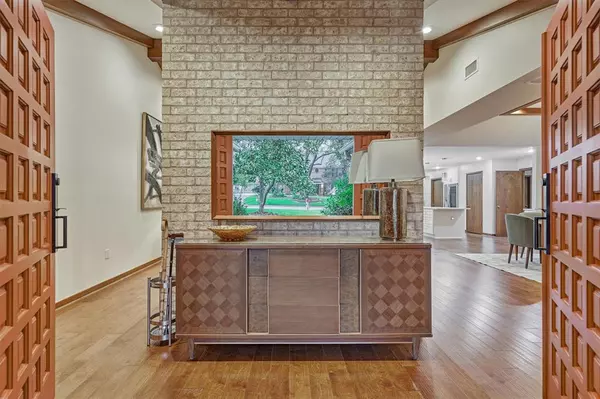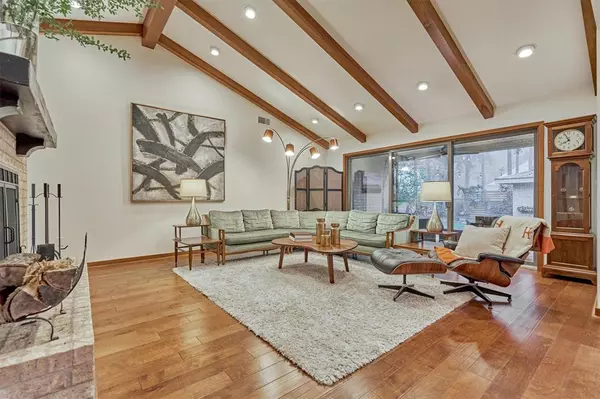$640,000
For more information regarding the value of a property, please contact us for a free consultation.
4 Beds
3 Baths
3,244 SqFt
SOLD DATE : 01/12/2024
Key Details
Property Type Single Family Home
Listing Status Sold
Purchase Type For Sale
Square Footage 3,244 sqft
Price per Sqft $192
Subdivision Northampton
MLS Listing ID 28539594
Sold Date 01/12/24
Style Contemporary/Modern,Other Style,Ranch
Bedrooms 4
Full Baths 3
HOA Fees $32/ann
HOA Y/N 1
Year Built 1984
Annual Tax Amount $10,224
Tax Year 2023
Lot Size 0.295 Acres
Acres 0.295
Property Description
This swanky Magnificent Mid-Century inspired custom one-story gem is a true testament to timeless elegance and modern updates. As you step inside the double doors you'll be greeted by the warm and inviting atmosphere that has to experienced to truly appreciate it’s the perfect balance of modern updates and original character! You’ll love the kitchen with its sleek quartz countertops, JennAir dual gas range, and tons of storage. The flexible floor plan offers ENORMOUS bedrooms, large game room, plus 3 updated full bathrooms! The backyard is perfect for outdoor entertaining with covered patio and extensive decks. Notable features - Solid Brick, Anderson windows, 2 Texas basements, New Roof 2022, OVERSIZED 3 CAR GARAGE with vaulted ceiling, and all New PEX plumbing, an abundance of custom built-ins and millwork, well insulated for LOW UTILITIES… they truly don’t build them like this anymore ! Northampton is Mins. To TX 99, Exxon, HP, shopping plus pools, parks, ponds, tennis, and golf!
Location
State TX
County Harris
Area Spring/Klein
Rooms
Bedroom Description All Bedrooms Down,En-Suite Bath,Primary Bed - 1st Floor,Sitting Area,Split Plan,Walk-In Closet
Other Rooms Breakfast Room, Den, Family Room, Formal Dining, Gameroom Down, Home Office/Study, Kitchen/Dining Combo, Living Area - 1st Floor, Living/Dining Combo, Utility Room in House
Master Bathroom Full Secondary Bathroom Down, Primary Bath: Double Sinks, Primary Bath: Shower Only, Vanity Area
Den/Bedroom Plus 5
Kitchen Breakfast Bar, Island w/o Cooktop, Kitchen open to Family Room, Pots/Pans Drawers, Soft Closing Cabinets, Under Cabinet Lighting, Walk-in Pantry
Interior
Interior Features Central Vacuum, Crown Molding, Fire/Smoke Alarm, Formal Entry/Foyer, High Ceiling, Prewired for Alarm System, Window Coverings
Heating Central Gas
Cooling Central Electric
Flooring Carpet, Engineered Wood
Fireplaces Number 1
Fireplaces Type Gas Connections, Wood Burning Fireplace
Exterior
Exterior Feature Back Yard, Back Yard Fenced, Covered Patio/Deck, Patio/Deck, Porch, Private Driveway, Sprinkler System, Subdivision Tennis Court
Garage Detached Garage, Oversized Garage
Garage Spaces 3.0
Garage Description Auto Garage Door Opener, Golf Cart Garage, Workshop
Roof Type Composition
Street Surface Concrete,Curbs,Gutters
Private Pool No
Building
Lot Description In Golf Course Community, Subdivision Lot
Story 1
Foundation Slab
Lot Size Range 1/4 Up to 1/2 Acre
Water Water District
Structure Type Brick
New Construction No
Schools
Elementary Schools Northampton Elementary School
Middle Schools Hildebrandt Intermediate School
High Schools Klein Oak High School
School District 32 - Klein
Others
Senior Community No
Restrictions Deed Restrictions
Tax ID 105-088-000-0017
Energy Description Ceiling Fans,Digital Program Thermostat,Insulated Doors,Insulated/Low-E windows
Acceptable Financing Cash Sale, Conventional, FHA, VA
Tax Rate 2.4965
Disclosures Mud, Sellers Disclosure
Listing Terms Cash Sale, Conventional, FHA, VA
Financing Cash Sale,Conventional,FHA,VA
Special Listing Condition Mud, Sellers Disclosure
Read Less Info
Want to know what your home might be worth? Contact us for a FREE valuation!

Our team is ready to help you sell your home for the highest possible price ASAP

Bought with Keller Williams Realty The Woodlands

"My job is to find and attract mastery-based agents to the office, protect the culture, and make sure everyone is happy! "






