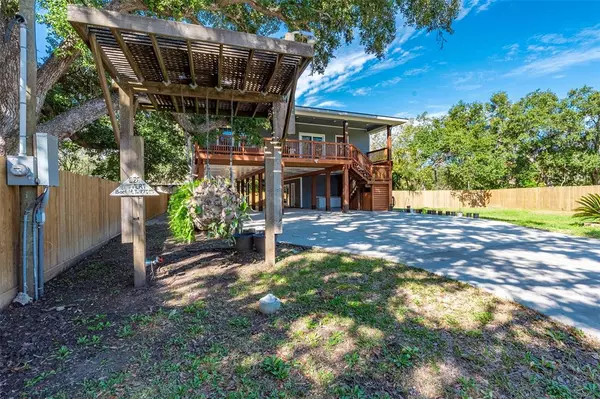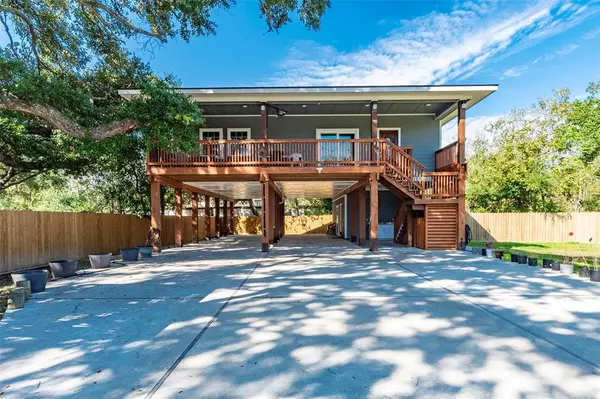$385,000
For more information regarding the value of a property, please contact us for a free consultation.
4 Beds
2 Baths
1,600 SqFt
SOLD DATE : 01/12/2024
Key Details
Property Type Single Family Home
Listing Status Sold
Purchase Type For Sale
Square Footage 1,600 sqft
Price per Sqft $240
Subdivision Miles J Survey (Trs&-0153
MLS Listing ID 54368806
Sold Date 01/12/24
Style Traditional
Bedrooms 4
Full Baths 2
Year Built 2018
Annual Tax Amount $3,717
Tax Year 2023
Lot Size 0.319 Acres
Acres 0.3189
Property Description
This custom 3 bedroom, 2 bath home sits on a beautiful lot with a privacy electric gate. Plenty of room to add a pool or mother-n-law quarters on the premises. Kitchen has an open concept to living and dining area with a stunning granite island. Great for entertaining! Stainless steel appliances, massive walk in pantry with laundry area. Large primary suite with his and her walk-in closets. Primary bath boasts of beautiful granite and tile with a walk in shower. 2 additional bedrooms and a 2nd full bath. Convenient guest quarters with a full bath downstairs, currently being utilized as storage space. Plenty of covered area for parking, boat, RV or golf cart, This home is centrally located between Galveston and Houston. Minutes to restaurants such as Gilhooley's, Pier 6, Top water and a short drive to the Boardwalk. Just blocks from the bay. Make your appointment today.
Location
State TX
County Galveston
Area Bacliff/San Leon
Rooms
Bedroom Description 2 Bedrooms Down,Primary Bed - 1st Floor,Walk-In Closet
Other Rooms 1 Living Area, Guest Suite, Kitchen/Dining Combo
Master Bathroom Primary Bath: Shower Only, Secondary Bath(s): Tub/Shower Combo
Kitchen Breakfast Bar, Kitchen open to Family Room, Second Sink, Walk-in Pantry
Interior
Interior Features Alarm System - Owned, Balcony
Heating Central Gas
Cooling Central Electric
Flooring Tile
Exterior
Exterior Feature Back Yard, Back Yard Fenced, Balcony, Cargo Lift, Covered Patio/Deck, Fully Fenced, Private Driveway, Workshop
Garage Description Additional Parking, Auto Driveway Gate, Boat Parking, Extra Driveway, RV Parking
Roof Type Composition
Street Surface Asphalt
Accessibility Driveway Gate
Private Pool No
Building
Lot Description Subdivision Lot
Story 1
Foundation On Stilts
Lot Size Range 0 Up To 1/4 Acre
Sewer Public Sewer
Water Public Water, Water District
Structure Type Other
New Construction No
Schools
Elementary Schools Stewart Elementary School (Clear Creek)
Middle Schools Bayside Intermediate School
High Schools Clear Falls High School
School District 9 - Clear Creek
Others
Senior Community No
Restrictions Unknown
Tax ID 4263-0000-0001-000
Energy Description Attic Fan,Ceiling Fans
Acceptable Financing Cash Sale, Conventional, FHA
Tax Rate 1.8136
Disclosures Mud, Sellers Disclosure
Listing Terms Cash Sale, Conventional, FHA
Financing Cash Sale,Conventional,FHA
Special Listing Condition Mud, Sellers Disclosure
Read Less Info
Want to know what your home might be worth? Contact us for a FREE valuation!

Our team is ready to help you sell your home for the highest possible price ASAP

Bought with Bridgecrest Properties

"My job is to find and attract mastery-based agents to the office, protect the culture, and make sure everyone is happy! "






