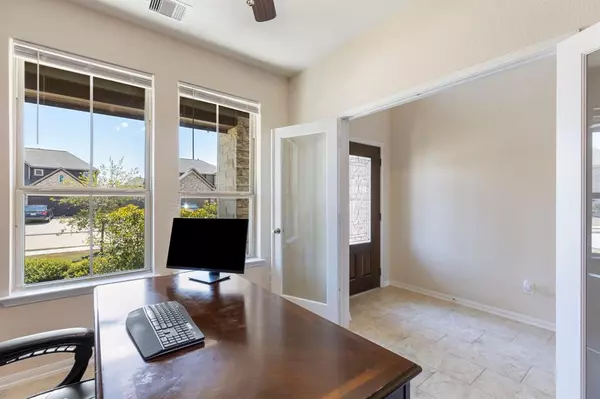$345,000
For more information regarding the value of a property, please contact us for a free consultation.
4 Beds
2.1 Baths
2,836 SqFt
SOLD DATE : 01/12/2024
Key Details
Property Type Single Family Home
Listing Status Sold
Purchase Type For Sale
Square Footage 2,836 sqft
Price per Sqft $119
Subdivision Huntington Place
MLS Listing ID 55005450
Sold Date 01/12/24
Style Split Level,Traditional
Bedrooms 4
Full Baths 2
Half Baths 1
HOA Y/N 1
Year Built 2018
Annual Tax Amount $8,995
Tax Year 2022
Lot Size 6,000 Sqft
Acres 0.1377
Property Description
Welcome to this gorgeous Long Lake Builders home in the beautiful Huntington Place Community. This 4-bedroom & 2.5 baths spacious home has tile flooring throughout the first floor, including the study. The stunning open-concept living area has a fireplace, wrought iron spindles staircase, and a beautiful French door study entry. The kitchen has granite countertops, tile backsplash, stainless steel appliances, 42” upper cabinets, and undercabinet lighting. This primary suite has a 42' tub, separate shower, dual vanities, and a walk-in closet. The 2nd floors (3 bedrooms, game room and media room) had lightly used premium carpet throughout. This home also has a whole house water filtration, generator-ready electrical panel and Wifi-App control garage door. Large fenced backyard is perfect for outdoor activities. Residents enjoy easy access to major roadways, such as FM 1462, TX 288, and Highway 6. This is your dream home. A must see!
Location
State TX
County Fort Bend
Area Sienna Area
Rooms
Bedroom Description Primary Bed - 1st Floor,Walk-In Closet
Other Rooms 1 Living Area, Family Room, Formal Dining, Gameroom Up, Home Office/Study, Media, Utility Room in House
Master Bathroom Half Bath, Primary Bath: Double Sinks, Primary Bath: Separate Shower, Primary Bath: Tub/Shower Combo, Secondary Bath(s): Tub/Shower Combo
Kitchen Butler Pantry, Island w/o Cooktop, Kitchen open to Family Room, Reverse Osmosis
Interior
Interior Features High Ceiling, Water Softener - Owned
Heating Central Gas
Cooling Central Electric
Flooring Carpet, Tile
Fireplaces Number 1
Fireplaces Type Gaslog Fireplace
Exterior
Exterior Feature Back Yard Fenced, Porch
Parking Features Attached Garage
Garage Spaces 2.0
Roof Type Composition
Street Surface Concrete,Curbs
Private Pool No
Building
Lot Description Subdivision Lot
Story 2
Foundation Slab
Lot Size Range 0 Up To 1/4 Acre
Sewer Public Sewer
Water Public Water, Water District
Structure Type Brick,Stone
New Construction No
Schools
Elementary Schools Heritage Rose Elementary School
Middle Schools Thornton Middle School (Fort Bend)
High Schools Almeta Crawford High School
School District 19 - Fort Bend
Others
Senior Community No
Restrictions Deed Restrictions
Tax ID 4234-02-001-0450-907
Ownership Full Ownership
Energy Description HVAC>13 SEER,Insulated/Low-E windows,Radiant Attic Barrier
Acceptable Financing Cash Sale, Conventional, FHA, VA
Tax Rate 3.1858
Disclosures Mud
Green/Energy Cert Energy Star Qualified Home, Home Energy Rating/HERS
Listing Terms Cash Sale, Conventional, FHA, VA
Financing Cash Sale,Conventional,FHA,VA
Special Listing Condition Mud
Read Less Info
Want to know what your home might be worth? Contact us for a FREE valuation!

Our team is ready to help you sell your home for the highest possible price ASAP

Bought with Come Home Realty
"My job is to find and attract mastery-based agents to the office, protect the culture, and make sure everyone is happy! "






