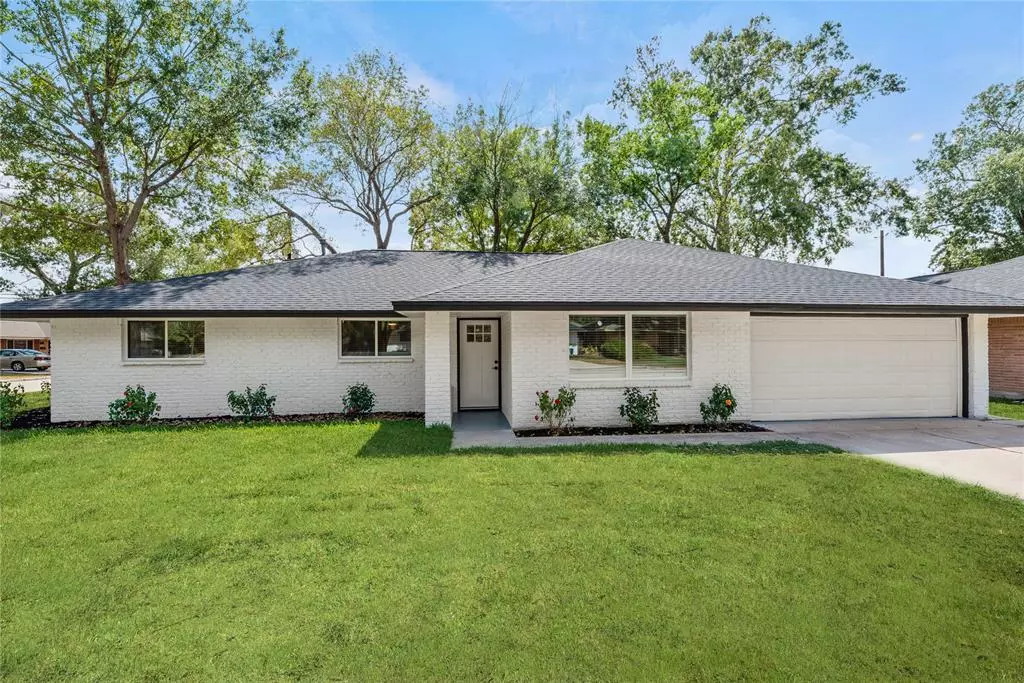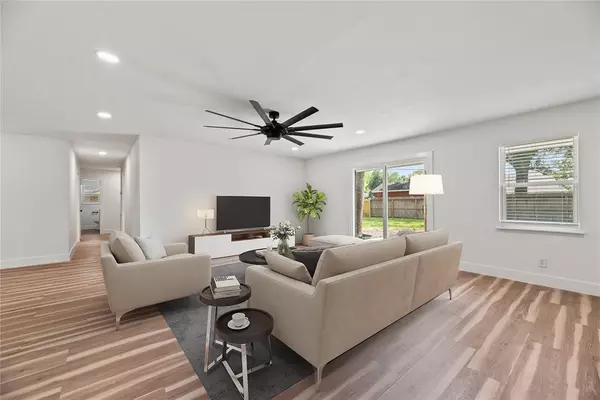$436,000
For more information regarding the value of a property, please contact us for a free consultation.
4 Beds
2 Baths
2,174 SqFt
SOLD DATE : 01/05/2024
Key Details
Property Type Single Family Home
Listing Status Sold
Purchase Type For Sale
Square Footage 2,174 sqft
Price per Sqft $197
Subdivision Binglewood
MLS Listing ID 95052875
Sold Date 01/05/24
Style Ranch,Traditional
Bedrooms 4
Full Baths 2
Year Built 1960
Annual Tax Amount $6,261
Tax Year 2022
Lot Size 9,360 Sqft
Acres 0.2149
Property Description
Welcome home to 8903 Railton Street... New roof, new storm grade windows, new flooring, new baths, new kitchen... new home! You are going to love this completely remodeled 4 bedroom, 2 full bath single story ranch home. With gorgeous easy care, wood-look luxury vinyl plank flooring throughout and an incredible modern designer look, this home has the cozy, comfortable, airy feel that must be seen and felt. The home sits on an oversized corner lot that's just under quarter only a block from the neighborhood park and playground, you are going to love the location. Inside is perfect. Simple yet bold, the kitchen is open and inspiring with high-end appliances, island, beautiful backsplash, soft closing drawers and cabinets, tons of storage. Large pantry and utility room with shelving and cabinet storage as well. All the bedrooms have large closets and there is so much storage throughout the home. Call today to schedule your own private showing and see how great this home really is.
Location
State TX
County Harris
Area Spring Branch
Rooms
Bedroom Description All Bedrooms Down,En-Suite Bath,Primary Bed - 1st Floor
Other Rooms 1 Living Area, Family Room, Gameroom Down, Living Area - 1st Floor, Living/Dining Combo, Utility Room in House
Master Bathroom Full Secondary Bathroom Down, Primary Bath: Shower Only, Secondary Bath(s): Tub/Shower Combo
Den/Bedroom Plus 4
Kitchen Breakfast Bar, Island w/o Cooktop, Kitchen open to Family Room, Pantry, Pot Filler, Pots/Pans Drawers, Soft Closing Cabinets, Soft Closing Drawers, Walk-in Pantry
Interior
Interior Features Formal Entry/Foyer
Heating Central Gas
Cooling Central Electric
Flooring Vinyl Plank
Exterior
Exterior Feature Back Yard, Back Yard Fenced, Patio/Deck, Porch
Garage Attached Garage
Garage Spaces 2.0
Garage Description Auto Garage Door Opener, Double-Wide Driveway
Roof Type Composition
Street Surface Concrete,Curbs,Gutters
Private Pool No
Building
Lot Description Cleared, Corner, Subdivision Lot
Faces North
Story 1
Foundation Slab
Lot Size Range 0 Up To 1/4 Acre
Sewer Public Sewer
Water Public Water
Structure Type Brick
New Construction No
Schools
Elementary Schools Edgewood Elementary School (Spring Branch)
Middle Schools Northbrook Middle School
High Schools Northbrook High School
School District 49 - Spring Branch
Others
Senior Community No
Restrictions Deed Restrictions
Tax ID 091-552-000-0458
Ownership Full Ownership
Energy Description Attic Vents,Ceiling Fans,Digital Program Thermostat,Energy Star Appliances,Energy Star/CFL/LED Lights,High-Efficiency HVAC,Insulated Doors,Insulated/Low-E windows,Insulation - Blown Fiberglass,North/South Exposure
Acceptable Financing Cash Sale, Conventional, FHA, Investor, VA
Tax Rate 2.4379
Disclosures Sellers Disclosure
Listing Terms Cash Sale, Conventional, FHA, Investor, VA
Financing Cash Sale,Conventional,FHA,Investor,VA
Special Listing Condition Sellers Disclosure
Read Less Info
Want to know what your home might be worth? Contact us for a FREE valuation!

Our team is ready to help you sell your home for the highest possible price ASAP

Bought with Compass RE Texas, LLC Heights

"My job is to find and attract mastery-based agents to the office, protect the culture, and make sure everyone is happy! "






