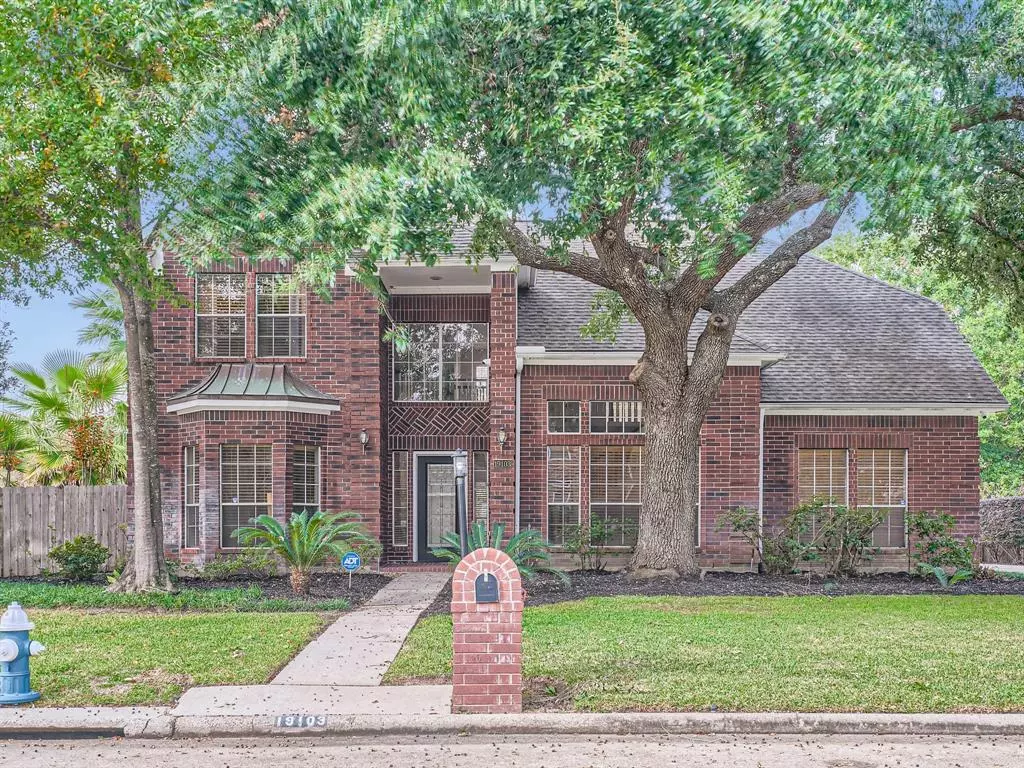$425,000
For more information regarding the value of a property, please contact us for a free consultation.
4 Beds
3 Baths
2,905 SqFt
SOLD DATE : 12/28/2023
Key Details
Property Type Single Family Home
Listing Status Sold
Purchase Type For Sale
Square Footage 2,905 sqft
Price per Sqft $136
Subdivision Cypress Forest Sec 02 Prcl R/P
MLS Listing ID 23593731
Sold Date 12/28/23
Style Traditional
Bedrooms 4
Full Baths 3
HOA Fees $25/ann
HOA Y/N 1
Year Built 1992
Annual Tax Amount $7,538
Tax Year 2023
Lot Size 0.259 Acres
Acres 0.259
Property Description
Welcome to this stunning 2-story home! As you step into the foyer, the grandeur of cathedral ceilings and elegant black and white porcelain tiles welcomes you. Cozy up by the fireplace in the family room, basking in natural light pouring through the grand windows. The kitchen is a chef's dream with an island, ample countertop space, built-in microwave, oven, and a gas cooktop. The main level primary suite is a haven featuring an en-suite boasting a jetted tub, walk-in shower, and dual vanities. Upstairs, two spacious bedrooms and a bonus room await, versatile for an additional living, game, or media space. Outside, discover an oasis—a meticulously manicured lawn, covered patio, and a refreshing pool perfect for beating the summer heat. Upgrades abound, from the patio covering to the B-hive smart irrigation controller. Set on a large corner lot, the community amenities add allure with a pool, tennis court, running trail, fishing ponds, and a park. **No previous flooding per seller.**
Location
State TX
County Harris
Area Spring/Klein
Rooms
Bedroom Description En-Suite Bath,Primary Bed - 1st Floor,Walk-In Closet
Other Rooms Breakfast Room, Den, Family Room, Kitchen/Dining Combo, Living Area - 1st Floor, Living Area - 2nd Floor
Master Bathroom Full Secondary Bathroom Down, Primary Bath: Double Sinks, Primary Bath: Jetted Tub, Primary Bath: Separate Shower, Primary Bath: Soaking Tub, Secondary Bath(s): Shower Only
Kitchen Island w/o Cooktop, Kitchen open to Family Room, Pantry
Interior
Interior Features Fire/Smoke Alarm, Formal Entry/Foyer, High Ceiling, Refrigerator Included, Spa/Hot Tub, Window Coverings
Heating Central Gas
Cooling Central Gas
Flooring Carpet, Tile
Fireplaces Number 1
Fireplaces Type Wood Burning Fireplace
Exterior
Exterior Feature Back Yard, Back Yard Fenced, Covered Patio/Deck, Fully Fenced, Patio/Deck
Garage Detached Garage
Garage Spaces 2.0
Pool In Ground
Roof Type Other
Private Pool Yes
Building
Lot Description Corner, Subdivision Lot
Faces East
Story 2
Foundation Slab
Lot Size Range 1/4 Up to 1/2 Acre
Sewer Public Sewer
Water Public Water
Structure Type Brick,Vinyl
New Construction No
Schools
Elementary Schools Lemm Elementary School
Middle Schools Strack Intermediate School
High Schools Klein Collins High School
School District 32 - Klein
Others
Senior Community No
Restrictions Unknown
Tax ID 116-600-001-0010
Ownership Full Ownership
Energy Description Ceiling Fans
Acceptable Financing Cash Sale, Conventional, FHA, VA
Tax Rate 2.3265
Disclosures Other Disclosures, Sellers Disclosure
Listing Terms Cash Sale, Conventional, FHA, VA
Financing Cash Sale,Conventional,FHA,VA
Special Listing Condition Other Disclosures, Sellers Disclosure
Read Less Info
Want to know what your home might be worth? Contact us for a FREE valuation!

Our team is ready to help you sell your home for the highest possible price ASAP

Bought with J. Lindsey Properties

"My job is to find and attract mastery-based agents to the office, protect the culture, and make sure everyone is happy! "






