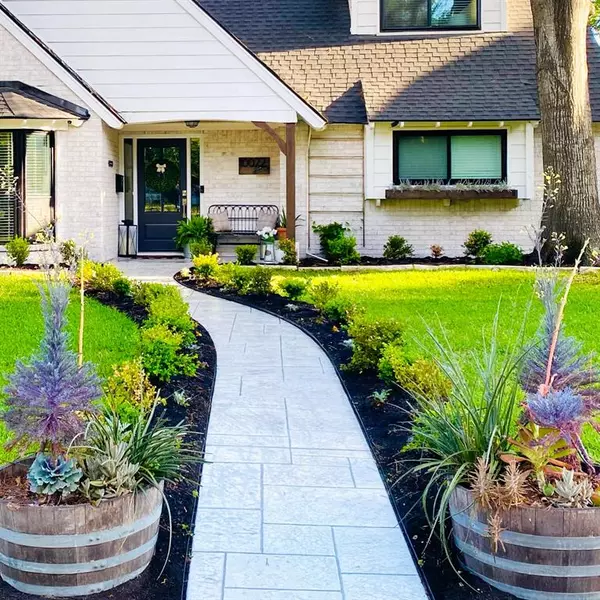$699,000
For more information regarding the value of a property, please contact us for a free consultation.
4 Beds
3.1 Baths
2,535 SqFt
SOLD DATE : 12/21/2023
Key Details
Property Type Single Family Home
Listing Status Sold
Purchase Type For Sale
Square Footage 2,535 sqft
Price per Sqft $259
Subdivision Springwood Forest
MLS Listing ID 55937829
Sold Date 12/21/23
Style Contemporary/Modern,Craftsman,French,Other Style,Traditional
Bedrooms 4
Full Baths 3
Half Baths 1
Year Built 1968
Annual Tax Amount $8,674
Tax Year 2022
Lot Size 9,913 Sqft
Acres 0.2276
Property Description
Discover this hidden gem in Spring Branch! Nestled on on spacious cul-de-sac lot in Springwood Forest, this 4 bedroom, 3.5 bath home has been thoughtfully updated. Features include hardwood flooring, a cozy fireplace, a recent roof with a 30-year warranty, PEX plumbing, a tankless water heater, a recent 3-zoned smart HVAC system, kitchen sink water filtration system, granite countertops, a cavernous laundry room, induction cooktop, energy efficient windows with a lifetime warranty, oversized fully insulated and temperature controlled garage, 3 security gates, professional landscaping with a smart 12 zone irrigation system plus tons of other updates to please any pragmatist. Fall in love with this home for the special touches like a reading nook, 3 water features, a private outdoor patio retreat off the primary bedroom, or multiple al fresco opportunities such as raised garden beds, an outdoor sink/wash station, outdoor dining area and fire pit perfect for entertaining. 2 primary beds.
Location
State TX
County Harris
Area Spring Branch
Rooms
Bedroom Description 2 Primary Bedrooms,Primary Bed - 1st Floor,Primary Bed - 2nd Floor,Walk-In Closet
Other Rooms Breakfast Room, Family Room, Formal Dining, Formal Living, Guest Suite, Kitchen/Dining Combo, Living Area - 1st Floor, Living/Dining Combo, Utility Room in House
Master Bathroom Primary Bath: Double Sinks, Primary Bath: Soaking Tub, Primary Bath: Tub/Shower Combo, Secondary Bath(s): Double Sinks, Secondary Bath(s): Tub/Shower Combo
Kitchen Breakfast Bar, Instant Hot Water, Island w/o Cooktop, Kitchen open to Family Room, Pantry, Pot Filler, Pots/Pans Drawers, Soft Closing Drawers
Interior
Interior Features Alarm System - Leased, Alarm System - Owned, Crown Molding, Dryer Included, Fire/Smoke Alarm, Formal Entry/Foyer, Refrigerator Included, Washer Included, Window Coverings
Heating Central Gas
Cooling Central Electric
Flooring Bamboo, Engineered Wood, Wood
Fireplaces Number 1
Fireplaces Type Gas Connections, Gaslog Fireplace
Exterior
Exterior Feature Back Yard, Back Yard Fenced, Covered Patio/Deck, Fully Fenced, Outdoor Fireplace, Patio/Deck, Porch, Side Yard
Garage Attached Garage, Attached/Detached Garage, Detached Garage, Oversized Garage
Garage Spaces 2.0
Garage Description Additional Parking, Auto Garage Door Opener, Double-Wide Driveway
Roof Type Composition
Street Surface Concrete,Curbs
Private Pool No
Building
Lot Description Corner, Cul-De-Sac, Subdivision Lot
Faces South
Story 2
Foundation Slab
Lot Size Range 0 Up To 1/4 Acre
Sewer Public Sewer
Water Public Water
Structure Type Brick,Wood
New Construction No
Schools
Elementary Schools Pine Shadows Elementary School
Middle Schools Spring Woods Middle School
High Schools Spring Woods High School
School District 49 - Spring Branch
Others
Senior Community No
Restrictions Deed Restrictions
Tax ID 098-501-000-0045
Energy Description Ceiling Fans,Digital Program Thermostat,Energy Star Appliances,Energy Star/CFL/LED Lights,High-Efficiency HVAC,HVAC>13 SEER,Insulated Doors,Insulated/Low-E windows,Insulation - Batt,Tankless/On-Demand H2O Heater
Acceptable Financing Affordable Housing Program (subject to conditions), Cash Sale, Conventional, FHA, Seller to Contribute to Buyer's Closing Costs
Tax Rate 2.5879
Disclosures Sellers Disclosure
Listing Terms Affordable Housing Program (subject to conditions), Cash Sale, Conventional, FHA, Seller to Contribute to Buyer's Closing Costs
Financing Affordable Housing Program (subject to conditions),Cash Sale,Conventional,FHA,Seller to Contribute to Buyer's Closing Costs
Special Listing Condition Sellers Disclosure
Read Less Info
Want to know what your home might be worth? Contact us for a FREE valuation!

Our team is ready to help you sell your home for the highest possible price ASAP

Bought with Keller Williams Premier Realty

"My job is to find and attract mastery-based agents to the office, protect the culture, and make sure everyone is happy! "






