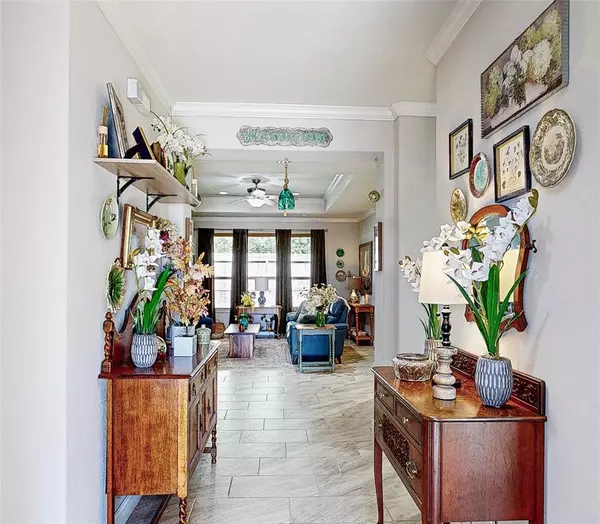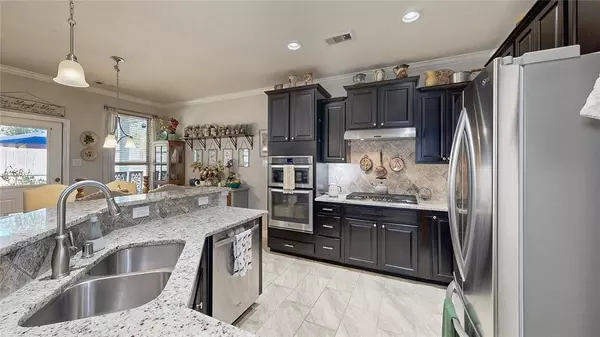$349,000
For more information regarding the value of a property, please contact us for a free consultation.
2 Beds
2 Baths
1,689 SqFt
SOLD DATE : 12/15/2023
Key Details
Property Type Single Family Home
Listing Status Sold
Purchase Type For Sale
Square Footage 1,689 sqft
Price per Sqft $198
Subdivision Village/Tuscan Lakes Sec 3 Ph 2
MLS Listing ID 79605638
Sold Date 12/15/23
Style Ranch
Bedrooms 2
Full Baths 2
HOA Fees $264/ann
HOA Y/N 1
Year Built 2016
Annual Tax Amount $10,209
Tax Year 2023
Lot Size 6,340 Sqft
Acres 0.1455
Property Description
Looking for a community that allows for a no fuss lifestyle? I have just the home/community for you. Located in the gated 55+ Community of Village at Tuscan Lakes, this lovely home offers 2 spacious bedrooms, 2 full baths, and a flex room that is perfect for a work from home space, craft room, or 3rd bedroom. This home looks as if it has barely been lived in. Gorgeous kitchen has all stainless steel appliances, beautiful granite counter tops, stone backsplash, and plenty of cabinets for storage. Great open floor plan with the Kitchen flowing nicely into the Dining and Family Room. Relax and enjoy morning/evenings sitting on your back patio. No back/side neighbors provide privacy. Residents get to enjoy wonderful Community Amenities. Some of the highlights include; a resort style pool, clubhouse, gym, a putting green, and so much more. Please check out additional descriptions under photos and the virtual tour.
Location
State TX
County Galveston
Area League City
Rooms
Bedroom Description All Bedrooms Down,En-Suite Bath,Walk-In Closet
Other Rooms Breakfast Room, Family Room, Home Office/Study, Utility Room in House
Master Bathroom Primary Bath: Double Sinks, Primary Bath: Shower Only, Secondary Bath(s): Tub/Shower Combo
Den/Bedroom Plus 3
Kitchen Breakfast Bar, Kitchen open to Family Room, Pantry, Under Cabinet Lighting
Interior
Interior Features Alarm System - Owned, Crown Molding, Dry Bar, Fire/Smoke Alarm, Formal Entry/Foyer, High Ceiling, Prewired for Alarm System, Refrigerator Included, Window Coverings
Heating Central Electric
Cooling Central Electric
Flooring Carpet, Tile
Exterior
Exterior Feature Back Green Space, Controlled Subdivision Access, Covered Patio/Deck, Fully Fenced, Porch, Side Yard, Sprinkler System
Garage Attached Garage
Garage Spaces 2.0
Garage Description Auto Garage Door Opener, Double-Wide Driveway
Roof Type Composition
Street Surface Concrete,Curbs
Accessibility Automatic Gate
Private Pool No
Building
Lot Description Corner, Cul-De-Sac, Greenbelt
Faces Southeast
Story 1
Foundation Slab
Lot Size Range 0 Up To 1/4 Acre
Builder Name Pulte
Water Water District
Structure Type Brick,Stone
New Construction No
Schools
Elementary Schools Silbernagel Elementary School
Middle Schools Dunbar Middle School (Dickinson)
High Schools Dickinson High School
School District 17 - Dickinson
Others
HOA Fee Include Clubhouse,Grounds,Limited Access Gates,Other,Recreational Facilities
Senior Community Yes
Restrictions Deed Restrictions
Tax ID 7342-2002-0035-000
Energy Description Ceiling Fans,Insulated/Low-E windows,Insulation - Blown Cellulose,Radiant Attic Barrier
Tax Rate 3.1032
Disclosures Exclusions, Mud, Sellers Disclosure
Special Listing Condition Exclusions, Mud, Sellers Disclosure
Read Less Info
Want to know what your home might be worth? Contact us for a FREE valuation!

Our team is ready to help you sell your home for the highest possible price ASAP

Bought with RE/MAX Space Center

"My job is to find and attract mastery-based agents to the office, protect the culture, and make sure everyone is happy! "






