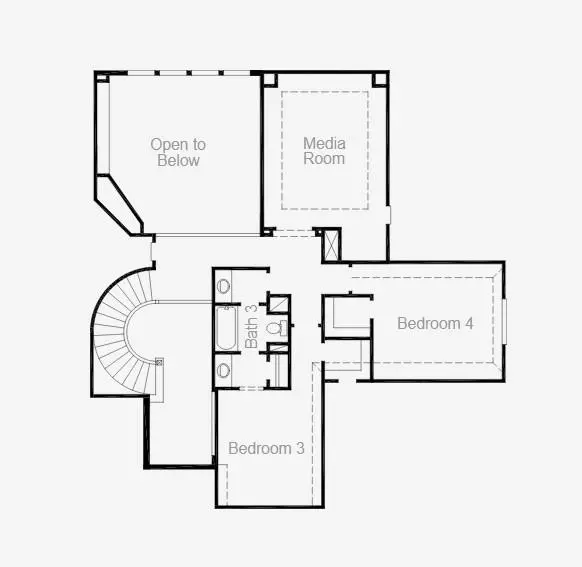$799,990
For more information regarding the value of a property, please contact us for a free consultation.
4 Beds
3.1 Baths
3,624 SqFt
SOLD DATE : 12/13/2023
Key Details
Property Type Single Family Home
Listing Status Sold
Purchase Type For Sale
Square Footage 3,624 sqft
Price per Sqft $200
Subdivision Dunham Pointe
MLS Listing ID 72418176
Sold Date 12/13/23
Style Contemporary/Modern,Mediterranean,Traditional
Bedrooms 4
Full Baths 3
Half Baths 1
HOA Fees $83/ann
HOA Y/N 1
Year Built 2023
Tax Year 2022
Lot Size 9,089 Sqft
Property Description
This charming home showcases 4 bedrooms, 3.5 baths, & over 3,600 square feet of living space! As you step through the double front doors, you'll be amazed by the extended foyer, a winding staircase, & an open-concept design. Adjacent to the foyer, a spacious study provides an ideal work-from-home space. Stunning wood floors guide you through each space in the home. Prepare meals in the gourmet kitchen, complete with a sizable island that overlooks the dining & family room. The open wine bar, placed between the kitchen & family room, adds an elegant touch for entertaining. The first floor also features a game room, perfect for entertainment. Relax & unwind on the spacious patio, located on an expansive cul-de-sac lot with ample room for a pool! Upstairs, you'll find two bedrooms, a bathroom, & a media room. Storage is never an issue with the 3-car garage. Schedule your visit today!
Location
State TX
County Harris
Area Cypress South
Rooms
Bedroom Description 2 Bedrooms Down,En-Suite Bath,Primary Bed - 1st Floor,Walk-In Closet
Other Rooms Breakfast Room, Family Room, Gameroom Down, Home Office/Study, Media, Utility Room in House, Wine Room
Master Bathroom Half Bath, Hollywood Bath, Primary Bath: Double Sinks, Primary Bath: Separate Shower, Vanity Area
Den/Bedroom Plus 4
Kitchen Breakfast Bar, Island w/o Cooktop, Kitchen open to Family Room, Pantry, Walk-in Pantry
Interior
Interior Features Crown Molding, Dry Bar, Fire/Smoke Alarm, Formal Entry/Foyer, High Ceiling, Prewired for Alarm System, Wired for Sound
Heating Central Gas
Cooling Central Electric
Flooring Carpet, Engineered Wood, Tile
Fireplaces Number 1
Fireplaces Type Freestanding, Gaslog Fireplace
Exterior
Exterior Feature Back Yard, Back Yard Fenced, Covered Patio/Deck, Patio/Deck, Side Yard, Sprinkler System
Garage Attached/Detached Garage, Oversized Garage, Tandem
Garage Spaces 3.0
Garage Description Double-Wide Driveway
Roof Type Composition
Street Surface Concrete,Curbs,Gutters
Private Pool No
Building
Lot Description Cul-De-Sac, Subdivision Lot
Faces North
Story 2
Foundation Slab
Lot Size Range 1/4 Up to 1/2 Acre
Builder Name Coventry Homes
Sewer Public Sewer
Water Public Water, Water District
Structure Type Brick,Cement Board
New Construction Yes
Schools
Elementary Schools A Robison Elementary School
Middle Schools Spillane Middle School
High Schools Cypress Woods High School
School District 13 - Cypress-Fairbanks
Others
Senior Community No
Restrictions Deed Restrictions
Tax ID 144-468-001-0014
Energy Description Attic Vents,Ceiling Fans,Digital Program Thermostat,Energy Star Appliances,High-Efficiency HVAC,Insulated/Low-E windows,Insulation - Other,Other Energy Features,Radiant Attic Barrier
Acceptable Financing Cash Sale, Conventional, FHA, VA
Tax Rate 3.34
Disclosures Mud
Green/Energy Cert Energy Star Qualified Home, Environments for Living, Home Energy Rating/HERS
Listing Terms Cash Sale, Conventional, FHA, VA
Financing Cash Sale,Conventional,FHA,VA
Special Listing Condition Mud
Read Less Info
Want to know what your home might be worth? Contact us for a FREE valuation!

Our team is ready to help you sell your home for the highest possible price ASAP

Bought with HoustonDesignHomes.com

"My job is to find and attract mastery-based agents to the office, protect the culture, and make sure everyone is happy! "






