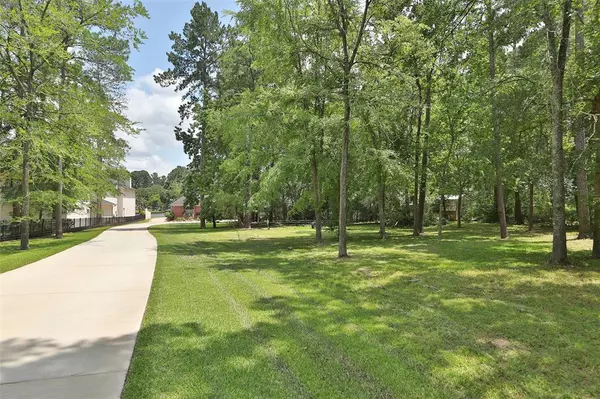$1,899,000
For more information regarding the value of a property, please contact us for a free consultation.
8 Beds
5.1 Baths
5,035 SqFt
SOLD DATE : 12/08/2023
Key Details
Property Type Single Family Home
Listing Status Sold
Purchase Type For Sale
Square Footage 5,035 sqft
Price per Sqft $347
Subdivision Shelter Bay Estates
MLS Listing ID 59228475
Sold Date 12/08/23
Style Traditional
Bedrooms 8
Full Baths 5
Half Baths 1
HOA Fees $54/ann
HOA Y/N 1
Year Built 1993
Annual Tax Amount $17,710
Tax Year 2022
Lot Size 1.693 Acres
Acres 1.693
Property Description
PRICE IMPROVEMENT! Come live the lake life on this beautiful 1.7 acre lakefront tract located on a quiet cove. Home boasts 8 bedrooms, 5 baths with significant updates being completed in 2021 to include flooring, paint, tile, counters and so much more. The resort style pool was also constructed in 2021 - enjoy pool volleyball while the kiddos enjoy their own pool, or relax in the oversized hot tub. Or hang out by one of the two firepits while grilling, all surrounded by Travertine tile. Who needs a public launch when you have your own boat ramp - boat house and jet ski lift as well as your own swim beach! All of this located on a quiet cove - Inside is just as spectacular - 2-sided fireplace, spacious living and entertaining areas, huge game room and media room up, the list goes on. To make it just a little nicer, the house will convey fully furnished. Close in the morning and have a party that afternoon!
Location
State TX
County Montgomery
Area Lake Conroe Area
Rooms
Bedroom Description En-Suite Bath,Primary Bed - 1st Floor,Sitting Area,Split Plan,Walk-In Closet
Other Rooms Breakfast Room, Den, Family Room, Gameroom Up, Living Area - 1st Floor, Living Area - 2nd Floor
Master Bathroom Primary Bath: Double Sinks, Primary Bath: Separate Shower, Primary Bath: Soaking Tub, Secondary Bath(s): Double Sinks, Secondary Bath(s): Separate Shower, Secondary Bath(s): Shower Only, Secondary Bath(s): Soaking Tub, Secondary Bath(s): Tub/Shower Combo, Vanity Area
Kitchen Island w/ Cooktop, Kitchen open to Family Room, Pantry, Under Cabinet Lighting
Interior
Interior Features Alarm System - Owned, Balcony, Crown Molding, Window Coverings, Dryer Included, High Ceiling, Refrigerator Included, Spa/Hot Tub, Washer Included
Heating Central Electric
Cooling Central Electric
Flooring Carpet, Tile
Fireplaces Number 2
Fireplaces Type Gas Connections, Gaslog Fireplace
Exterior
Exterior Feature Back Yard, Balcony, Covered Patio/Deck, Exterior Gas Connection, Outdoor Fireplace, Outdoor Kitchen, Patio/Deck, Private Driveway, Spa/Hot Tub, Sprinkler System
Garage Attached Garage, Oversized Garage
Garage Spaces 2.0
Pool Gunite, Heated, In Ground
Waterfront Description Boat House,Boat Lift,Boat Ramp,Boat Slip,Bulkhead,Lakefront,Wood Bulkhead
Roof Type Composition
Street Surface Concrete
Private Pool Yes
Building
Lot Description Subdivision Lot, Waterfront, Wooded
Story 2
Foundation Slab
Lot Size Range 1 Up to 2 Acres
Sewer Public Sewer
Water Public Water, Water District
Structure Type Brick,Cement Board,Wood
New Construction No
Schools
Elementary Schools Lagway Elementary School
Middle Schools Robert P. Brabham Middle School
High Schools Willis High School
School District 56 - Willis
Others
Senior Community No
Restrictions Deed Restrictions
Tax ID 8748-00-00600
Energy Description Attic Fan,Attic Vents,Ceiling Fans,Digital Program Thermostat,Generator,HVAC>13 SEER,Insulated/Low-E windows,Insulation - Batt,Insulation - Blown Fiberglass
Acceptable Financing Cash Sale, Conventional, Owner Financing
Tax Rate 2.4221
Disclosures Sellers Disclosure
Listing Terms Cash Sale, Conventional, Owner Financing
Financing Cash Sale,Conventional,Owner Financing
Special Listing Condition Sellers Disclosure
Read Less Info
Want to know what your home might be worth? Contact us for a FREE valuation!

Our team is ready to help you sell your home for the highest possible price ASAP

Bought with RE/MAX Lake Livingston

"My job is to find and attract mastery-based agents to the office, protect the culture, and make sure everyone is happy! "






