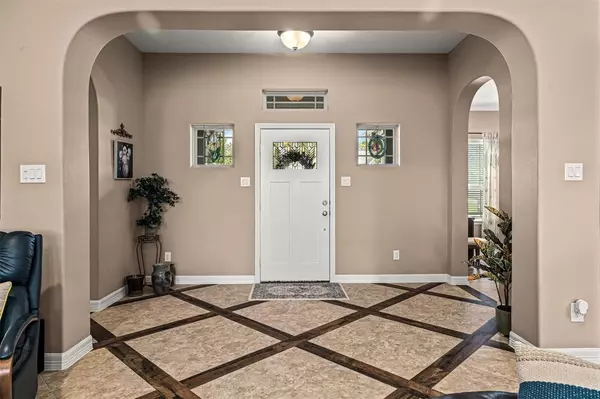$478,500
For more information regarding the value of a property, please contact us for a free consultation.
3 Beds
2 Baths
2,260 SqFt
SOLD DATE : 12/01/2023
Key Details
Property Type Single Family Home
Listing Status Sold
Purchase Type For Sale
Square Footage 2,260 sqft
Price per Sqft $211
Subdivision Rain River Estates
MLS Listing ID 83268420
Sold Date 12/01/23
Style Contemporary/Modern
Bedrooms 3
Full Baths 2
HOA Fees $27/ann
HOA Y/N 1
Year Built 2016
Annual Tax Amount $6,500
Tax Year 2022
Lot Size 0.500 Acres
Acres 0.5
Property Description
IMMERSE YOURSELF IN THIS GEM OF A HOUSE! Very maincured brick on 1/2 acre. Get a captivating view of the lake while getting all relaxed in your back patio area. Open concept kitchen/dining area, plus front room for your fomal dining or make a option bonus room. Additionally, oversized garage to provide ample space for workshop, does have shelving beneath bench and peg boards. Kitchen area with custom cabinets and island that is big enough for stools for beakfast bar. Recess lighting, bedrooms have double closets and shelving. Masterbedroom with large masterbath, separate shower stall, tub. his and her sinks, walk-in closet. Water is a comuunity well and seller will leave water purification Aquasana system. This home brings you the versatility of country living being the great location to 646 North, Hwy 1764, Hwy 517, and Hwy 45. Schedule your appointment for this home giving you best of both worlds.
Location
State TX
County Galveston
Area Santa Fe
Rooms
Bedroom Description All Bedrooms Down,Split Plan,Walk-In Closet
Other Rooms Den, Formal Dining, Kitchen/Dining Combo, Utility Room in House
Master Bathroom Primary Bath: Double Sinks, Primary Bath: Separate Shower, Secondary Bath(s): Tub/Shower Combo, Vanity Area
Kitchen Island w/o Cooktop, Pantry, Walk-in Pantry
Interior
Interior Features Crown Molding, Fire/Smoke Alarm, Formal Entry/Foyer, High Ceiling, Split Level, Window Coverings
Heating Central Gas
Cooling Central Electric
Flooring Carpet, Tile
Exterior
Exterior Feature Back Yard, Back Yard Fenced, Covered Patio/Deck, Partially Fenced, Workshop
Garage Attached Garage
Garage Spaces 2.0
Garage Description Auto Garage Door Opener, Workshop
Roof Type Composition
Street Surface Concrete
Private Pool No
Building
Lot Description Cleared
Faces North
Story 1
Foundation Slab
Lot Size Range 1/2 Up to 1 Acre
Builder Name BILMAR HOMES
Water Aerobic, Well
Structure Type Brick
New Construction No
Schools
Elementary Schools William F Barnett Elementary School
Middle Schools Santa Fe Junior High School
High Schools Santa Fe High School
School District 45 - Santa Fe
Others
HOA Fee Include Other
Senior Community No
Restrictions Deed Restrictions
Tax ID NA
Ownership Full Ownership
Energy Description Ceiling Fans
Acceptable Financing Cash Sale, Conventional, FHA, VA
Disclosures Sellers Disclosure
Listing Terms Cash Sale, Conventional, FHA, VA
Financing Cash Sale,Conventional,FHA,VA
Special Listing Condition Sellers Disclosure
Read Less Info
Want to know what your home might be worth? Contact us for a FREE valuation!

Our team is ready to help you sell your home for the highest possible price ASAP

Bought with Ward Arnold Properties

"My job is to find and attract mastery-based agents to the office, protect the culture, and make sure everyone is happy! "






