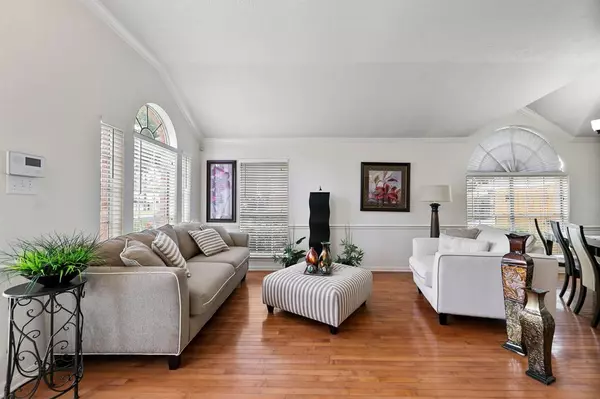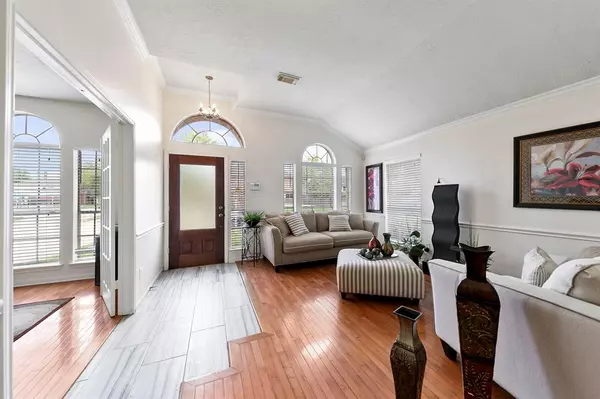$325,000
For more information regarding the value of a property, please contact us for a free consultation.
3 Beds
2 Baths
2,390 SqFt
SOLD DATE : 11/30/2023
Key Details
Property Type Single Family Home
Listing Status Sold
Purchase Type For Sale
Square Footage 2,390 sqft
Price per Sqft $135
Subdivision Mission Glen Sec 3
MLS Listing ID 73424081
Sold Date 11/30/23
Style Traditional
Bedrooms 3
Full Baths 2
HOA Fees $91/ann
HOA Y/N 1
Year Built 1992
Annual Tax Amount $7,055
Tax Year 2023
Lot Size 5,789 Sqft
Acres 0.1329
Property Description
Welcome to this Charming Family Home in a Convenient Location, a beautifully maintained & spacious family home in a sought-after neighborhood. This 3bd/2ba property is an ideal place for you to create lasting memories. This home boasts an open & airy floor plan, allowing for plenty of natural light to fill the space. The living room is perfect for relaxing and entertaining. The kitchen features granite countertops & ample cabinet space. It's a perfect place to prepare meals for your loved ones. The master BR offers a peaceful retreat w/ an en-suite bathroom. Step outside into the backyard & discover your very own oasis. The spacious yard is perfect for outdoor activities & gardening. There's even a patio, ideal for hosting BBQs & gatherings w/ friends & family. Situated in a highly desirable neighborhood, you'll have easy access to schools, parks, shopping centers & major roadways for a hassle-free commute. Don't miss out on the opportunity to make this wonderful house your new home!
Location
State TX
County Fort Bend
Area Mission Bend Area
Rooms
Bedroom Description All Bedrooms Down,All Bedrooms Up
Other Rooms Breakfast Room, Formal Dining, Home Office/Study
Master Bathroom Primary Bath: Double Sinks, Primary Bath: Jetted Tub, Primary Bath: Separate Shower
Interior
Heating Central Electric, Central Gas
Cooling Central Electric
Flooring Carpet, Laminate, Tile, Wood
Fireplaces Number 1
Exterior
Exterior Feature Back Yard
Parking Features Attached Garage
Garage Spaces 2.0
Roof Type Composition
Private Pool No
Building
Lot Description Subdivision Lot
Story 1
Foundation Slab
Lot Size Range 0 Up To 1/4 Acre
Water Water District
Structure Type Brick,Wood
New Construction No
Schools
Elementary Schools Mission Glen Elementary School
Middle Schools Hodges Bend Middle School
High Schools Bush High School
School District 19 - Fort Bend
Others
Senior Community No
Restrictions Deed Restrictions
Tax ID 5035-03-001-0420-907
Acceptable Financing Cash Sale, Conventional, FHA, VA
Tax Rate 2.1699
Disclosures Exclusions, Mud, Sellers Disclosure
Listing Terms Cash Sale, Conventional, FHA, VA
Financing Cash Sale,Conventional,FHA,VA
Special Listing Condition Exclusions, Mud, Sellers Disclosure
Read Less Info
Want to know what your home might be worth? Contact us for a FREE valuation!

Our team is ready to help you sell your home for the highest possible price ASAP

Bought with RE/MAX Real Estate Assoc.
"My job is to find and attract mastery-based agents to the office, protect the culture, and make sure everyone is happy! "






