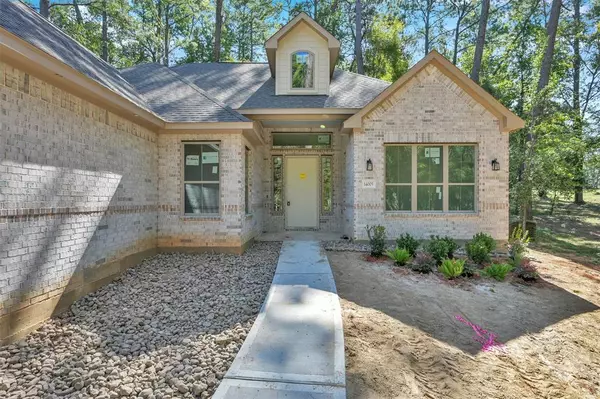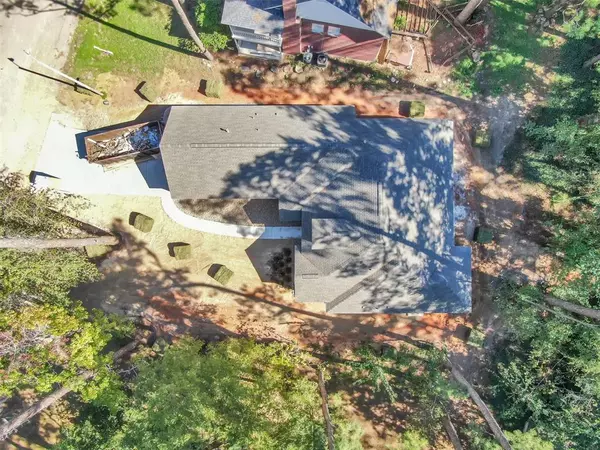$480,000
For more information regarding the value of a property, please contact us for a free consultation.
3 Beds
2 Baths
2,078 SqFt
SOLD DATE : 11/16/2023
Key Details
Property Type Single Family Home
Listing Status Sold
Purchase Type For Sale
Square Footage 2,078 sqft
Price per Sqft $230
Subdivision Corinthian Point
MLS Listing ID 61430016
Sold Date 11/16/23
Style Traditional
Bedrooms 3
Full Baths 2
HOA Fees $81/mo
HOA Y/N 1
Year Built 2023
Lot Size 0.258 Acres
Property Description
Another GORGEOUS home brought to you by Ash Design + Build. Nestled in Corinthian Point Subdivision. This beauty features 3 bedrooms, 2 bathrooms, study, oversized garage and has all of the latest design features & finishes that rival much pricier homes. Inside, you will find high ceilings thru-out, the perfect blend of LVP and porcelain tile flooring, gourmet kitchen with quartz countertops, two-tone cabinetry, gas cooktop, elegant lighting / plumbing fixtures. 14005 Balboa Drive offers the perfect blend of style, comfort, and functionality, making it the ideal home for those who appreciate the best of all worlds.
Location
State TX
County Montgomery
Area Lake Conroe Area
Rooms
Bedroom Description En-Suite Bath,Split Plan,Walk-In Closet
Other Rooms Breakfast Room, Den, Home Office/Study, Utility Room in House
Master Bathroom Primary Bath: Double Sinks, Primary Bath: Separate Shower, Secondary Bath(s): Tub/Shower Combo, Vanity Area
Kitchen Breakfast Bar, Pantry, Soft Closing Cabinets, Under Cabinet Lighting, Walk-in Pantry
Interior
Interior Features Crown Molding, Fire/Smoke Alarm, High Ceiling
Heating Central Electric
Cooling Central Electric
Flooring Tile, Vinyl Plank
Exterior
Exterior Feature Back Yard
Garage Attached Garage, Oversized Garage
Garage Spaces 2.0
Garage Description Auto Garage Door Opener, Double-Wide Driveway
Roof Type Composition
Private Pool No
Building
Lot Description Cul-De-Sac, Subdivision Lot
Story 1
Foundation Slab
Lot Size Range 1/4 Up to 1/2 Acre
Builder Name Ash Design & Build
Water Water District
Structure Type Brick
New Construction Yes
Schools
Elementary Schools Parmley Elementary School
Middle Schools Lynn Lucas Middle School
High Schools Willis High School
School District 56 - Willis
Others
Senior Community No
Restrictions Deed Restrictions
Tax ID 3470-02-15000
Energy Description Attic Vents,Ceiling Fans,Digital Program Thermostat,Energy Star/CFL/LED Lights,High-Efficiency HVAC,HVAC>13 SEER,Insulated Doors,Insulated/Low-E windows,Insulation - Batt,Radiant Attic Barrier
Disclosures No Disclosures
Special Listing Condition No Disclosures
Read Less Info
Want to know what your home might be worth? Contact us for a FREE valuation!

Our team is ready to help you sell your home for the highest possible price ASAP

Bought with Non-MLS

"My job is to find and attract mastery-based agents to the office, protect the culture, and make sure everyone is happy! "






