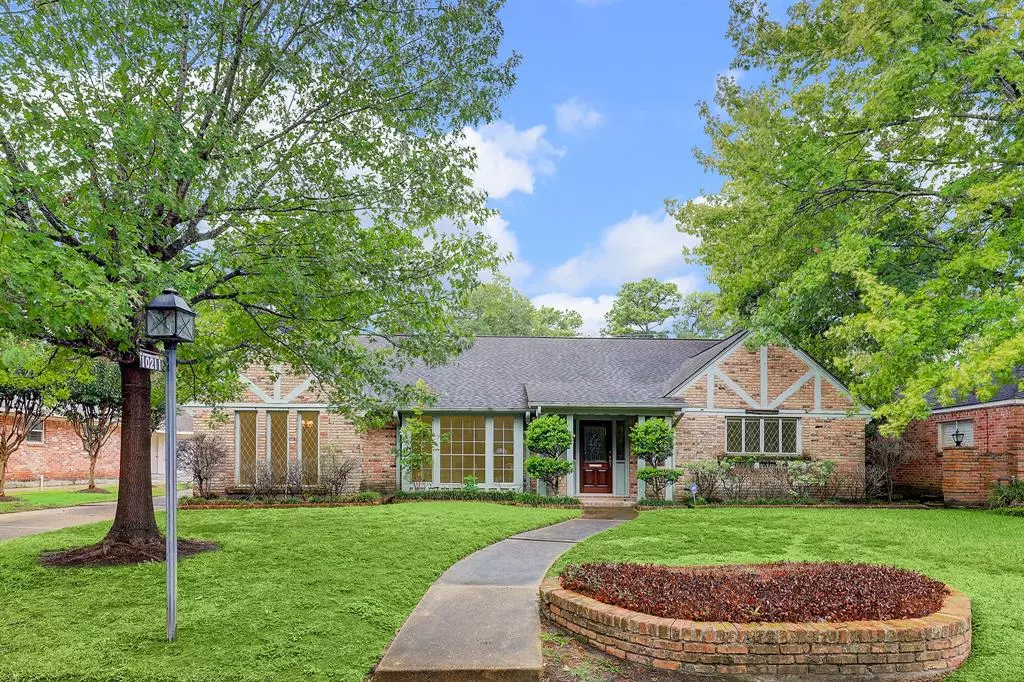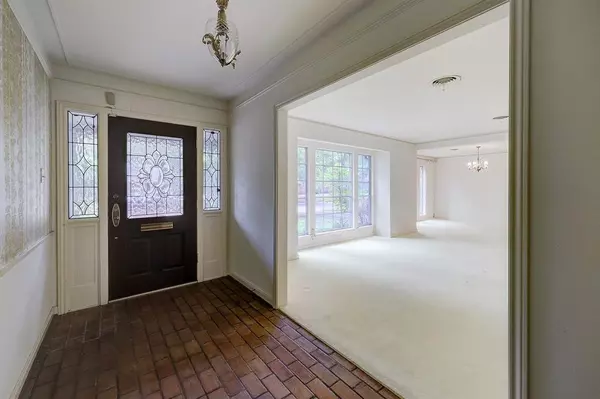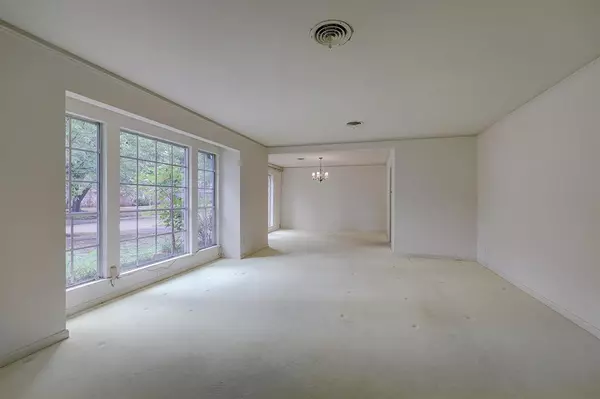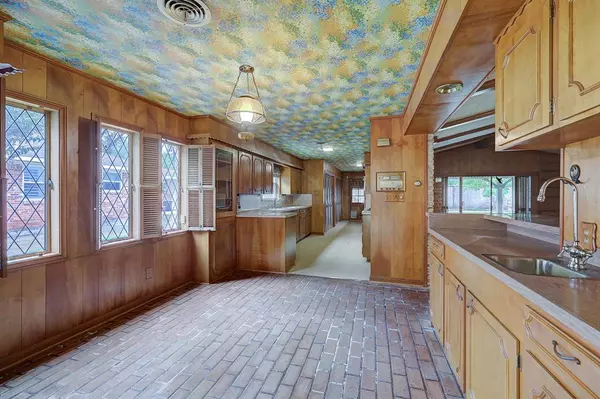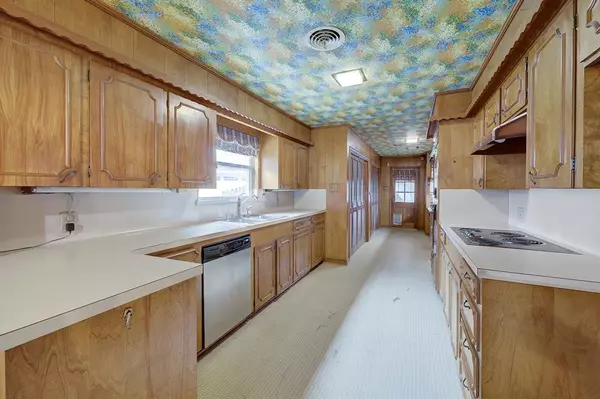$599,500
For more information regarding the value of a property, please contact us for a free consultation.
4 Beds
2 Baths
2,853 SqFt
SOLD DATE : 11/15/2023
Key Details
Property Type Single Family Home
Listing Status Sold
Purchase Type For Sale
Square Footage 2,853 sqft
Price per Sqft $221
Subdivision Briargrove Park Sec 01
MLS Listing ID 29354217
Sold Date 11/15/23
Style Traditional
Bedrooms 4
Full Baths 2
HOA Fees $62/ann
HOA Y/N 1
Year Built 1964
Tax Year 2022
Lot Size 9,385 Sqft
Acres 0.2154
Property Description
MULTIPLE OFFERS RECEIVED!! SUBMIT HIGHEST AND BEST OFFERS BY TUESDAY, 10-17-2023 at 5pm. This home is in a great location within the highly desirable north side of Briargrove Park. Brick-lined flowerbeds, a covered brick porch & leaded glass front entry. Brick accent walls & brick floor opening to a large, vaulted, beamed great room. The great room with brick fireplace, wet bar & built-ins, opens to a large covered patio with a wall of cabinets & sink for outdoor cooking & entertaining. Brick-lined flower beds & shade trees accent the park-like backyard. The large primary suite w/walk-in closet & sliding glass, opens to the covered patio. The primary bath has a dual sink vanity & standalone shower. Three secondary bedrooms share a hall bath with dual sink vanity & shower/tub combination. A wall of built-ins makes one bedroom a great "work from home" office/study. Large formal living/dining are open to each other & well-illuminated by full-height windows. Dining opens to kitchen.
Location
State TX
County Harris
Area Briargrove Park/Walnutbend
Rooms
Bedroom Description All Bedrooms Down,En-Suite Bath,Primary Bed - 2nd Floor,Walk-In Closet
Other Rooms Breakfast Room, Family Room, Formal Dining, Formal Living, Living Area - 1st Floor, Utility Room in House
Master Bathroom Primary Bath: Double Sinks, Primary Bath: Shower Only, Secondary Bath(s): Double Sinks, Secondary Bath(s): Tub/Shower Combo
Kitchen Pantry, Second Sink, Under Cabinet Lighting
Interior
Interior Features Crown Molding, High Ceiling, Wet Bar
Heating Central Gas
Cooling Central Electric
Flooring Brick, Carpet, Tile, Vinyl
Fireplaces Number 1
Fireplaces Type Gas Connections
Exterior
Exterior Feature Back Yard Fenced, Covered Patio/Deck, Patio/Deck, Porch, Private Driveway
Parking Features Detached Garage
Garage Spaces 2.0
Garage Description Auto Garage Door Opener, Single-Wide Driveway
Roof Type Composition
Street Surface Concrete,Curbs
Private Pool No
Building
Lot Description Subdivision Lot
Faces North
Story 1
Foundation Slab
Lot Size Range 0 Up To 1/4 Acre
Sewer Public Sewer
Water Public Water
Structure Type Brick,Unknown
New Construction No
Schools
Elementary Schools Walnut Bend Elementary School (Houston)
Middle Schools Revere Middle School
High Schools Westside High School
School District 27 - Houston
Others
HOA Fee Include Recreational Facilities
Senior Community No
Restrictions Deed Restrictions
Tax ID 093-226-000-0984
Tax Rate 2.2019
Disclosures Estate, No Disclosures
Special Listing Condition Estate, No Disclosures
Read Less Info
Want to know what your home might be worth? Contact us for a FREE valuation!

Our team is ready to help you sell your home for the highest possible price ASAP

Bought with Platinum Properties & Mgmt

"My job is to find and attract mastery-based agents to the office, protect the culture, and make sure everyone is happy! "

