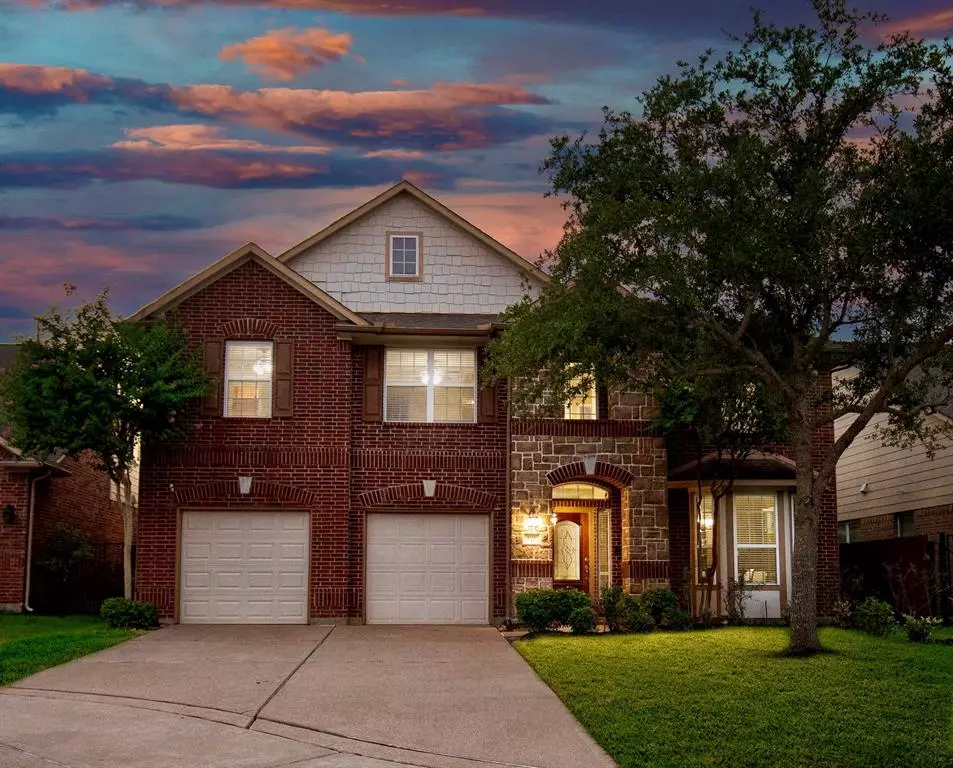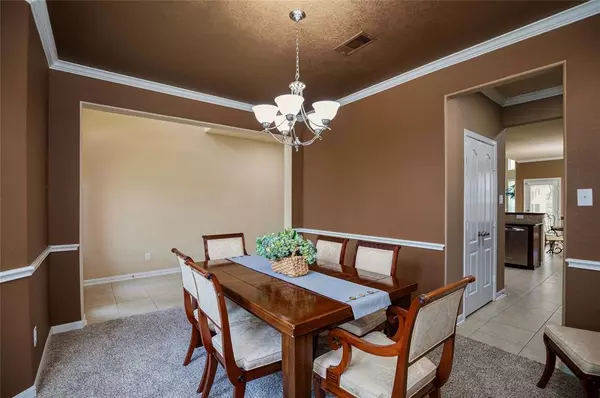$499,000
For more information regarding the value of a property, please contact us for a free consultation.
4 Beds
3.1 Baths
3,192 SqFt
SOLD DATE : 11/15/2023
Key Details
Property Type Single Family Home
Listing Status Sold
Purchase Type For Sale
Square Footage 3,192 sqft
Price per Sqft $151
Subdivision Sienna Village Of Anderson Spgs Sec 9
MLS Listing ID 80231608
Sold Date 11/15/23
Style Mediterranean,Traditional
Bedrooms 4
Full Baths 3
Half Baths 1
HOA Fees $120/ann
HOA Y/N 1
Year Built 2009
Annual Tax Amount $9,254
Tax Year 2022
Lot Size 6,954 Sqft
Acres 0.1596
Property Description
PRISTINELY SITUATED ON A QUIET WATERFRONT CUL-DE-SAC LOT, THIS INCREDIBLE HOME IS ZONED TO FORT BEND'S FINEST, WALKING DISTANCE TO THE ELEMENTARY & COMPLETE W/ SIENNA'S PHENOMENAL AMENITIES! THIS STATELY CURB APPEAL IS ENHANCED W/ DETAILED FLAGSTONE FACADE & LINED IN LUSH LANDSCAPING! YOUR ENTRY IS WELCOMED W/ A SPACIOUS OPEN-FLOOR PLAN ENCOMPASSING SOARING CEILINGS, CROWN MOULDING & CUSTOM BUILT-INS THROUGHOUT! FEATURING STAINLESS APPLIANCES W/ GAS COOKTOP, RICH WOOD CABINETRY, GRANITE COUNTERTOPS & SPACIOUS ISLAND, MAKES THIS KITCHEN A COOK'S DREAM! THE OPEN FAMILY ROOM BOASTS A COZY FIREPLACE, VAULTED CEILINGS & ENGULFED IN WINDOWS OVERLOOKING THE PRISTINE GROUNDS! THE LAVISH PRIMARY SUITE IS COMPLEMENTED WITH HIGH CEILINGS, INSET SEATING AREA & SPA-LIKE BATHROOM! UPSTAIRS INCLUDES A SPACIOUS DEN LANDING, OVERSIZED GAME-ROOM AND 3 SECONDARIES! BACKYARD BASKS IN SERINE WATER VIEWS ACCOMPANIED WITH A PRIVATE GREENBELT & PLENTY OF GREEN SPACE TO RUN & PLAY! TRULY A MUST SEE!!!
Location
State TX
County Fort Bend
Community Sienna
Area Sienna Area
Rooms
Bedroom Description Primary Bed - 1st Floor,Walk-In Closet
Other Rooms Family Room, Gameroom Up, Utility Room in House
Master Bathroom Primary Bath: Jetted Tub, Primary Bath: Separate Shower
Den/Bedroom Plus 5
Kitchen Butler Pantry, Island w/o Cooktop, Kitchen open to Family Room, Walk-in Pantry
Interior
Interior Features Formal Entry/Foyer, High Ceiling, Prewired for Alarm System, Window Coverings
Heating Central Gas, Zoned
Cooling Central Electric
Flooring Carpet, Tile
Fireplaces Number 1
Fireplaces Type Gaslog Fireplace, Wood Burning Fireplace
Exterior
Exterior Feature Back Yard Fenced, Covered Patio/Deck, Patio/Deck, Sprinkler System, Subdivision Tennis Court
Parking Features Attached Garage
Garage Spaces 2.0
Waterfront Description Pond
Roof Type Composition
Street Surface Concrete,Curbs,Gutters
Private Pool No
Building
Lot Description Cul-De-Sac, Greenbelt, In Golf Course Community, Subdivision Lot, Water View, Waterfront
Faces East
Story 2
Foundation Slab
Lot Size Range 0 Up To 1/4 Acre
Builder Name Ryland
Sewer Public Sewer
Water Public Water
Structure Type Brick,Cement Board,Stone
New Construction No
Schools
Elementary Schools Schiff Elementary School
Middle Schools Baines Middle School
High Schools Ridge Point High School
School District 19 - Fort Bend
Others
HOA Fee Include Clubhouse,Grounds,Recreational Facilities
Senior Community No
Restrictions Deed Restrictions,Restricted,Zoning
Tax ID 8131-09-001-0430-907
Ownership Full Ownership
Acceptable Financing Cash Sale, Conventional, VA
Tax Rate 2.6983
Disclosures Levee District, Mud
Listing Terms Cash Sale, Conventional, VA
Financing Cash Sale,Conventional,VA
Special Listing Condition Levee District, Mud
Read Less Info
Want to know what your home might be worth? Contact us for a FREE valuation!

Our team is ready to help you sell your home for the highest possible price ASAP

Bought with Excel Realty CO

"My job is to find and attract mastery-based agents to the office, protect the culture, and make sure everyone is happy! "






