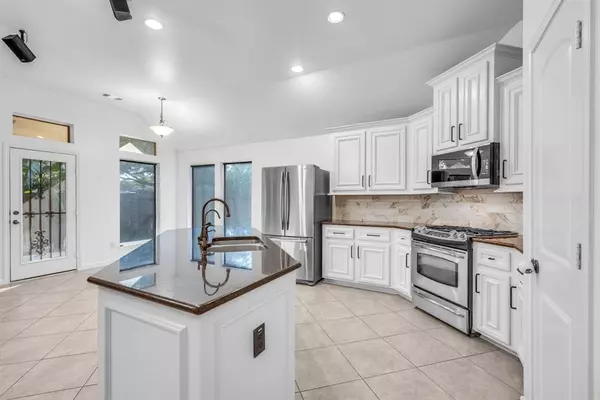$375,000
For more information regarding the value of a property, please contact us for a free consultation.
4 Beds
2 Baths
2,329 SqFt
SOLD DATE : 11/13/2023
Key Details
Property Type Single Family Home
Listing Status Sold
Purchase Type For Sale
Square Footage 2,329 sqft
Price per Sqft $159
Subdivision Shadow Creek Ranch Sf1-Sf2-Sf3
MLS Listing ID 98248619
Sold Date 11/13/23
Style Traditional
Bedrooms 4
Full Baths 2
HOA Fees $87/ann
HOA Y/N 1
Year Built 2009
Annual Tax Amount $9,389
Tax Year 2023
Lot Size 6,186 Sqft
Acres 0.142
Property Description
Welcome to this wonderful one story Perry home! Walk into an extended entry with 12-ft raised, coffered ceilings that lead past the formal dining room to the open family room featuring a wall of picture windows. Island kitchen hosts granite countertops, ceramic tile backsplash, recessed-can lighting, newly painted 42-inch job-built cabinets, and a reverse osmosis water system. The primary bath boasts a garden tub, separate glass-enclosed shower, double sinks, and a large walk-in closet. This beautiful home also comes with a whole house water softener system. Enjoy nice days and nights in the backyard under the custom made covered patio. This home has been updated with hard wiring for ethernet, freshly painted primary bedroom and bath, and is pre-wired for surround sound. Close to all major highways and 20 minutes away from the Medical Center, this gorgeous property is zoned to Alvin ISD. Don't miss out on this gem in highly sought after Shadow Creek Ranch!
Location
State TX
County Brazoria
Community Shadow Creek Ranch
Area Pearland
Rooms
Bedroom Description All Bedrooms Down,Walk-In Closet
Other Rooms 1 Living Area, Formal Dining, Utility Room in House
Master Bathroom Primary Bath: Double Sinks, Primary Bath: Separate Shower, Primary Bath: Soaking Tub, Secondary Bath(s): Tub/Shower Combo
Kitchen Island w/o Cooktop, Kitchen open to Family Room, Pantry
Interior
Heating Central Gas
Cooling Central Electric
Fireplaces Number 1
Exterior
Parking Features Attached Garage
Garage Spaces 2.0
Roof Type Composition
Private Pool No
Building
Lot Description Subdivision Lot
Faces North
Story 1
Foundation Slab
Lot Size Range 0 Up To 1/4 Acre
Water Water District
Structure Type Brick,Cement Board
New Construction No
Schools
Elementary Schools York Elementary School
Middle Schools Mcnair Junior High School
High Schools Shadow Creek High School
School District 3 - Alvin
Others
HOA Fee Include Clubhouse,Grounds,Recreational Facilities
Senior Community No
Restrictions Deed Restrictions
Tax ID 7502-4101-008
Tax Rate 3.1647
Disclosures Mud, Sellers Disclosure
Special Listing Condition Mud, Sellers Disclosure
Read Less Info
Want to know what your home might be worth? Contact us for a FREE valuation!

Our team is ready to help you sell your home for the highest possible price ASAP

Bought with HomePlus Realty Group
"My job is to find and attract mastery-based agents to the office, protect the culture, and make sure everyone is happy! "






