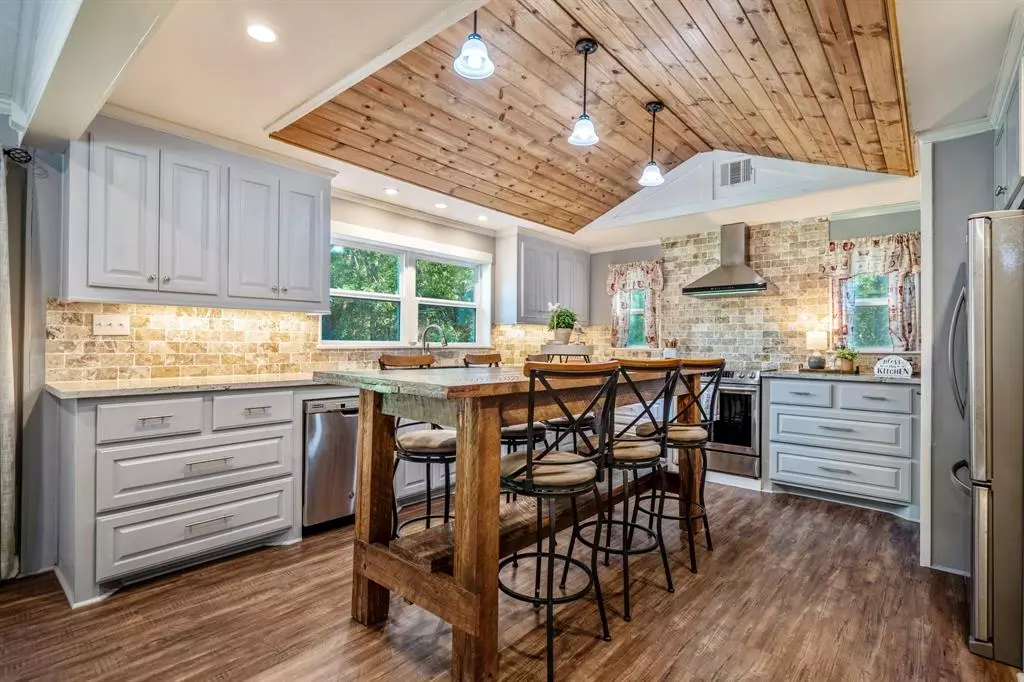$297,000
For more information regarding the value of a property, please contact us for a free consultation.
3 Beds
2 Baths
2,106 SqFt
SOLD DATE : 10/31/2023
Key Details
Property Type Single Family Home
Listing Status Sold
Purchase Type For Sale
Square Footage 2,106 sqft
Price per Sqft $124
Subdivision Holiday Oaks 03
MLS Listing ID 93690337
Sold Date 10/31/23
Style Traditional
Bedrooms 3
Full Baths 2
Year Built 1983
Annual Tax Amount $2,473
Tax Year 2022
Lot Size 0.551 Acres
Acres 0.551
Property Description
Sitting on a spacious lot of just over 1/2 an acre, this property offers plenty of space for outdoor activities and entertaining. One of the standout features of this home is the spacious kitchen with beautiful stone backsplash and abundant cabinetry for storage. SS appliances and refrigerator are included. Kitchen features a built-in desk area and a nook under the microwave that is perfect for a coffee bar! There is a separate home office for those who work from home. The living room is cozy w/ a stone fireplace and natural light. Continue past the living area to the back of the home to find the secondary bedrooms, flex space, laundry room, and primary suite. Washer and dryer included. Continue to backyard to the covered back patio area that leads to a shop. The shop can be used for storage or be built out to be used as a guest suite. Located mins from Hwy 59 and zoned to Splendora ISD schools. The elementary, junior and high school are all under a 10 min drive from the home.
Location
State TX
County Montgomery
Area Cleveland Area
Rooms
Bedroom Description All Bedrooms Down,Walk-In Closet
Other Rooms 1 Living Area, Home Office/Study, Living Area - 1st Floor, Living/Dining Combo, Utility Room in House
Master Bathroom Primary Bath: Double Sinks, Primary Bath: Tub/Shower Combo, Secondary Bath(s): Separate Shower, Secondary Bath(s): Soaking Tub
Kitchen Kitchen open to Family Room, Pantry, Pots/Pans Drawers, Under Cabinet Lighting
Interior
Interior Features Dryer Included, High Ceiling, Refrigerator Included, Washer Included, Window Coverings
Heating Central Gas, Propane
Cooling Central Electric
Flooring Vinyl Plank
Fireplaces Number 1
Fireplaces Type Electric Fireplace
Exterior
Exterior Feature Back Yard, Back Yard Fenced, Covered Patio/Deck, Porch, Storage Shed, Workshop
Garage Description Double-Wide Driveway, Extra Driveway, Porte-Cochere, Workshop
Roof Type Composition
Street Surface Asphalt
Private Pool No
Building
Lot Description Subdivision Lot
Story 1
Foundation Slab
Lot Size Range 1/2 Up to 1 Acre
Sewer Septic Tank
Water Well
Structure Type Cement Board,Wood
New Construction No
Schools
Elementary Schools Peach Creek Elementary School
Middle Schools Splendora Junior High
High Schools Splendora High School
School District 47 - Splendora
Others
Senior Community No
Restrictions No Restrictions
Tax ID 5850-03-06000
Energy Description Ceiling Fans,Digital Program Thermostat,Energy Star/CFL/LED Lights
Acceptable Financing Cash Sale, Conventional, FHA, VA
Tax Rate 2.0104
Disclosures Sellers Disclosure
Listing Terms Cash Sale, Conventional, FHA, VA
Financing Cash Sale,Conventional,FHA,VA
Special Listing Condition Sellers Disclosure
Read Less Info
Want to know what your home might be worth? Contact us for a FREE valuation!

Our team is ready to help you sell your home for the highest possible price ASAP

Bought with eXp Realty LLC

"My job is to find and attract mastery-based agents to the office, protect the culture, and make sure everyone is happy! "






