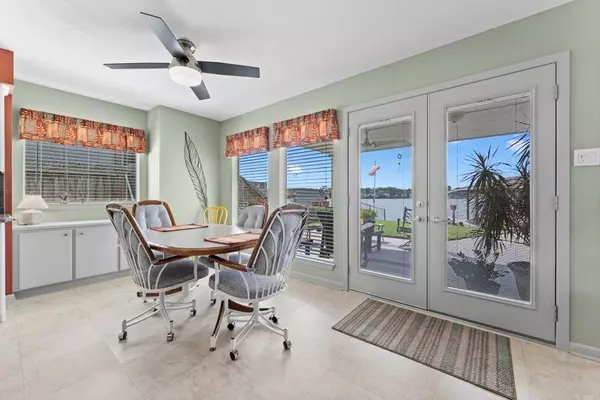$490,000
For more information regarding the value of a property, please contact us for a free consultation.
2 Beds
2.1 Baths
1,755 SqFt
SOLD DATE : 10/31/2023
Key Details
Property Type Single Family Home
Listing Status Sold
Purchase Type For Sale
Square Footage 1,755 sqft
Price per Sqft $276
Subdivision Conroe Bay
MLS Listing ID 67518099
Sold Date 10/31/23
Style Traditional
Bedrooms 2
Full Baths 2
Half Baths 1
HOA Fees $12/ann
HOA Y/N 1
Year Built 1984
Annual Tax Amount $5,063
Tax Year 2023
Lot Size 5,280 Sqft
Acres 0.1212
Property Description
This 1½ story, 1750 sq. ft. single family residence on Lake Conroe provides 2 master suites, a large home office/ flex room, 2.5 BA, open floor plan, full 2-car garage with storage cabinets and work area, along with laundry room, linen closet and plentiful storage throughout. The spacious kitchen provides generous cabinetry, durable Silestone© countertops, a walk-in pantry and a work island for the cook.
The large, covered concrete patio has two high-volume ceiling fans and a wide concrete sidewalk leading down to the boathouse and covered deck on the water. The boathouse includes ceiling fan and swing, dock and piers - along with a remote-controlled boat hoist, a PWC hoist and stairs into the water for getting wet.
The no-stairs convenience of a main-level master suite provides a double-vanity bath and a large dressing room with serious storage space. The upper bedroom suite provides a full bath and a private balcony with a full view of the lake for your guests.
Location
State TX
County Montgomery
Area Lake Conroe Area
Interior
Heating Central Electric, Heat Pump
Cooling Central Electric
Flooring Carpet, Laminate, Vinyl
Fireplaces Number 1
Exterior
Garage Attached Garage
Garage Spaces 2.0
Roof Type Composition
Street Surface Asphalt
Private Pool No
Building
Lot Description Other
Faces North
Story 2
Foundation Slab
Lot Size Range 0 Up To 1/4 Acre
Sewer Other Water/Sewer
Water Other Water/Sewer
Structure Type Cement Board
New Construction No
Schools
Elementary Schools Parmley Elementary School
Middle Schools Lynn Lucas Middle School
High Schools Willis High School
School District 56 - Willis
Others
Senior Community No
Restrictions Deed Restrictions,Restricted
Tax ID 3442-00-12200
Energy Description HVAC>13 SEER
Acceptable Financing Cash Sale, Conventional, FHA, VA
Tax Rate 1.7821
Disclosures Sellers Disclosure
Listing Terms Cash Sale, Conventional, FHA, VA
Financing Cash Sale,Conventional,FHA,VA
Special Listing Condition Sellers Disclosure
Read Less Info
Want to know what your home might be worth? Contact us for a FREE valuation!

Our team is ready to help you sell your home for the highest possible price ASAP

Bought with CENTURY 21 Western Realty, Inc

"My job is to find and attract mastery-based agents to the office, protect the culture, and make sure everyone is happy! "






