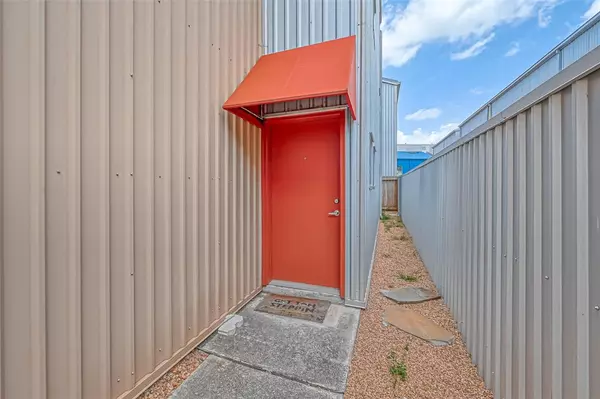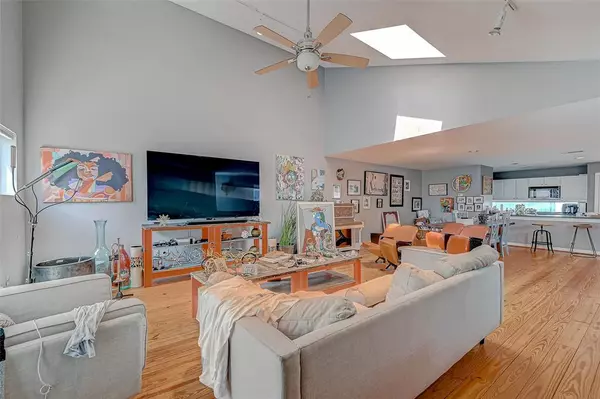$325,000
For more information regarding the value of a property, please contact us for a free consultation.
3 Beds
2 Baths
2,008 SqFt
SOLD DATE : 10/27/2023
Key Details
Property Type Townhouse
Sub Type Townhouse
Listing Status Sold
Purchase Type For Sale
Square Footage 2,008 sqft
Price per Sqft $160
Subdivision Calumet Drive Lofts
MLS Listing ID 10733367
Sold Date 10/27/23
Style Contemporary/Modern
Bedrooms 3
Full Baths 2
HOA Fees $129/mo
Year Built 2004
Annual Tax Amount $7,587
Tax Year 2022
Lot Size 2,469 Sqft
Property Description
This UrbanLoft townhome nestled in Riverside Terrace is a modern marvel on an oversized lot and, One of the largest floor plans in community w/ 2 bedrroms on 1st floor. Boasting soaring 2 story ceilings in the grand Living and dining, creating a feeling of spaciousness and openness, entertainers and, artwork collector's Dream!! Wide plank hardwoods. Front load washer/dryer & REF included. Kitchen w/ 5 burner gas range and, 2 pantries. Convenient balcony overlooking a huge fence back yard & side yard w/ pebble stone ground. Owners' retreat w/ vaulted clngs, a private sitting/office/loft overlooking the living & Huge walk-in closet. Next door to Huge Riverside Park Walk/bike to HEB, Hermann Park or all the way to EaDo, Braes-Bayou & Downtown via the nearby Columbia-Tap Hike & Bike Trail. All info per seller.
The home also provides ample storage and is low maintenance, Never Flooded, per seller. This is an incredible opportunity that you don't want to miss!
Location
State TX
County Harris
Area Riverside
Rooms
Bedroom Description 2 Bedrooms Down,Primary Bed - 3rd Floor,Walk-In Closet
Other Rooms Living Area - 2nd Floor, Living/Dining Combo, Loft, Utility Room in House
Master Bathroom Primary Bath: Double Sinks, Primary Bath: Separate Shower, Primary Bath: Soaking Tub
Den/Bedroom Plus 3
Kitchen Kitchen open to Family Room, Pantry, Under Cabinet Lighting
Interior
Interior Features 2 Staircases, Alarm System - Owned, Balcony, Central Laundry, Window Coverings, Fire/Smoke Alarm, High Ceiling, Open Ceiling, Prewired for Alarm System, Refrigerator Included, Wired for Sound
Heating Central Electric, Zoned
Cooling Central Electric, Zoned
Flooring Carpet, Concrete, Wood
Appliance Electric Dryer Connection, Full Size, Gas Dryer Connections, Refrigerator
Laundry Central Laundry
Exterior
Exterior Feature Back Green Space, Back Yard, Balcony, Fenced, Patio/Deck, Side Green Space, Side Yard
Garage Attached Garage
Garage Spaces 2.0
Roof Type Aluminum
Street Surface Concrete,Curbs,Gutters
Parking Type Additional Parking, Auto Garage Door Opener
Private Pool No
Building
Story 3
Unit Location On Corner
Entry Level All Levels
Foundation Slab on Builders Pier
Builder Name Urban Lofts
Sewer Public Sewer
Water Public Water
Structure Type Aluminum
New Construction No
Schools
Elementary Schools Lockhart Elementary School
Middle Schools Cullen Middle School (Houston)
High Schools Yates High School
School District 27 - Houston
Others
HOA Fee Include Grounds,Trash Removal,Water and Sewer
Senior Community No
Tax ID 124-784-001-0026
Energy Description Attic Fan,Attic Vents,Ceiling Fans,Digital Program Thermostat,Energy Star/CFL/LED Lights,High-Efficiency HVAC,HVAC>13 SEER,Insulated/Low-E windows
Acceptable Financing Cash Sale, Conventional, FHA, Investor
Tax Rate 2.3169
Disclosures Exclusions, Sellers Disclosure
Listing Terms Cash Sale, Conventional, FHA, Investor
Financing Cash Sale,Conventional,FHA,Investor
Special Listing Condition Exclusions, Sellers Disclosure
Read Less Info
Want to know what your home might be worth? Contact us for a FREE valuation!

Our team is ready to help you sell your home for the highest possible price ASAP

Bought with Compass RE Texas, LLCKaty

"My job is to find and attract mastery-based agents to the office, protect the culture, and make sure everyone is happy! "






