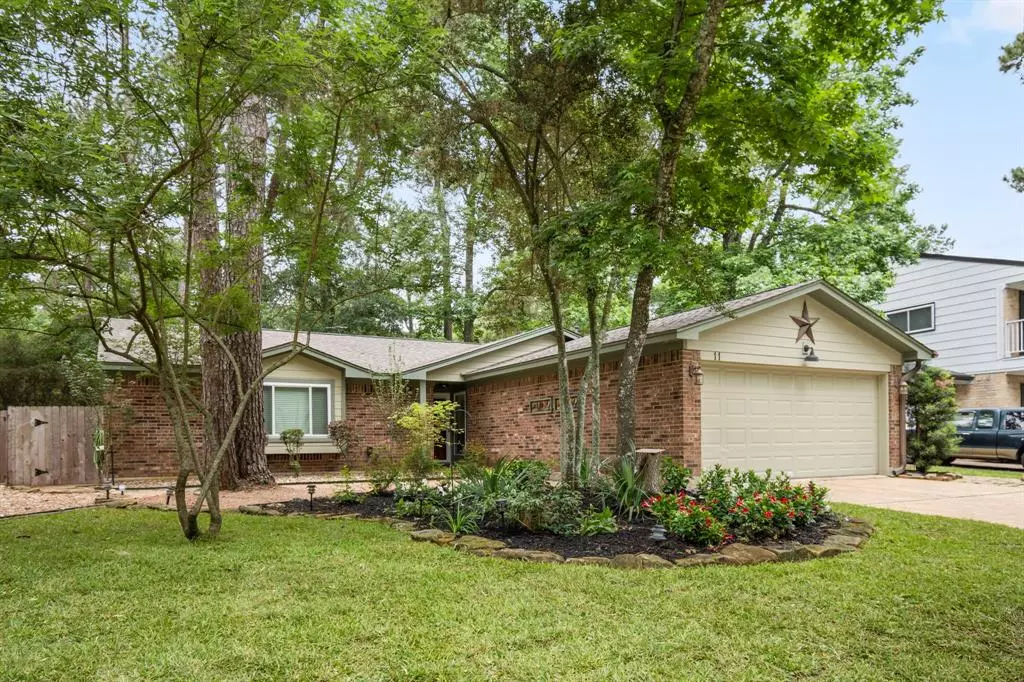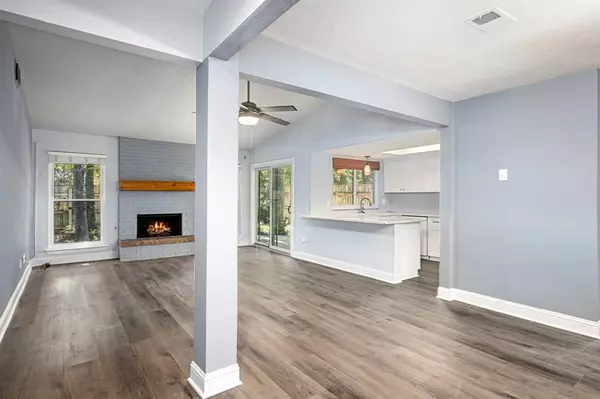$389,995
For more information regarding the value of a property, please contact us for a free consultation.
3 Beds
2 Baths
1,502 SqFt
SOLD DATE : 10/27/2023
Key Details
Property Type Single Family Home
Listing Status Sold
Purchase Type For Sale
Square Footage 1,502 sqft
Price per Sqft $256
Subdivision Wdlnds Village Panther Ck 02
MLS Listing ID 98863687
Sold Date 10/27/23
Style Ranch
Bedrooms 3
Full Baths 2
Year Built 1981
Annual Tax Amount $3,658
Tax Year 2022
Lot Size 7,202 Sqft
Acres 0.1653
Property Description
JUST COMPLETED, NEW Quartz Counters/Breakfast bar! Half wall separating dining from family room removed, Wall between breakfast room living/dining removed to open up this home area completely! Exceptional, charming single-story home, heart of The Woodlands/Completely updated Interior, low maintenance LVP floors, neutral paint, All new windows, doors, sliding glass, ventless gas log fireplace, LED recessed lighting fixtures, and fans throughout.Two completely remodeled baths with walk-in showers, quartz counters, new toilets, vanities, and fixtures.Fantastic open and updated kitchen features a picture window, gas stove, granite counters, copper tile-look backsplash, and shaker cabinets. Step through your new Anderson sliding glass door and fall in love with the wrap around flagstone patio, covered patio, native trees, and plants, Additional extras- LED landscape lighting,TRANE 15 seer A/C, 2021 roof, storm door, Hardie board siding and fresh paint, replaced duct work and insulation.
Location
State TX
County Montgomery
Area The Woodlands
Rooms
Bedroom Description All Bedrooms Down,En-Suite Bath
Other Rooms Breakfast Room, Family Room, Formal Dining, Kitchen/Dining Combo, Utility Room in House
Master Bathroom Primary Bath: Shower Only, Secondary Bath(s): Shower Only
Den/Bedroom Plus 3
Kitchen Breakfast Bar, Kitchen open to Family Room, Pantry, Under Cabinet Lighting
Interior
Interior Features Fire/Smoke Alarm, Formal Entry/Foyer, High Ceiling
Heating Central Gas
Cooling Central Electric
Flooring Vinyl Plank
Fireplaces Number 1
Fireplaces Type Gaslog Fireplace
Exterior
Exterior Feature Back Green Space, Back Yard, Back Yard Fenced, Covered Patio/Deck, Patio/Deck, Porch, Side Yard, Spa/Hot Tub, Storage Shed
Garage Attached Garage
Garage Spaces 2.0
Roof Type Composition
Private Pool No
Building
Lot Description Cul-De-Sac, In Golf Course Community, Subdivision Lot
Faces North
Story 1
Foundation Slab
Lot Size Range 0 Up To 1/4 Acre
Water Water District
Structure Type Brick,Cement Board
New Construction No
Schools
Elementary Schools Glen Loch Elementary School
Middle Schools Mccullough Junior High School
High Schools The Woodlands High School
School District 11 - Conroe
Others
Senior Community No
Restrictions Deed Restrictions,Restricted
Tax ID 9726-02-12100
Ownership Full Ownership
Tax Rate 1.9362
Disclosures Mud, Sellers Disclosure
Special Listing Condition Mud, Sellers Disclosure
Read Less Info
Want to know what your home might be worth? Contact us for a FREE valuation!

Our team is ready to help you sell your home for the highest possible price ASAP

Bought with Nan & Company Properties

"My job is to find and attract mastery-based agents to the office, protect the culture, and make sure everyone is happy! "






