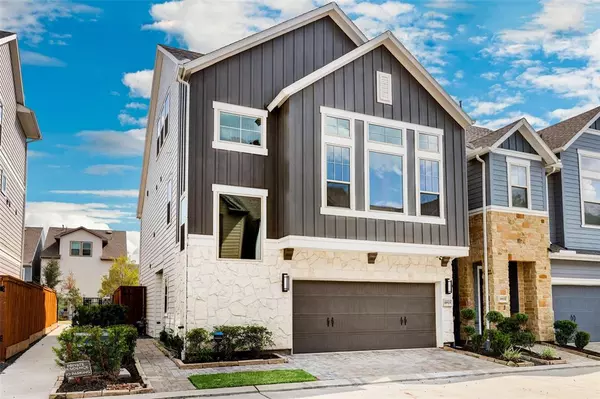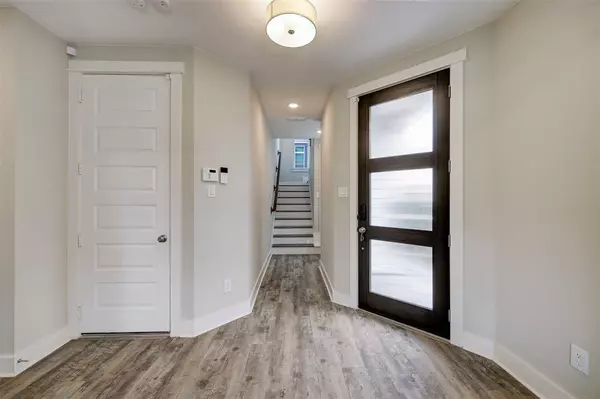$565,000
For more information regarding the value of a property, please contact us for a free consultation.
3 Beds
3.1 Baths
2,534 SqFt
SOLD DATE : 10/26/2023
Key Details
Property Type Single Family Home
Listing Status Sold
Purchase Type For Sale
Square Footage 2,534 sqft
Price per Sqft $214
Subdivision Brittmoore Xings
MLS Listing ID 40097708
Sold Date 10/26/23
Style Contemporary/Modern
Bedrooms 3
Full Baths 3
Half Baths 1
HOA Fees $216/ann
HOA Y/N 1
Year Built 2020
Annual Tax Amount $10,481
Tax Year 2022
Lot Size 2,053 Sqft
Acres 0.0471
Property Description
Beautiful Garden Home in Brittmoore Crossing. Step into the delightful entrance and discover a conveniently situated office, guest bedroom, and full bathroom. As you proceed to the second floor, you will be welcomed by an open layout that encompasses a family room, dining area, and inviting kitchen with stainless steel appliances. The lofty ceilings add to the spacious feel, extending up to the bonus room on the third floor. The second floor is also home to the generously sized master suite and its attached bathroom, complete with a walk-in closet. On the third floor, there is an open bonus room that includes a third bedroom and an attached full bathroom. Numerous upgrades have been added to this home, such as painted cabinets, upgraded countertops, extended wood flooring, and an open railing. Come and experience the low-maintenance lifestyle that awaits you at Brittmore Crossing!
Location
State TX
County Harris
Area Spring Branch
Rooms
Bedroom Description 1 Bedroom Down - Not Primary BR,Primary Bed - 2nd Floor,Walk-In Closet
Other Rooms Gameroom Up, Home Office/Study, Living Area - 2nd Floor, Utility Room in House
Master Bathroom Primary Bath: Double Sinks, Primary Bath: Separate Shower
Kitchen Kitchen open to Family Room, Pantry, Soft Closing Cabinets
Interior
Interior Features Alarm System - Owned, Wired for Sound
Heating Central Gas
Cooling Central Electric
Flooring Tile, Vinyl
Fireplaces Number 1
Fireplaces Type Gaslog Fireplace
Exterior
Exterior Feature Back Yard Fenced, Controlled Subdivision Access
Garage Attached Garage
Garage Spaces 2.0
Roof Type Composition
Street Surface Concrete,Curbs,Gutters
Private Pool No
Building
Lot Description Patio Lot
Story 3
Foundation Slab
Lot Size Range 0 Up To 1/4 Acre
Sewer Public Sewer
Water Public Water
Structure Type Cement Board,Stucco
New Construction No
Schools
Elementary Schools Sherwood Elementary School
Middle Schools Spring Forest Middle School
High Schools Stratford High School (Spring Branch)
School District 49 - Spring Branch
Others
HOA Fee Include Grounds,Recreational Facilities
Senior Community No
Restrictions Deed Restrictions
Tax ID 150-407-002-0021
Energy Description Attic Vents,Ceiling Fans,Digital Program Thermostat,Energy Star Appliances,Energy Star/CFL/LED Lights,High-Efficiency HVAC,HVAC>13 SEER,Insulated/Low-E windows,Insulation - Batt
Tax Rate 2.3379
Disclosures Sellers Disclosure
Special Listing Condition Sellers Disclosure
Read Less Info
Want to know what your home might be worth? Contact us for a FREE valuation!

Our team is ready to help you sell your home for the highest possible price ASAP

Bought with Stone & Fields

"My job is to find and attract mastery-based agents to the office, protect the culture, and make sure everyone is happy! "






