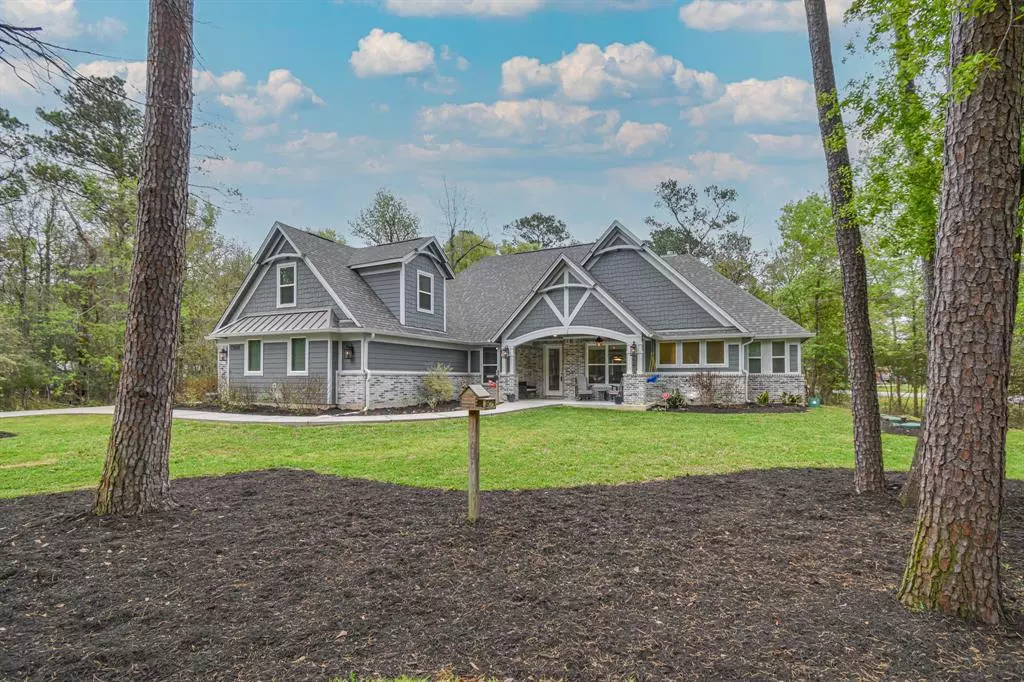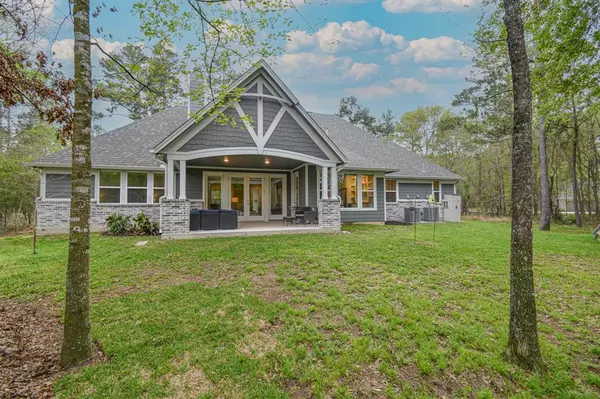$580,000
For more information regarding the value of a property, please contact us for a free consultation.
5 Beds
4 Baths
3,165 SqFt
SOLD DATE : 10/24/2023
Key Details
Property Type Single Family Home
Listing Status Sold
Purchase Type For Sale
Square Footage 3,165 sqft
Price per Sqft $181
Subdivision Westwood
MLS Listing ID 76980489
Sold Date 10/24/23
Style Craftsman
Bedrooms 5
Full Baths 4
HOA Fees $20/ann
HOA Y/N 1
Year Built 2019
Annual Tax Amount $7,064
Tax Year 2022
Lot Size 0.587 Acres
Acres 0.5869
Property Description
This magnificent custom-built home is nestled in a prime location near shopping, dining, and entertainment. The abundance of after-market upgrades makes this home truly one-of-a-kind. From the custom features in the primary suite to the dry bar in the game/media room, this home is a work of art. The kitchen is complete with a pot filler, a pantry with a stylish barn door, under-cabinet lighting, and additional storage. The bed/bonus room upstairs is a perfect oasis for your guests, with a full bath attached, or use it as a craft or playroom. The oversized garage is great for the discerning craftsman or woodworker, with built-in workspaces, and an additional electrical panel & outlets. Access the enormous attic through a full-size entry door. This over half-acre corner lot is the perfect place to relax and entertain. This home is a true masterpiece of design, comfort, and convenience. Don't miss out on the opportunity to make it your own and experience the height of luxurious living.
Location
State TX
County Montgomery
Area Magnolia/1488 East
Rooms
Bedroom Description En-Suite Bath,Primary Bed - 1st Floor,Split Plan,Walk-In Closet
Other Rooms Breakfast Room, Family Room, Formal Dining, Gameroom Up, Utility Room in House
Master Bathroom Primary Bath: Double Sinks, Primary Bath: Separate Shower, Primary Bath: Soaking Tub, Secondary Bath(s): Tub/Shower Combo
Den/Bedroom Plus 5
Kitchen Breakfast Bar, Pantry, Pot Filler, Walk-in Pantry
Interior
Interior Features Crown Molding, Dry Bar, Fire/Smoke Alarm
Heating Central Gas
Cooling Central Electric
Flooring Carpet, Tile, Vinyl Plank
Fireplaces Type Gas Connections
Exterior
Exterior Feature Back Yard, Covered Patio/Deck, Porch, Side Yard, Workshop
Garage Attached Garage
Garage Spaces 2.0
Garage Description Workshop
Roof Type Composition
Street Surface Concrete
Private Pool No
Building
Lot Description Cleared, Corner
Story 1.5
Foundation Slab
Lot Size Range 1/2 Up to 1 Acre
Builder Name Southern Stone Const
Sewer Septic Tank
Water Aerobic
Structure Type Brick,Cement Board,Wood
New Construction No
Schools
Elementary Schools Tom R. Ellisor Elementary School
Middle Schools Bear Branch Junior High School
High Schools Magnolia High School
School District 36 - Magnolia
Others
Senior Community No
Restrictions Deed Restrictions
Tax ID 9495-03-19800
Ownership Full Ownership
Energy Description Ceiling Fans,Digital Program Thermostat,HVAC>13 SEER,Insulated/Low-E windows
Acceptable Financing Cash Sale, Conventional, VA
Tax Rate 1.7646
Disclosures Exclusions, Sellers Disclosure
Green/Energy Cert Energy Star Qualified Home
Listing Terms Cash Sale, Conventional, VA
Financing Cash Sale,Conventional,VA
Special Listing Condition Exclusions, Sellers Disclosure
Read Less Info
Want to know what your home might be worth? Contact us for a FREE valuation!

Our team is ready to help you sell your home for the highest possible price ASAP

Bought with Douglas Elliman Real Estate

"My job is to find and attract mastery-based agents to the office, protect the culture, and make sure everyone is happy! "






