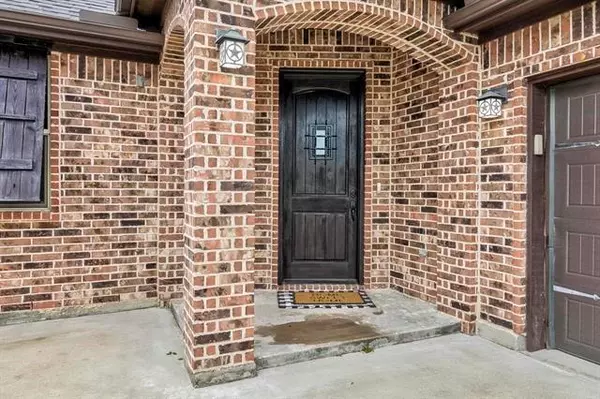$289,900
For more information regarding the value of a property, please contact us for a free consultation.
3 Beds
2.1 Baths
2,011 SqFt
SOLD DATE : 10/19/2023
Key Details
Property Type Single Family Home
Listing Status Sold
Purchase Type For Sale
Square Footage 2,011 sqft
Price per Sqft $136
Subdivision Highpoint Ph 1
MLS Listing ID 66484267
Sold Date 10/19/23
Style Traditional
Bedrooms 3
Full Baths 2
Half Baths 1
HOA Fees $50/ann
HOA Y/N 1
Year Built 2016
Annual Tax Amount $6,848
Tax Year 2022
Lot Size 7,450 Sqft
Acres 0.171
Property Description
Beautiful Custom-Built Home Located in Gated Highpoint Community. Wonderful floor plan with spacious family room, opens to dining & gorgeous kitchen. The gourmet kitchen has exquisite custom cabinetry, farm sink, upgraded stainless appliances, gas cooktop, undercounter lighting, fabulous granite & huge walk-in pantry. Large utility room with washer/dryer & built in cabinetry opens to home office/craft room. Wood tile flooring & soaring ceilings throughout. Incredible built-ins & mouldings. Fabulous layout includes 2.5 baths, large bedrooms & dream primary suite with luxurious bath & incredible closets. Step into backyard oasis with outdoor kitchen, in-ground pool & covered patio. Upgrades include WHOLE HOUSE GENERATOR that will run home & RV 30 amp hook up, storage building, dog run. Perfect for entertaining. Immaculate garage with epoxy flooring is pristine. See list of all upgrades. SELLER MOTIVATED! BRING OFFERS!
Location
State TX
County Jefferson
Interior
Heating Central Gas
Cooling Central Electric, Window Units
Exterior
Garage Attached Garage
Garage Spaces 2.0
Pool Fiberglass, In Ground
Roof Type Composition
Private Pool Yes
Building
Lot Description Cleared
Story 1
Foundation Slab
Lot Size Range 0 Up To 1/4 Acre
Sewer Public Sewer
Water Public Water
Structure Type Brick,Cement Board
New Construction No
Schools
Elementary Schools Guess Elementary School
Middle Schools King Middle School (Beaumont)
High Schools West Brook High School
School District 143 - Beaumont
Others
Senior Community No
Restrictions Deed Restrictions
Tax ID 028775-000-000200-00000
Acceptable Financing Cash Sale, Conventional, FHA, VA
Tax Rate 2.6134
Disclosures Mud, Other Disclosures, Sellers Disclosure
Listing Terms Cash Sale, Conventional, FHA, VA
Financing Cash Sale,Conventional,FHA,VA
Special Listing Condition Mud, Other Disclosures, Sellers Disclosure
Read Less Info
Want to know what your home might be worth? Contact us for a FREE valuation!

Our team is ready to help you sell your home for the highest possible price ASAP

Bought with Non-MLS

"My job is to find and attract mastery-based agents to the office, protect the culture, and make sure everyone is happy! "






