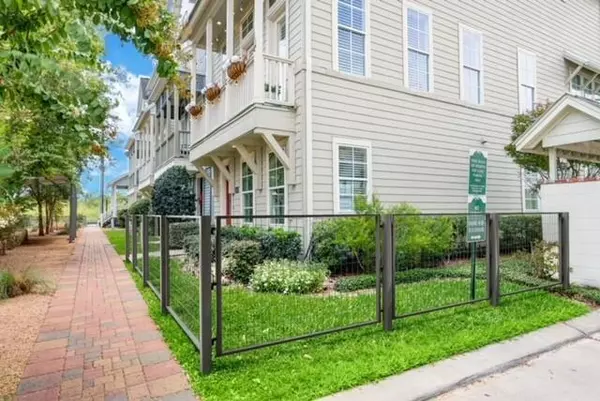$475,000
For more information regarding the value of a property, please contact us for a free consultation.
3 Beds
3.1 Baths
2,340 SqFt
SOLD DATE : 10/18/2023
Key Details
Property Type Single Family Home
Listing Status Sold
Purchase Type For Sale
Square Footage 2,340 sqft
Price per Sqft $200
Subdivision Kolbe Farms
MLS Listing ID 4955329
Sold Date 10/18/23
Style Other Style
Bedrooms 3
Full Baths 3
Half Baths 1
HOA Fees $212/ann
HOA Y/N 1
Year Built 2014
Annual Tax Amount $9,506
Tax Year 2022
Lot Size 2,105 Sqft
Acres 0.0483
Property Description
A beautiful place to call home in a charming, gated community in the heart of Spring Branch! Premier location with exciting amenities- pool, waterfall lake, pet park, picnic tables, walking trails, manned gate and more! This fabulous 3- story, free standing corner home is a wonderful find. The second level boasts a highly desirable open floor plan combining kitchen, dining and living room for entertaining. Featuring high ceilings, elegant hardwood flooring throughout, stainless steel appliances, abundant windows filled with light and a spacious balcony off the living room-beautiful view and ideal for morning coffee! The expansive primary bedroom offers en-suite spa bath, double sinks with wall mirrors, seamless walk- in shower, soaking tub and enormous walk-in closet! Spacious secondary bedrooms with en-suite baths. Enjoy gardening in your yard or playing with your pets. Amazing opportunity!
Location
State TX
County Harris
Area Spring Branch
Rooms
Bedroom Description 1 Bedroom Down - Not Primary BR,En-Suite Bath,Primary Bed - 3rd Floor,Walk-In Closet
Other Rooms 1 Living Area, Kitchen/Dining Combo, Living Area - 2nd Floor, Living/Dining Combo, Utility Room in House
Master Bathroom Half Bath, Primary Bath: Double Sinks, Primary Bath: Separate Shower, Primary Bath: Soaking Tub, Secondary Bath(s): Tub/Shower Combo
Den/Bedroom Plus 3
Kitchen Breakfast Bar, Island w/o Cooktop, Kitchen open to Family Room, Walk-in Pantry
Interior
Interior Features Balcony, Window Coverings, High Ceiling, Prewired for Alarm System, Wired for Sound
Heating Central Gas
Cooling Central Electric
Flooring Engineered Wood, Tile
Exterior
Exterior Feature Balcony, Controlled Subdivision Access, Sprinkler System
Garage Attached Garage
Garage Spaces 2.0
Garage Description Additional Parking, Auto Garage Door Opener
Roof Type Aluminum
Accessibility Manned Gate
Private Pool No
Building
Lot Description Corner
Faces East
Story 3
Foundation Slab
Lot Size Range 0 Up To 1/4 Acre
Builder Name Intown Homes
Sewer Public Sewer
Water Public Water
Structure Type Cement Board
New Construction No
Schools
Elementary Schools Edgewood Elementary School (Spring Branch)
Middle Schools Landrum Middle School
High Schools Northbrook High School
School District 49 - Spring Branch
Others
HOA Fee Include Grounds,Limited Access Gates,On Site Guard
Senior Community No
Restrictions Deed Restrictions
Tax ID 134-279-006-0017
Energy Description Energy Star/CFL/LED Lights,High-Efficiency HVAC,HVAC>13 SEER,Insulated/Low-E windows,Insulation - Blown Fiberglass,Radiant Attic Barrier,Tankless/On-Demand H2O Heater
Acceptable Financing Cash Sale, Conventional
Tax Rate 2.4379
Disclosures Sellers Disclosure
Listing Terms Cash Sale, Conventional
Financing Cash Sale,Conventional
Special Listing Condition Sellers Disclosure
Read Less Info
Want to know what your home might be worth? Contact us for a FREE valuation!

Our team is ready to help you sell your home for the highest possible price ASAP

Bought with Gordon Ford Properties

"My job is to find and attract mastery-based agents to the office, protect the culture, and make sure everyone is happy! "






