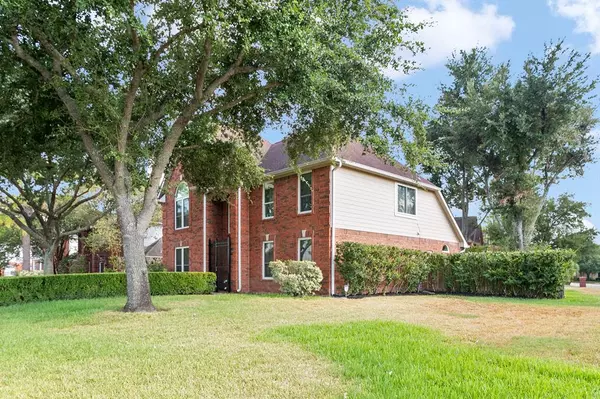$424,900
For more information regarding the value of a property, please contact us for a free consultation.
3 Beds
2.1 Baths
2,633 SqFt
SOLD DATE : 10/13/2023
Key Details
Property Type Single Family Home
Listing Status Sold
Purchase Type For Sale
Square Footage 2,633 sqft
Price per Sqft $161
Subdivision Reflections
MLS Listing ID 5857459
Sold Date 10/13/23
Style Traditional
Bedrooms 3
Full Baths 2
Half Baths 1
HOA Fees $87/ann
HOA Y/N 1
Year Built 1988
Annual Tax Amount $6,489
Tax Year 2022
Lot Size 0.265 Acres
Acres 0.2654
Property Description
Welcome to this stunning 2-story home in the heart of the Energy Corridor! This home is located in a quiet, family-friendly neighborhood close to everything you need, including the Village School, shopping, and restaurants. The main level of the home features a spacious living room with a two-story ceiling, a formal dining room, and a gourmet kitchen with stainless steel appliances, including a refrigerator, stove, oven, dishwasher, and microwave with a half bathroom close by. The primary bedroom has its own private bathroom and walk-in closet. The backyard is large and private, perfect for entertaining guests or relaxing on a summer day. This home is move-in ready and has been well-maintained. The hardwood floors throughout the home are in excellent condition, and the fresh paint and fresh front landscaping give the home a bright and inviting feel. It is close to everything you need, and it is move-in ready. * NEVER FLOODED *
Location
State TX
County Harris
Area Energy Corridor
Rooms
Bedroom Description En-Suite Bath
Master Bathroom Primary Bath: Double Sinks, Primary Bath: Separate Shower, Secondary Bath(s): Double Sinks, Secondary Bath(s): Tub/Shower Combo
Kitchen Island w/ Cooktop
Interior
Interior Features Alarm System - Owned, Crown Molding, Window Coverings, Dryer Included, Fire/Smoke Alarm, High Ceiling, Prewired for Alarm System, Refrigerator Included, Washer Included
Heating Central Gas
Cooling Central Electric
Flooring Carpet, Tile, Wood
Fireplaces Number 1
Fireplaces Type Gas Connections, Gaslog Fireplace, Wood Burning Fireplace
Exterior
Exterior Feature Back Yard, Back Yard Fenced, Fully Fenced, Patio/Deck, Side Yard, Sprinkler System
Garage Detached Garage
Garage Spaces 2.0
Garage Description Additional Parking, Auto Driveway Gate, Auto Garage Door Opener, Driveway Gate, Single-Wide Driveway
Roof Type Composition
Street Surface Concrete
Accessibility Driveway Gate
Private Pool No
Building
Lot Description Corner, Subdivision Lot
Faces North,East
Story 2
Foundation Slab
Lot Size Range 0 Up To 1/4 Acre
Sewer Public Sewer
Water Public Water
Structure Type Brick,Wood
New Construction No
Schools
Elementary Schools Daily Elementary School
Middle Schools West Briar Middle School
High Schools Westside High School
School District 27 - Houston
Others
HOA Fee Include Clubhouse,Recreational Facilities
Restrictions Deed Restrictions
Tax ID 115-410-002-0050
Energy Description Ceiling Fans,North/South Exposure,Radiant Attic Barrier
Acceptable Financing Cash Sale, Conventional, FHA, VA
Tax Rate 2.2019
Disclosures Sellers Disclosure
Listing Terms Cash Sale, Conventional, FHA, VA
Financing Cash Sale,Conventional,FHA,VA
Special Listing Condition Sellers Disclosure
Read Less Info
Want to know what your home might be worth? Contact us for a FREE valuation!

Our team is ready to help you sell your home for the highest possible price ASAP

Bought with Insight Realty Network

"My job is to find and attract mastery-based agents to the office, protect the culture, and make sure everyone is happy! "






