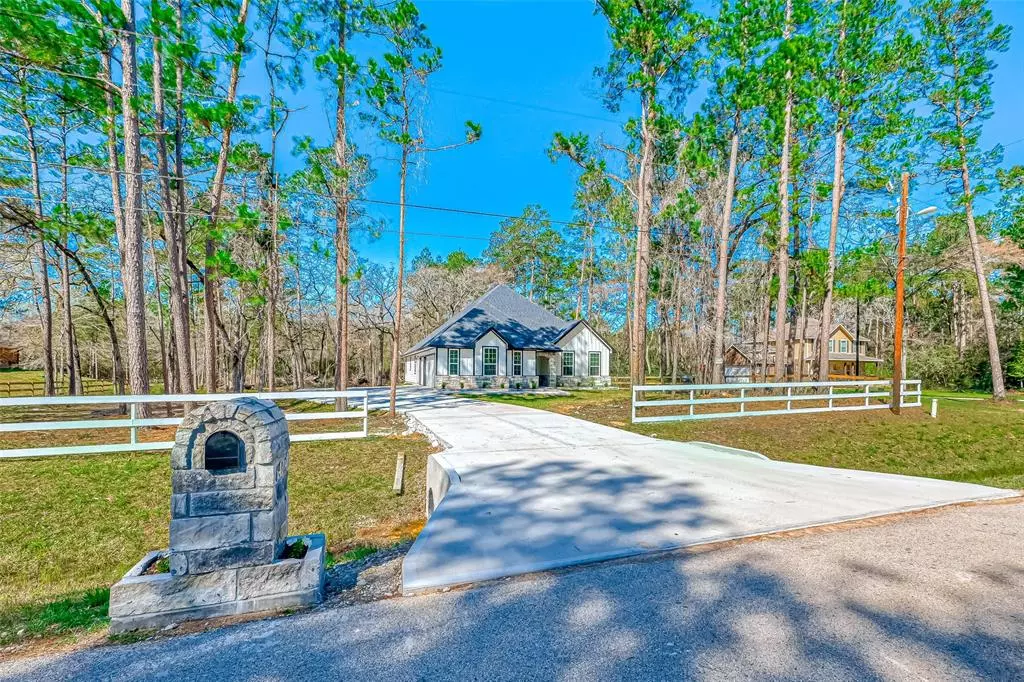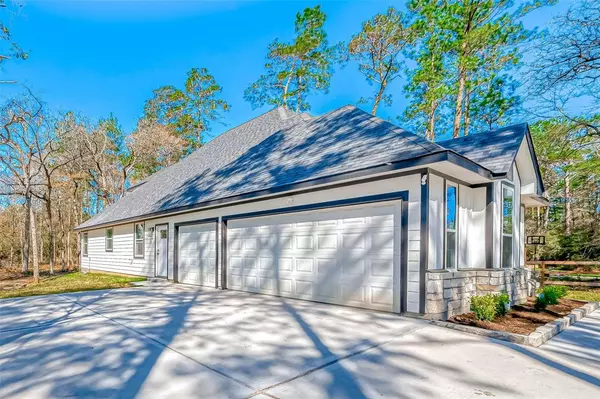$550,000
For more information regarding the value of a property, please contact us for a free consultation.
4 Beds
3.1 Baths
3,202 SqFt
SOLD DATE : 10/06/2023
Key Details
Property Type Single Family Home
Listing Status Sold
Purchase Type For Sale
Square Footage 3,202 sqft
Price per Sqft $153
Subdivision Clear Creek Forest
MLS Listing ID 11522993
Sold Date 10/06/23
Style Contemporary/Modern
Bedrooms 4
Full Baths 3
Half Baths 1
HOA Fees $39/ann
HOA Y/N 1
Year Built 2023
Lot Size 1.102 Acres
Acres 1.101928
Property Description
Stunning New Custom built home located in prestigious Clear Creek Forest Subdivision. This never lived-in 3,202 sq ft, 2 story, 4 bed. and 3 ½ bath home, features a natural wood fireplace for those cold romantic winter nights, together with a magnificent kitchen w/quartz countertops. This home also presents high ceilings, crown molding throughout the house, including bedrooms. You will also enjoy this inviting backyard perfect for entertaining your family and friends, and with enough space for your FUR babies to play all day long around the 48,000 sq ft property. 3-car garage to protect your valuable rides and toys ! 2 primary, en-suite bedroom in the 1st floor and 2 bdrs on the 2nd floor; a balcony to enjoy nature while sipping on your favorite cup of mojo. Come see it soon, make this beauty your own today!
Location
State TX
County Montgomery
Area Magnolia/1488 West
Rooms
Bedroom Description 2 Primary Bedrooms
Other Rooms 1 Living Area, Breakfast Room, Family Room, Formal Dining, Utility Room in House
Master Bathroom Primary Bath: Separate Shower, Primary Bath: Soaking Tub, Secondary Bath(s): Shower Only, Vanity Area
Den/Bedroom Plus 4
Kitchen Breakfast Bar, Island w/o Cooktop, Kitchen open to Family Room, Pantry, Pots/Pans Drawers, Soft Closing Cabinets, Walk-in Pantry
Interior
Interior Features Balcony, Crown Molding, Fire/Smoke Alarm, Formal Entry/Foyer, High Ceiling, Refrigerator Included
Heating Central Electric
Cooling Central Electric
Flooring Concrete, Engineered Wood, Tile
Fireplaces Number 1
Fireplaces Type Wood Burning Fireplace
Exterior
Exterior Feature Back Yard, Balcony, Covered Patio/Deck, Partially Fenced, Porch, Private Driveway
Garage Oversized Garage
Garage Spaces 3.0
Garage Description Additional Parking, Auto Garage Door Opener, Double-Wide Driveway
Roof Type Composition
Private Pool No
Building
Lot Description Cleared, Subdivision Lot
Story 2
Foundation Slab
Lot Size Range 1 Up to 2 Acres
Builder Name Limitless
Sewer Septic Tank
Water Aerobic
Structure Type Cement Board,Stone,Wood
New Construction Yes
Schools
Elementary Schools J.L. Lyon Elementary School
Middle Schools Magnolia Junior High School
High Schools Magnolia West High School
School District 36 - Magnolia
Others
Restrictions Deed Restrictions,Horses Allowed
Tax ID 3415-11-12500
Ownership Full Ownership
Energy Description Energy Star Appliances,High-Efficiency HVAC,Insulation - Batt,Insulation - Blown Fiberglass
Acceptable Financing Cash Sale, Conventional, FHA, VA
Tax Rate 1.7646
Disclosures No Disclosures
Green/Energy Cert Energy Star Qualified Home
Listing Terms Cash Sale, Conventional, FHA, VA
Financing Cash Sale,Conventional,FHA,VA
Special Listing Condition No Disclosures
Read Less Info
Want to know what your home might be worth? Contact us for a FREE valuation!

Our team is ready to help you sell your home for the highest possible price ASAP

Bought with Kingston Realty Group

"My job is to find and attract mastery-based agents to the office, protect the culture, and make sure everyone is happy! "






