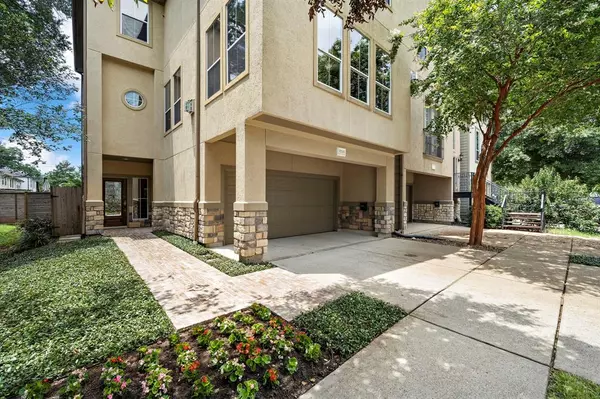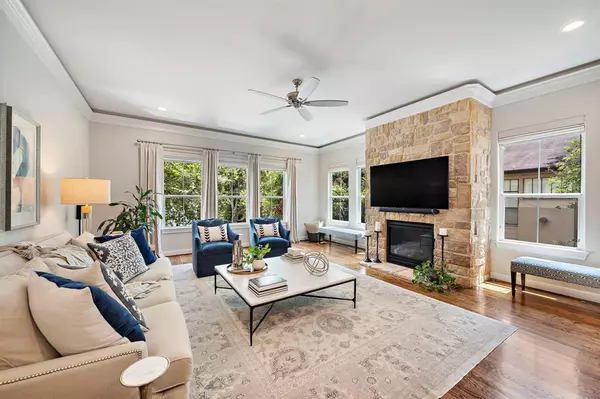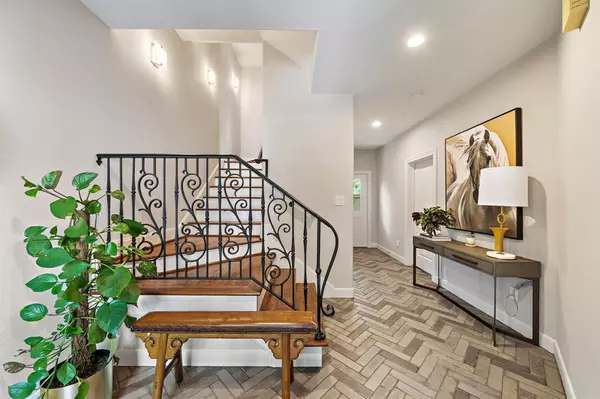$675,000
For more information regarding the value of a property, please contact us for a free consultation.
3 Beds
3.1 Baths
2,999 SqFt
SOLD DATE : 09/29/2023
Key Details
Property Type Townhouse
Sub Type Townhouse
Listing Status Sold
Purchase Type For Sale
Square Footage 2,999 sqft
Price per Sqft $225
Subdivision Rice Military Amd Add Pla
MLS Listing ID 10058017
Sold Date 09/29/23
Style Traditional
Bedrooms 3
Full Baths 3
Half Baths 1
Year Built 2006
Annual Tax Amount $13,200
Tax Year 2022
Lot Size 2,363 Sqft
Property Description
Introducing an immaculately cared-for Rice Military single family home, exuding elegance & sophistication. This remarkable residence boasts 2,999 sqft, 3 bdrms, 3.5 baths, spacious main living area on 2nd floor with deck, newly landscaped front & backyard, new roof, updated LED lighting, custom window coverings, & extended private driveway. There's too many upgrades to list. Grand entryway leads to secondary bedroom, laundry area, & beautifully landscaped yard w/new sprinklers & drip system. The open kitchen on the 2nd floor is perfect for entertaining, w/stainless steel appliances, 14 foot island, French doors leading to deck off kitchen. Dining & living room exude elegance, showcasing a stone fireplace, stunning wood floors, & custom blinds throughout. The 3rd floor houses the primary suite & another bedroom, ensuring privacy & comfort. Located minutes away from downtown, Memorial Park, & the Galleria, this home offers convenience & luxury. No flooding & no HOA fees to worry about.
Location
State TX
County Harris
Area Rice Military/Washington Corridor
Rooms
Bedroom Description 1 Bedroom Down - Not Primary BR,1 Bedroom Up,Primary Bed - 3rd Floor,Walk-In Closet
Other Rooms Breakfast Room, Home Office/Study, Living Area - 2nd Floor, Living/Dining Combo, Utility Room in House
Master Bathroom Primary Bath: Separate Shower
Kitchen Breakfast Bar, Kitchen open to Family Room
Interior
Interior Features Alarm System - Owned, Window Coverings, High Ceiling
Heating Central Gas, Zoned
Cooling Central Electric, Zoned
Flooring Tile, Wood
Fireplaces Number 1
Fireplaces Type Gas Connections
Exterior
Exterior Feature Back Yard, Patio/Deck
Parking Features Attached Garage
Garage Spaces 2.0
Roof Type Composition
Street Surface Asphalt
Private Pool No
Building
Faces North
Story 3
Entry Level All Levels
Foundation Slab
Sewer Public Sewer
Water No Water, Public Water
Structure Type Cement Board,Stucco
New Construction No
Schools
Elementary Schools Memorial Elementary School (Houston)
Middle Schools Hogg Middle School (Houston)
High Schools Lamar High School (Houston)
School District 27 - Houston
Others
Senior Community No
Tax ID 030-062-000-0047
Ownership Full Ownership
Energy Description Ceiling Fans,Insulated/Low-E windows,Insulation - Other,North/South Exposure
Acceptable Financing Cash Sale, Conventional, FHA, VA
Tax Rate 2.2019
Disclosures Sellers Disclosure
Listing Terms Cash Sale, Conventional, FHA, VA
Financing Cash Sale,Conventional,FHA,VA
Special Listing Condition Sellers Disclosure
Read Less Info
Want to know what your home might be worth? Contact us for a FREE valuation!

Our team is ready to help you sell your home for the highest possible price ASAP

Bought with District Properties

"My job is to find and attract mastery-based agents to the office, protect the culture, and make sure everyone is happy! "






