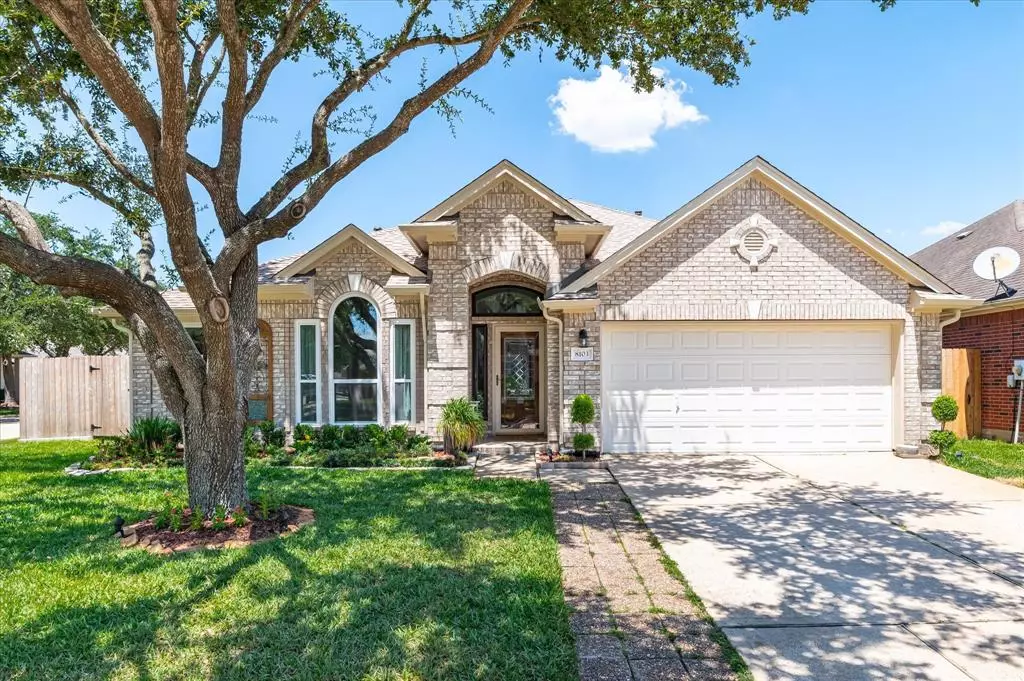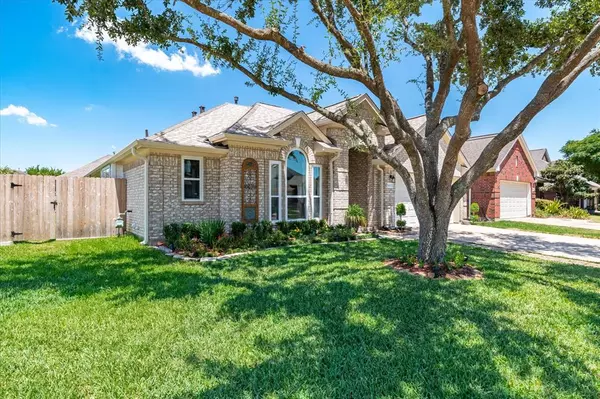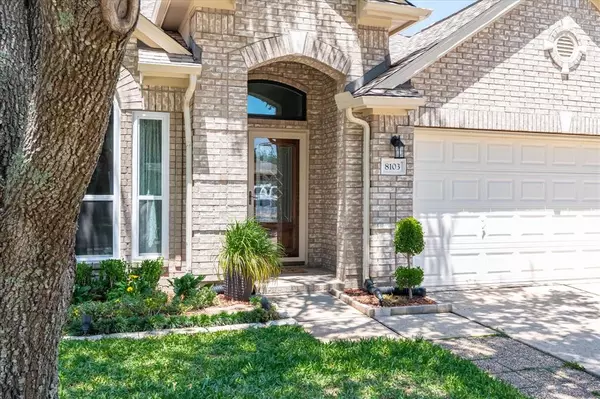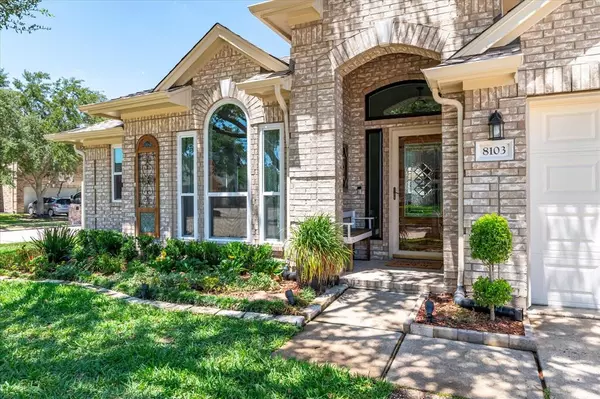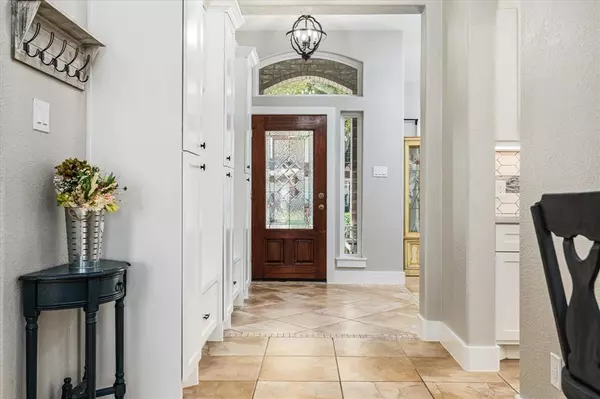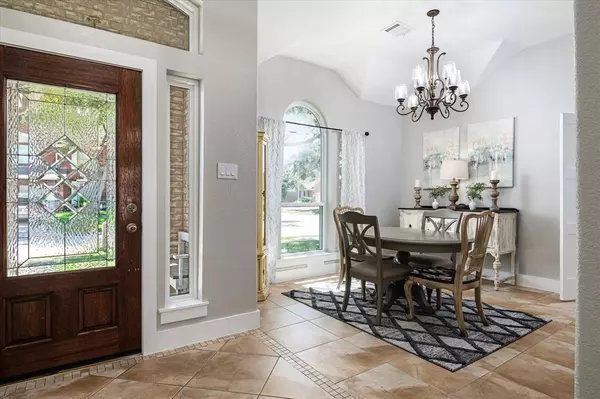$395,000
For more information regarding the value of a property, please contact us for a free consultation.
3 Beds
2 Baths
2,057 SqFt
SOLD DATE : 09/29/2023
Key Details
Property Type Single Family Home
Listing Status Sold
Purchase Type For Sale
Square Footage 2,057 sqft
Price per Sqft $189
Subdivision Clear Brook Meadows Sec 04
MLS Listing ID 8656009
Sold Date 09/29/23
Style Traditional
Bedrooms 3
Full Baths 2
HOA Fees $39/ann
HOA Y/N 1
Year Built 2003
Annual Tax Amount $6,997
Tax Year 2022
Lot Size 7,015 Sqft
Acres 0.161
Property Description
This 3/2/2 home has been meticulously remodeled. From the moment you step thru the new iron front door, you'll be captivated by the attention to detail. You'll be greeted by the custom entry cabinetry, providing a dedicated space for your belongings. The stunning kitchen boasts new cabinetry, sleek countertops & SS appliances creating an inviting atmosphere for culinary adventures. A newly designed fireplace is the focal point in the living room. The entire interior has new light fixtures, creating a vibrant ambiance. The bathrooms have undergone a complete overhaul, featuring modern fixtures, elegant tiles, & designer vanities. The primary suite is particularly inviting, offering a private oasis to unwind & rejuvenate. The new iron back door leads to the patio perfect for outdoor gatherings. With every detail carefully considered & every corner transformed, it offers a turnkey living experience for those seeking comfort and sophistication on a corner lot. Roof replaced 2023
Location
State TX
County Harris
Area Southbelt/Ellington
Rooms
Bedroom Description All Bedrooms Down,En-Suite Bath,Primary Bed - 1st Floor,Walk-In Closet
Other Rooms 1 Living Area, Breakfast Room, Formal Dining, Living Area - 1st Floor, Utility Room in House
Master Bathroom Primary Bath: Double Sinks, Primary Bath: Separate Shower, Primary Bath: Soaking Tub, Secondary Bath(s): Double Sinks, Secondary Bath(s): Tub/Shower Combo
Kitchen Island w/o Cooktop, Kitchen open to Family Room
Interior
Interior Features Dryer Included, Fire/Smoke Alarm, High Ceiling, Refrigerator Included, Washer Included
Heating Central Gas
Cooling Central Electric
Flooring Tile
Fireplaces Number 1
Exterior
Exterior Feature Back Yard, Back Yard Fenced, Patio/Deck, Porch
Parking Features Attached Garage
Garage Spaces 2.0
Roof Type Composition
Private Pool No
Building
Lot Description Cleared, Corner, Subdivision Lot
Story 1
Foundation Slab
Lot Size Range 0 Up To 1/4 Acre
Sewer Public Sewer
Water Public Water
Structure Type Brick
New Construction No
Schools
Elementary Schools Moore Elementary School (Pasadena)
Middle Schools Beverlyhills Intermediate School
High Schools Dobie High School
School District 41 - Pasadena
Others
Senior Community No
Restrictions Deed Restrictions
Tax ID 123-211-004-0011
Energy Description Ceiling Fans
Acceptable Financing Cash Sale, Conventional, FHA, VA
Tax Rate 2.5664
Disclosures Sellers Disclosure
Listing Terms Cash Sale, Conventional, FHA, VA
Financing Cash Sale,Conventional,FHA,VA
Special Listing Condition Sellers Disclosure
Read Less Info
Want to know what your home might be worth? Contact us for a FREE valuation!

Our team is ready to help you sell your home for the highest possible price ASAP

Bought with Keller Williams Signature

"My job is to find and attract mastery-based agents to the office, protect the culture, and make sure everyone is happy! "

