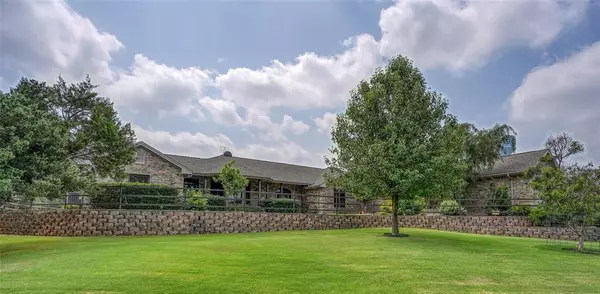$1,000,000
For more information regarding the value of a property, please contact us for a free consultation.
4 Beds
2.1 Baths
3,457 SqFt
SOLD DATE : 09/27/2023
Key Details
Property Type Single Family Home
Listing Status Sold
Purchase Type For Sale
Square Footage 3,457 sqft
Price per Sqft $289
Subdivision The Hills
MLS Listing ID 18030159
Sold Date 09/27/23
Style Traditional
Bedrooms 4
Full Baths 2
Half Baths 1
HOA Fees $20/ann
HOA Y/N 1
Year Built 2003
Tax Year 2022
Lot Size 6.345 Acres
Acres 6.345
Property Description
Incredible opportunity to acquire this hill country estate nestled in 6.35 acres in the desirable subdivision of The Hills in Horseshoe Bay. The beautifully landscaped entry leads you to a custom, 4 bedroom home, study, 3-car attached garage and to a 2,000 sq ft barn with workshop, 4 overhead doors with height to store an RV and space to store tractors and watercraft. The 1-story home features a terrific great room with open space for entertaining, custom cabinets and Pella windows and sliding door to enjoy beautiful views of the backyard. The upscale kitchen has granite countertops, a Sub-Zero refrigerator, Bosch double ovens installed in 2022, Wolf cooktop, JennAir warming drawer, disposal installed in 2022 and Bosch dishwasher installed in 2020. The Hills is a wonderful neighborhood where you can have privacy. Experience the rural feel of this property yet only minutes away from Lake LBJ, shopping, restaurants and medical services.
Location
State TX
County Llano
Rooms
Bedroom Description All Bedrooms Down,En-Suite Bath,Primary Bed - 1st Floor,Split Plan,Walk-In Closet
Other Rooms 1 Living Area, Breakfast Room, Formal Dining, Home Office/Study, Living Area - 1st Floor, Utility Room in House
Master Bathroom Half Bath, Primary Bath: Double Sinks, Primary Bath: Jetted Tub, Primary Bath: Separate Shower, Secondary Bath(s): Tub/Shower Combo
Kitchen Breakfast Bar, Instant Hot Water, Kitchen open to Family Room, Pantry, Under Cabinet Lighting
Interior
Interior Features Alarm System - Owned, Central Vacuum, Crown Molding, Dry Bar, Fire/Smoke Alarm, Formal Entry/Foyer, High Ceiling, Refrigerator Included
Heating Central Electric, Heat Pump, Window Unit, Zoned
Cooling Central Electric, Heat Pump, Window Units, Zoned
Flooring Carpet, Vinyl, Wood
Fireplaces Number 1
Fireplaces Type Wood Burning Fireplace
Exterior
Exterior Feature Back Yard, Back Yard Fenced, Barn/Stable, Controlled Subdivision Access, Covered Patio/Deck, Partially Fenced, Patio/Deck, Porch, Private Driveway, Satellite Dish, Side Yard, Sprinkler System, Workshop
Garage Attached Garage, Oversized Garage
Garage Spaces 3.0
Garage Description Additional Parking, Auto Garage Door Opener, Boat Parking, Circle Driveway, RV Parking, Workshop
Roof Type Aluminum,Composition
Street Surface Asphalt
Private Pool No
Building
Lot Description Subdivision Lot, Wooded
Faces West
Story 1
Foundation Slab
Lot Size Range 5 Up to 10 Acres
Builder Name Glenn Salem
Sewer Septic Tank
Structure Type Brick,Wood
New Construction No
Schools
Middle Schools Llano Junior High School
High Schools Llano High School
School District 183 - Llano
Others
HOA Fee Include Other
Restrictions Deed Restrictions,Horses Allowed,Restricted
Tax ID 7858
Energy Description Ceiling Fans,Digital Program Thermostat,Insulated/Low-E windows,Solar Screens,Tankless/On-Demand H2O Heater
Acceptable Financing Cash Sale, Conventional
Tax Rate 1.5243
Disclosures Sellers Disclosure
Listing Terms Cash Sale, Conventional
Financing Cash Sale,Conventional
Special Listing Condition Sellers Disclosure
Read Less Info
Want to know what your home might be worth? Contact us for a FREE valuation!

Our team is ready to help you sell your home for the highest possible price ASAP

Bought with Non-MLS

"My job is to find and attract mastery-based agents to the office, protect the culture, and make sure everyone is happy! "






