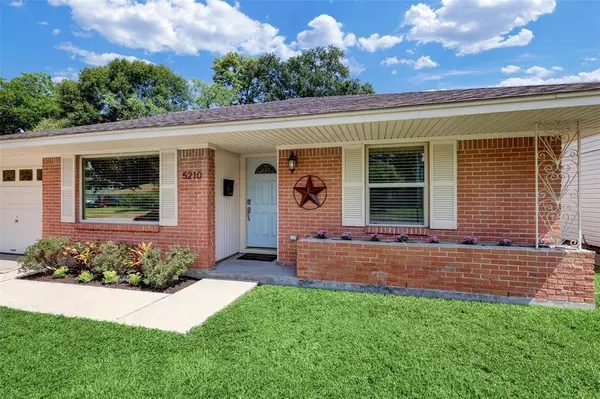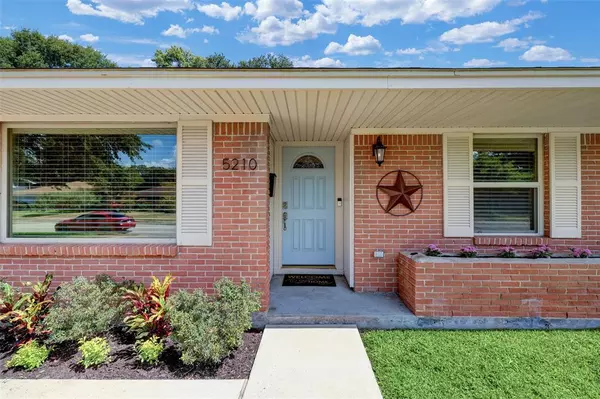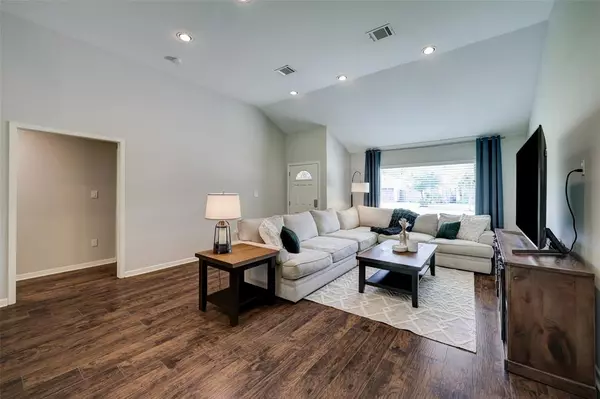$450,000
For more information regarding the value of a property, please contact us for a free consultation.
3 Beds
2 Baths
1,573 SqFt
SOLD DATE : 09/25/2023
Key Details
Property Type Single Family Home
Listing Status Sold
Purchase Type For Sale
Square Footage 1,573 sqft
Price per Sqft $286
Subdivision Oak Forest Sec 16
MLS Listing ID 93337427
Sold Date 09/25/23
Style Traditional
Bedrooms 3
Full Baths 2
Year Built 1958
Annual Tax Amount $9,123
Tax Year 2022
Lot Size 6,900 Sqft
Acres 0.1584
Property Description
Enjoy the harmonious blend of contemporary living and timeless appeal in highly sought after Oak Forest. Fully renovated from the studs up in 2019, this delightful home welcomes you in with its vaulted ceiling, open floorplan, and modern finishes. Kitchen tenders to cooks with its gas range, SS appliances, custom cabinetry, subway tile backsplash, and quartz countertops. Master bedroom has an elegant en suite appeal with its spacious walk-in closet and fully up-to-date bath. A generous backyard and 2-car garage lend an extra level of comfort and satisfaction to this inviting home. With 2019 updates including new windows, new floors, new electrical, new PEX plumbing, and a new HVAC installed in 2020, hardly any detail has been overlooked!
Location
State TX
County Harris
Area Oak Forest West Area
Rooms
Bedroom Description All Bedrooms Down,En-Suite Bath,Primary Bed - 1st Floor,Walk-In Closet
Other Rooms Kitchen/Dining Combo, Living Area - 1st Floor, Living/Dining Combo, Utility Room in House
Master Bathroom Primary Bath: Double Sinks, Primary Bath: Shower Only, Secondary Bath(s): Tub/Shower Combo
Kitchen Breakfast Bar
Interior
Interior Features Fire/Smoke Alarm, High Ceiling
Heating Central Gas
Cooling Central Electric
Exterior
Exterior Feature Back Green Space, Back Yard, Back Yard Fenced, Covered Patio/Deck
Parking Features Attached Garage
Garage Spaces 2.0
Garage Description Auto Garage Door Opener
Roof Type Composition
Private Pool No
Building
Lot Description Subdivision Lot
Faces South
Story 1
Foundation Slab
Lot Size Range 0 Up To 1/4 Acre
Sewer Public Sewer
Water Public Water
Structure Type Brick
New Construction No
Schools
Elementary Schools Smith Elementary School (Houston)
Middle Schools Clifton Middle School (Houston)
High Schools Scarborough High School
School District 27 - Houston
Others
Senior Community No
Restrictions Deed Restrictions
Tax ID 080-438-000-0021
Energy Description Insulated/Low-E windows
Tax Rate 2.2019
Disclosures Sellers Disclosure
Special Listing Condition Sellers Disclosure
Read Less Info
Want to know what your home might be worth? Contact us for a FREE valuation!

Our team is ready to help you sell your home for the highest possible price ASAP

Bought with Douglas Elliman Real Estate

"My job is to find and attract mastery-based agents to the office, protect the culture, and make sure everyone is happy! "






