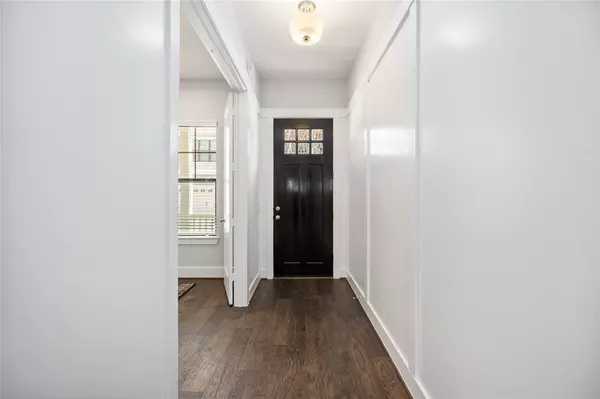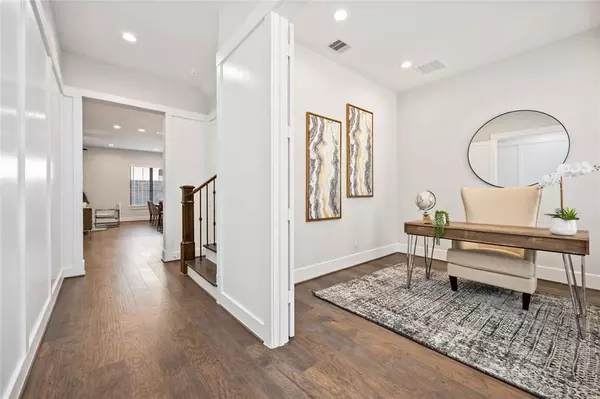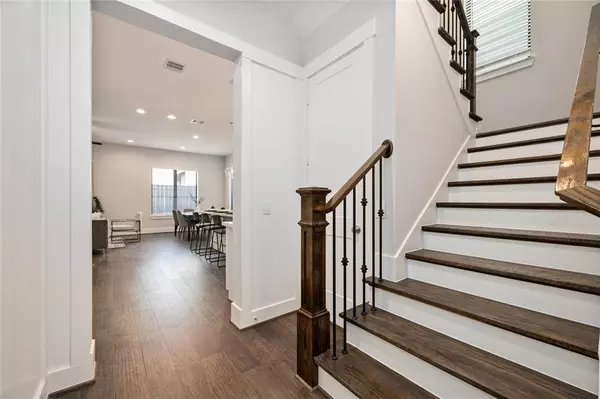$585,000
For more information regarding the value of a property, please contact us for a free consultation.
3 Beds
2.1 Baths
2,366 SqFt
SOLD DATE : 09/15/2023
Key Details
Property Type Single Family Home
Listing Status Sold
Purchase Type For Sale
Square Footage 2,366 sqft
Price per Sqft $238
Subdivision Timbergrove Trails
MLS Listing ID 15456934
Sold Date 09/15/23
Style Traditional
Bedrooms 3
Full Baths 2
Half Baths 1
HOA Fees $145/ann
HOA Y/N 1
Year Built 2022
Annual Tax Amount $7,429
Tax Year 2022
Lot Size 2,418 Sqft
Acres 0.0555
Property Description
Welcome to the epitome of sophistication and luxury in the Sinclair Plan, an exquisite masterpiece crafted by The Sullivan Brothers, nestled in the prestigious Heights neighborhood in Houston, Texas.
For those seeking the buzz of the city close by, The Sinclair Plan lies a mere 8 miles from Downtown and the Minute Maid Park, offering easy access to the urban landscape while providing a serene retreat to come home to.
The community also offers gated, luxury living with double front balconies, 8-foot doorways, a MUD room, Grand Foyer, Quartz Counters, Soft close cabinetry, undermount lighting, and Energy Star certification with Energy Guard spray foam insulation to offer you desirably low energy bills.
Indulge your culinary desires in the well-appointed kitchen adorned with lustrous Quartz Counters, sleek Soft close cabinetry, and undermount lighting that provides an inviting ambiance for intimate gatherings.
Welcome Home!
Location
State TX
County Harris
Area Timbergrove/Lazybrook
Rooms
Bedroom Description All Bedrooms Up,En-Suite Bath,Primary Bed - 2nd Floor,Walk-In Closet
Other Rooms 1 Living Area, Family Room, Gameroom Up, Home Office/Study, Kitchen/Dining Combo, Living Area - 1st Floor, Living/Dining Combo, Utility Room in House
Master Bathroom Half Bath, Primary Bath: Double Sinks, Primary Bath: Separate Shower, Secondary Bath(s): Tub/Shower Combo
Kitchen Island w/o Cooktop, Kitchen open to Family Room, Pantry
Interior
Interior Features Balcony, High Ceiling
Heating Central Gas
Cooling Central Electric
Flooring Tile, Wood
Exterior
Exterior Feature Back Yard Fenced, Controlled Subdivision Access, Covered Patio/Deck, Sprinkler System
Garage Attached Garage
Garage Spaces 2.0
Garage Description Double-Wide Driveway
Roof Type Composition
Street Surface Concrete,Curbs,Gutters
Accessibility Automatic Gate
Private Pool No
Building
Lot Description Subdivision Lot
Faces South
Story 2
Foundation Slab
Lot Size Range 0 Up To 1/4 Acre
Builder Name Sullivan Brothers
Sewer Public Sewer
Water Public Water, Water District
Structure Type Cement Board
New Construction Yes
Schools
Elementary Schools Sinclair Elementary School (Houston)
Middle Schools Black Middle School
High Schools Waltrip High School
School District 27 - Houston
Others
Restrictions Deed Restrictions
Tax ID 139-945-001-0022
Ownership Full Ownership
Energy Description Ceiling Fans,Digital Program Thermostat,Energy Star Appliances,Energy Star/CFL/LED Lights,High-Efficiency HVAC,Insulated/Low-E windows,Insulation - Spray-Foam,North/South Exposure,Other Energy Features,Radiant Attic Barrier,Tankless/On-Demand H2O Heater
Acceptable Financing Cash Sale, Conventional, VA
Tax Rate 2.2019
Disclosures Other Disclosures
Green/Energy Cert Other Energy Report
Listing Terms Cash Sale, Conventional, VA
Financing Cash Sale,Conventional,VA
Special Listing Condition Other Disclosures
Read Less Info
Want to know what your home might be worth? Contact us for a FREE valuation!

Our team is ready to help you sell your home for the highest possible price ASAP

Bought with Broussard's Real Estate Invest

"My job is to find and attract mastery-based agents to the office, protect the culture, and make sure everyone is happy! "






