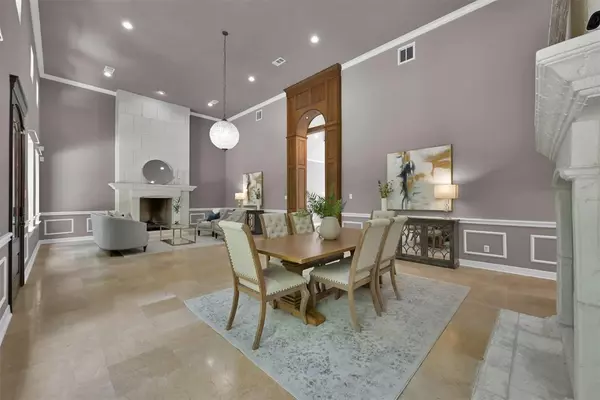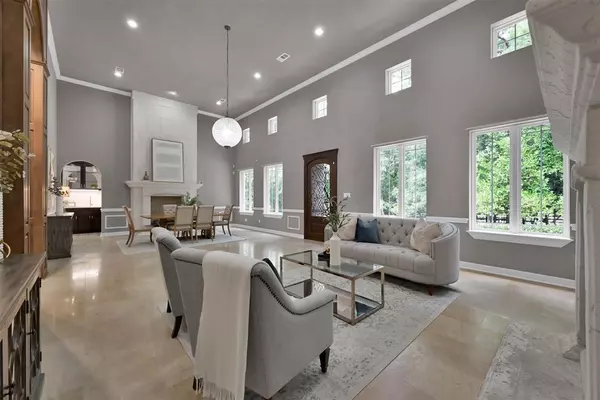$1,200,000
For more information regarding the value of a property, please contact us for a free consultation.
4 Beds
4 Baths
4,848 SqFt
SOLD DATE : 09/15/2023
Key Details
Property Type Single Family Home
Listing Status Sold
Purchase Type For Sale
Square Footage 4,848 sqft
Price per Sqft $221
Subdivision Teaswood The Reserve
MLS Listing ID 27903854
Sold Date 09/15/23
Style Georgian
Bedrooms 4
Full Baths 4
HOA Fees $133/ann
HOA Y/N 1
Year Built 2000
Annual Tax Amount $20,059
Tax Year 2022
Lot Size 2.472 Acres
Acres 2.472
Property Description
Exquisite living experience in this stately, recently remodeled home. Located in the coveted community of Teaswood Reserve- a four-entry, camera guarded, gated community on 520 acres with luxury homes and natural beauty. Private gate & private drive. Upon entry you are greeted by an opulent formal dining & living room that features soaring ceilings and two gas fireplaces, one at each end. Enter the casual living, dining and kitchen area through a massive doorway. Kitchen has two refrigerators, two Zline stoves & two Zline dishwashers + a beautiful double island w/ quartz countertops. There are so many wonderful features, too many to list here. Make sure you download the attached information sheet that lists more features. 894 sf garage apartment, port cochere, ADA friendly in designated areas, travertine marble floors in formal living/dining. Primary w/ huge oversized walk-in closet w/ vanity & its own washer/dryer + heated bathroom floors. Lushly landscaped. Truly a dream come true!
Location
State TX
County Montgomery
Area Lake Conroe Area
Rooms
Bedroom Description All Bedrooms Down,En-Suite Bath,Primary Bed - 1st Floor,Sitting Area,Walk-In Closet
Other Rooms Breakfast Room, Den, Family Room, Formal Dining, Formal Living, Garage Apartment, Guest Suite, Kitchen/Dining Combo, Living Area - 1st Floor, Living/Dining Combo, Utility Room in House
Master Bathroom Primary Bath: Double Sinks, Primary Bath: Separate Shower, Primary Bath: Soaking Tub, Secondary Bath(s): Double Sinks, Secondary Bath(s): Separate Shower, Secondary Bath(s): Shower Only, Secondary Bath(s): Soaking Tub, Vanity Area
Den/Bedroom Plus 5
Kitchen Breakfast Bar, Butler Pantry, Island w/o Cooktop, Kitchen open to Family Room, Pantry, Pot Filler, Second Sink, Under Cabinet Lighting, Walk-in Pantry
Interior
Interior Features Alarm System - Owned, Crown Molding, Disabled Access, Formal Entry/Foyer, High Ceiling, Refrigerator Included, Wet Bar
Heating Central Gas
Cooling Central Electric
Flooring Tile, Travertine, Vinyl Plank
Fireplaces Number 2
Fireplaces Type Gas Connections
Exterior
Exterior Feature Back Yard, Controlled Subdivision Access, Detached Gar Apt /Quarters, Partially Fenced, Patio/Deck, Side Yard, Sprinkler System
Garage Attached/Detached Garage
Garage Spaces 3.0
Garage Description Auto Driveway Gate, Auto Garage Door Opener, Double-Wide Driveway, Porte-Cochere
Roof Type Composition
Street Surface Concrete
Accessibility Automatic Gate, Driveway Gate
Private Pool No
Building
Lot Description Wooded
Faces West
Story 1
Foundation Slab
Lot Size Range 2 Up to 5 Acres
Sewer Public Sewer
Water Public Water
Structure Type Brick,Cement Board
New Construction No
Schools
Elementary Schools Lagway Elementary School
Middle Schools Robert P. Brabham Middle School
High Schools Willis High School
School District 56 - Willis
Others
Restrictions Deed Restrictions,Restricted
Tax ID 9227-00-02900
Energy Description Attic Fan,Attic Vents,Ceiling Fans,Digital Program Thermostat,Energy Star/CFL/LED Lights,High-Efficiency HVAC,Insulated/Low-E windows,Insulation - Blown Fiberglass,Tankless/On-Demand H2O Heater
Acceptable Financing Cash Sale, Conventional, FHA, VA
Tax Rate 2.114
Disclosures Sellers Disclosure
Listing Terms Cash Sale, Conventional, FHA, VA
Financing Cash Sale,Conventional,FHA,VA
Special Listing Condition Sellers Disclosure
Read Less Info
Want to know what your home might be worth? Contact us for a FREE valuation!

Our team is ready to help you sell your home for the highest possible price ASAP

Bought with Martha Turner Sotheby's International Realty

"My job is to find and attract mastery-based agents to the office, protect the culture, and make sure everyone is happy! "






