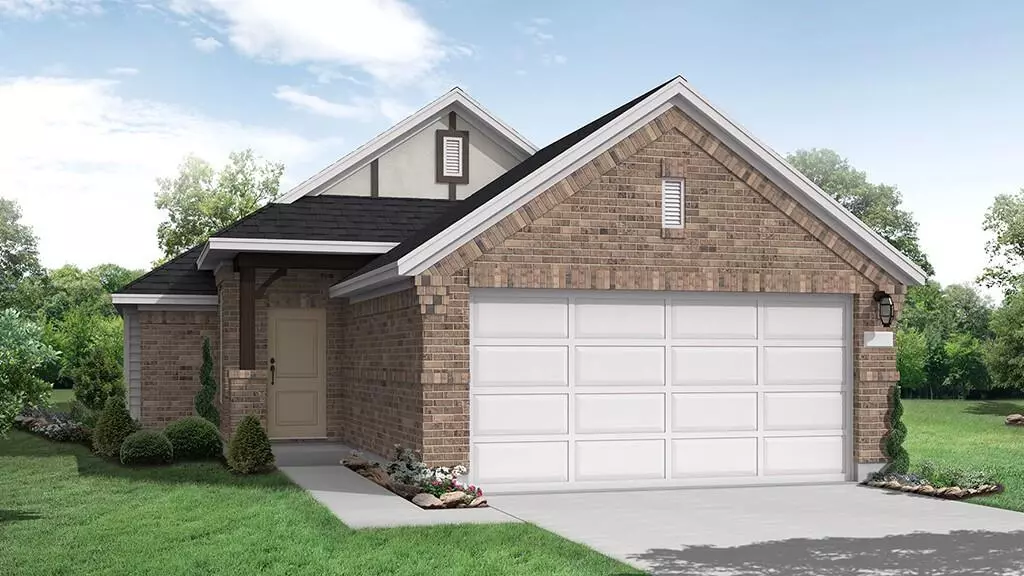$299,990
For more information regarding the value of a property, please contact us for a free consultation.
3 Beds
2 Baths
1,359 SqFt
SOLD DATE : 09/14/2023
Key Details
Property Type Single Family Home
Listing Status Sold
Purchase Type For Sale
Square Footage 1,359 sqft
Price per Sqft $209
Subdivision Klein Orchard
MLS Listing ID 98273207
Sold Date 09/14/23
Style Contemporary/Modern,Traditional
Bedrooms 3
Full Baths 2
HOA Fees $30/ann
HOA Y/N 1
Year Built 2023
Tax Year 2022
Lot Size 4,600 Sqft
Property Description
This stunning one-story home is nestled in the popular community of Klein Orchard, capturing the essence of modern living. The moment you step through the 8-foot tall front door, you'll be greeted by an open floor plan design. The beautiful tile floors add a touch of elegance, seamlessly connecting the living spaces. With 3 bedrooms, 2 baths, and over 1300 square feet of living space, this home offers the perfect balance of comfort and practicality. The gourmet kitchen boasts 42" cabinets, granite countertops, energy-efficient appliances, and custom wood cabinetry. The abundance of storage space ensures that everything has its place. Unwind in the tranquil primary suite, featuring an oversized walk-in closet and a private bath with a luxurious walk-in shower. As the day draws to a close, retire to the Texas-sized covered patio and witness the breathtaking sunset, creating memories that will last a lifetime. Come and discover the charm of this home and community for yourself!
Location
State TX
County Harris
Area 1960/Cypress Creek South
Rooms
Bedroom Description All Bedrooms Down,Walk-In Closet
Other Rooms Family Room, Kitchen/Dining Combo, Utility Room in House
Master Bathroom Primary Bath: Separate Shower
Den/Bedroom Plus 3
Kitchen Breakfast Bar, Island w/o Cooktop, Kitchen open to Family Room
Interior
Interior Features Alarm System - Owned, Fire/Smoke Alarm, High Ceiling, Prewired for Alarm System
Heating Central Gas
Cooling Central Electric
Flooring Carpet, Tile
Exterior
Exterior Feature Back Yard Fenced, Covered Patio/Deck, Porch
Garage Attached/Detached Garage
Garage Spaces 2.0
Garage Description Double-Wide Driveway
Roof Type Composition
Street Surface Concrete,Curbs
Private Pool No
Building
Lot Description Subdivision Lot
Faces Southeast
Story 1
Foundation Slab
Lot Size Range 0 Up To 1/4 Acre
Builder Name Coventry Homes
Sewer Public Sewer
Water Public Water, Water District
Structure Type Brick,Cement Board
New Construction Yes
Schools
Elementary Schools Klenk Elementary School
Middle Schools Wunderlich Intermediate School
High Schools Klein Forest High School
School District 32 - Klein
Others
Restrictions Deed Restrictions
Tax ID NA
Energy Description Attic Vents,Ceiling Fans,Digital Program Thermostat,Energy Star Appliances,High-Efficiency HVAC,Insulated/Low-E windows,Insulation - Other,Other Energy Features,Radiant Attic Barrier
Acceptable Financing Cash Sale, Conventional, FHA, VA
Tax Rate 3.03
Disclosures Mud
Green/Energy Cert Energy Star Qualified Home, Environments for Living, Home Energy Rating/HERS
Listing Terms Cash Sale, Conventional, FHA, VA
Financing Cash Sale,Conventional,FHA,VA
Special Listing Condition Mud
Read Less Info
Want to know what your home might be worth? Contact us for a FREE valuation!

Our team is ready to help you sell your home for the highest possible price ASAP

Bought with The Realty

"My job is to find and attract mastery-based agents to the office, protect the culture, and make sure everyone is happy! "






