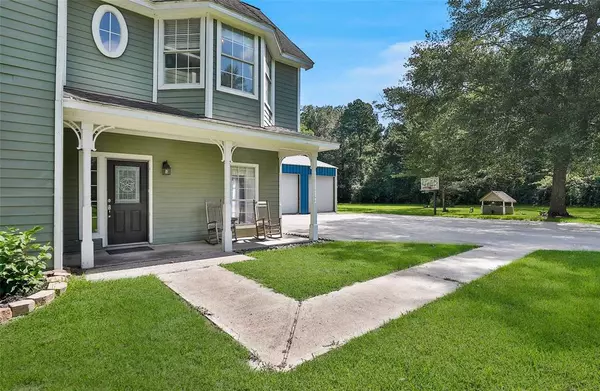$499,900
For more information regarding the value of a property, please contact us for a free consultation.
4 Beds
3.1 Baths
2,448 SqFt
SOLD DATE : 09/11/2023
Key Details
Property Type Single Family Home
Listing Status Sold
Purchase Type For Sale
Square Footage 2,448 sqft
Price per Sqft $200
Subdivision Tayme Ranchettes U/R
MLS Listing ID 8728552
Sold Date 09/11/23
Style Victorian
Bedrooms 4
Full Baths 3
Half Baths 1
Year Built 1999
Annual Tax Amount $5,546
Tax Year 2022
Lot Size 4.000 Acres
Acres 4.0
Property Description
Welcome to your countryside dream home in desirable Huffman, Texas! This stunning Victorian-style home rests on 4 meticulously maintained acres offering serene living and ample space to roam. Upon entry, you will feel right at home! The floor plan is cozy and comfortable. You can quickly envision quality time being spent! Downstairs features an entryway into the dining and living rooms. The kitchen is definitely the heart of the home! Just off the living room is a study and the breakfast room. Proceeding upstairs, the home features 4 bedrooms and 3 full bathrooms. The oversized primary suite is tucked away privately from the secondary bedrooms. Heading outside, this property is complete with a recently constructed 30x40 shop (2022) that you wont be able to get enough of! Enjoy the perfect blend of peaceful countryside living without sacrificing convenience, as Valley Ranch Town Center's shopping, restaurants, and entertainment options are just minutes away. Don't miss out on this!
Location
State TX
County Harris
Area Huffman Area
Rooms
Bedroom Description Primary Bed - 2nd Floor,Sitting Area,Walk-In Closet
Other Rooms Breakfast Room, Formal Dining, Formal Living, Home Office/Study, Living Area - 1st Floor, Utility Room in House
Master Bathroom Half Bath, Primary Bath: Double Sinks, Primary Bath: Separate Shower, Primary Bath: Soaking Tub, Secondary Bath(s): Shower Only, Secondary Bath(s): Tub/Shower Combo, Vanity Area
Kitchen Kitchen open to Family Room, Pantry, Walk-in Pantry
Interior
Interior Features Crown Molding, Window Coverings, Fire/Smoke Alarm
Heating Central Electric
Cooling Central Electric
Flooring Carpet, Engineered Wood, Tile
Exterior
Exterior Feature Back Yard, Back Yard Fenced, Fully Fenced, Porch, Private Driveway, Satellite Dish, Side Yard, Storage Shed
Roof Type Composition
Street Surface Concrete
Private Pool No
Building
Lot Description Cleared, Wooded
Faces South
Story 2
Foundation Slab
Lot Size Range 2 Up to 5 Acres
Sewer Septic Tank
Water Well
Structure Type Cement Board
New Construction No
Schools
Elementary Schools Falcon Ridge Elementary School
Middle Schools Huffman Middle School
High Schools Hargrave High School
School District 28 - Huffman
Others
Restrictions Unknown
Tax ID 097-616-000-0160
Energy Description Ceiling Fans
Acceptable Financing Cash Sale, Conventional, VA
Tax Rate 1.7848
Disclosures Sellers Disclosure
Listing Terms Cash Sale, Conventional, VA
Financing Cash Sale,Conventional,VA
Special Listing Condition Sellers Disclosure
Read Less Info
Want to know what your home might be worth? Contact us for a FREE valuation!

Our team is ready to help you sell your home for the highest possible price ASAP

Bought with Keller Williams Platinum

"My job is to find and attract mastery-based agents to the office, protect the culture, and make sure everyone is happy! "






