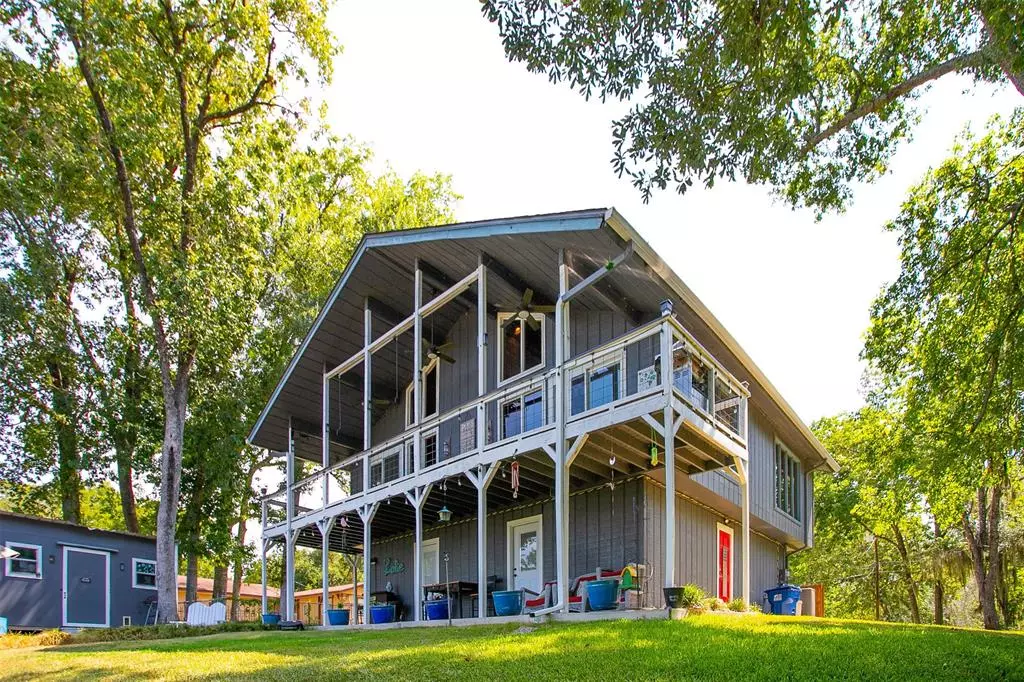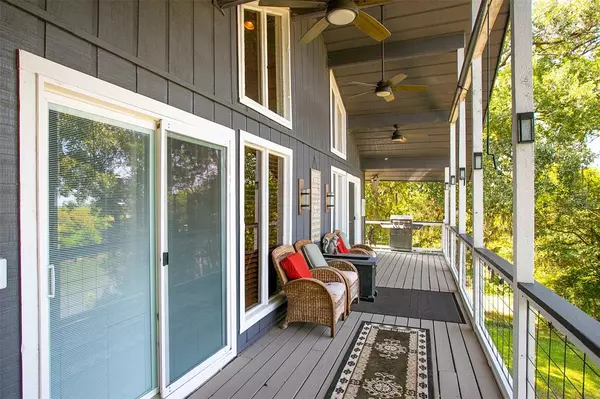$380,000
For more information regarding the value of a property, please contact us for a free consultation.
3 Beds
2 Baths
1,868 SqFt
SOLD DATE : 09/05/2023
Key Details
Property Type Single Family Home
Listing Status Sold
Purchase Type For Sale
Square Footage 1,868 sqft
Price per Sqft $200
Subdivision Sterling Island - Sec 1
MLS Listing ID 89839430
Sold Date 09/05/23
Style Other Style
Bedrooms 3
Full Baths 2
HOA Fees $8/ann
HOA Y/N 1
Year Built 1978
Annual Tax Amount $3,258
Tax Year 2022
Lot Size 0.480 Acres
Acres 0.48
Property Description
Amazing sunsets and river front living can be your getaway from city life or full-time residence! It's a 20 minute boat or car ride to Lake Livingston. The home features 3 bedrooms, 2 baths, dining, open kitchen and living area, entertainment space, upper and lower covered patio deckwith accent lighting. Recent updates include exterior and interior painting, vinyl plank flooring, carpet, expanded laundry room, stainless steal appliances, new roof, remodled master bath, deck from backyard to the water. Outdoors features panoramic waterfront views of Trinity River, 2-car attached garage, car port, additional driveway parking, large metal storage building. Perfect weekend getaway, investment property, or permanent home!
Location
State TX
County Walker
Area Riverside (Walker)
Rooms
Bedroom Description 2 Bedrooms Down
Other Rooms 1 Living Area, Kitchen/Dining Combo, Living Area - 2nd Floor, Utility Room in House
Interior
Interior Features Balcony, Window Coverings, Fire/Smoke Alarm, High Ceiling
Heating Central Electric
Cooling Central Electric
Flooring Carpet, Laminate
Fireplaces Number 1
Fireplaces Type Wood Burning Fireplace
Exterior
Exterior Feature Balcony, Covered Patio/Deck, Patio/Deck, Porch, Private Driveway, Storage Shed
Garage Attached Garage
Garage Spaces 2.0
Garage Description Additional Parking
Pool Above Ground, Vinyl Lined
Waterfront Description Riverfront
Roof Type Composition
Street Surface Asphalt,Gravel
Private Pool Yes
Building
Lot Description Water View, Waterfront
Story 2
Foundation Slab
Lot Size Range 1/4 Up to 1/2 Acre
Sewer Septic Tank
Structure Type Wood
New Construction No
Schools
Elementary Schools Scott Johnson Elementary School
Middle Schools Mance Park Middle School
High Schools Huntsville High School
School District 64 - Huntsville
Others
HOA Fee Include Grounds,Recreational Facilities
Restrictions Deed Restrictions
Tax ID 37145
Energy Description Digital Program Thermostat
Acceptable Financing Cash Sale, Conventional, FHA, VA
Tax Rate 1.6542
Disclosures Sellers Disclosure
Listing Terms Cash Sale, Conventional, FHA, VA
Financing Cash Sale,Conventional,FHA,VA
Special Listing Condition Sellers Disclosure
Read Less Info
Want to know what your home might be worth? Contact us for a FREE valuation!

Our team is ready to help you sell your home for the highest possible price ASAP

Bought with Texas Premier Realty

"My job is to find and attract mastery-based agents to the office, protect the culture, and make sure everyone is happy! "






