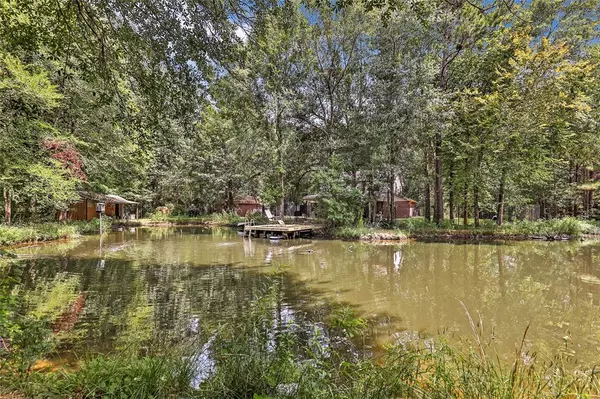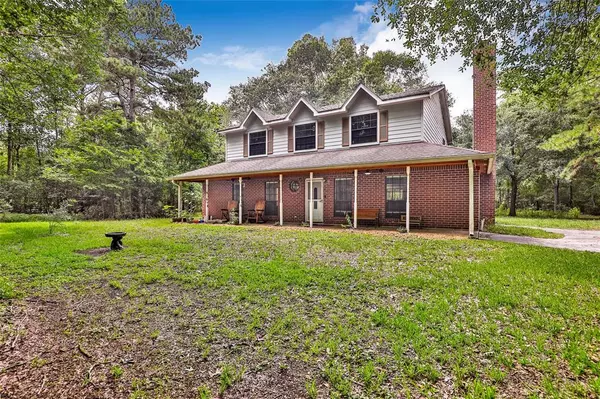$575,000
For more information regarding the value of a property, please contact us for a free consultation.
4 Beds
2.1 Baths
2,569 SqFt
SOLD DATE : 09/07/2023
Key Details
Property Type Single Family Home
Listing Status Sold
Purchase Type For Sale
Square Footage 2,569 sqft
Price per Sqft $223
Subdivision Northcrest Ranch
MLS Listing ID 93439891
Sold Date 09/07/23
Style Traditional
Bedrooms 4
Full Baths 2
Half Baths 1
HOA Fees $37/ann
HOA Y/N 1
Year Built 2001
Annual Tax Amount $8,514
Tax Year 2022
Lot Size 6.000 Acres
Acres 6.0
Property Description
Secluded patch of paradise nestled on 6 acres of East Texas old growth forest w/ a 3/4-acre pond stocked w/ channel catfish, blue catfish, Texas largemouth bass & assorted perch w/ a 10x10 pier, 20x30 covered back patio featuring 2 10' fans, 3 car garage, cabin, barn & more! The oversized island kitchen features 2 brand new convection ovens, cooktop, recent microwave & dishwasher, & ample counter space. With 4 bedrooms, 2.5 bathrooms & a game room, you'll have plenty of space for your friends & family! Recent energy efficiency upgrades include a new water heater in 2021, upgraded steel back & side doors, upgraded AC and duct work in 2022 w/ HEPA filtration & UVC sterilization, & 18" of blown insulation added in 2022. Ideal location w/ easy access to 45 & 69 off the newly constructed 242 & a short drive to 99 & local entertainment, like Big Rivers Waterpark, this great community includes 2 stocked ponds & 2 parks w/ basketball & play areas for kids.
Location
State TX
County Montgomery
Area Porter/New Caney West
Rooms
Bedroom Description Primary Bed - 1st Floor
Other Rooms Family Room, Gameroom Up, Kitchen/Dining Combo, Utility Room in House
Kitchen Island w/o Cooktop, Kitchen open to Family Room, Pantry
Interior
Interior Features Alarm System - Owned
Heating Central Electric
Cooling Central Electric
Flooring Tile
Fireplaces Number 1
Fireplaces Type Wood Burning Fireplace
Exterior
Exterior Feature Back Yard, Back Yard Fenced, Barn/Stable, Covered Patio/Deck, Partially Fenced, Patio/Deck, Porch
Garage Detached Garage
Garage Spaces 3.0
Roof Type Composition
Street Surface Concrete
Private Pool No
Building
Lot Description Wooded
Faces South
Story 2
Foundation Slab
Lot Size Range 5 Up to 10 Acres
Water Aerobic, Public Water
Structure Type Brick,Wood
New Construction No
Schools
Elementary Schools Timber Lakes Elementary School
Middle Schools Splendora Junior High
High Schools Splendora High School
School District 47 - Splendora
Others
Restrictions Deed Restrictions,Horses Allowed
Tax ID 7428-00-02200
Energy Description Ceiling Fans,North/South Exposure
Acceptable Financing Cash Sale, Conventional, FHA, VA
Tax Rate 2.0104
Disclosures Sellers Disclosure
Listing Terms Cash Sale, Conventional, FHA, VA
Financing Cash Sale,Conventional,FHA,VA
Special Listing Condition Sellers Disclosure
Read Less Info
Want to know what your home might be worth? Contact us for a FREE valuation!

Our team is ready to help you sell your home for the highest possible price ASAP

Bought with Coldwell Banker Realty

"My job is to find and attract mastery-based agents to the office, protect the culture, and make sure everyone is happy! "






