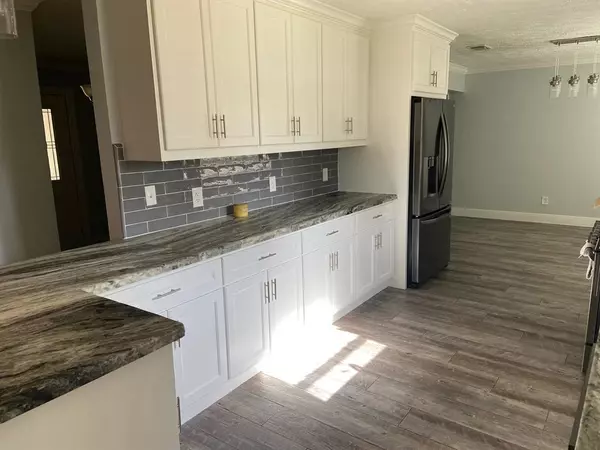$399,000
For more information regarding the value of a property, please contact us for a free consultation.
5 Beds
3 Baths
2,937 SqFt
SOLD DATE : 09/01/2023
Key Details
Property Type Single Family Home
Listing Status Sold
Purchase Type For Sale
Square Footage 2,937 sqft
Price per Sqft $135
Subdivision Forest Manor 1
MLS Listing ID 14326921
Sold Date 09/01/23
Style Traditional
Bedrooms 5
Full Baths 3
Year Built 1979
Annual Tax Amount $4,320
Tax Year 2022
Lot Size 0.614 Acres
Acres 0.6144
Property Description
The home you have been waiting for is here! Nestled on a dead end street this completely updated 5/6 bedroom home offers a split floorplan, open concept, shop, and no HOA. The living room host a gas fireplace which is open to the kitchen with amply cabinets, leather finish on the granite countertops, natural light, open to the formal dining room, and pantry. On one side of the home the oversized primary suite with on suite/his and her closets/soaking tub/separate shower and office or secondary bedroom close by. On the other side of the home you will find the 3 secondary bedrooms, one with an on suite, and another secondary bath. The from flex room could easily be additional bedroom, office, living room, or game room. The large laundry room is a great option for a mud room with access to outside. The man in your life will love the 30x60 shop and mature trees on this 1.5 acres. Let your homestead dreams come true on your own little piece of paradise close to town but with low taxes!
Location
State TX
County Harris
Area Huffman Area
Rooms
Bedroom Description 2 Primary Bedrooms,Walk-In Closet
Other Rooms Living Area - 2nd Floor, Utility Room in House
Kitchen Kitchen open to Family Room, Pantry, Reverse Osmosis, Soft Closing Cabinets, Soft Closing Drawers
Interior
Interior Features Crown Molding, Refrigerator Included
Heating Central Electric, Central Gas
Cooling Central Electric
Flooring Carpet, Tile
Fireplaces Number 1
Fireplaces Type Freestanding, Gaslog Fireplace
Exterior
Exterior Feature Back Yard, Covered Patio/Deck, Porch, Side Yard, Workshop
Garage Detached Garage
Garage Spaces 1.0
Garage Description Double-Wide Driveway
Roof Type Composition
Private Pool No
Building
Lot Description Cleared
Story 1
Foundation Slab
Lot Size Range 1 Up to 2 Acres
Sewer Septic Tank
Water Public Water
Structure Type Brick,Cement Board,Wood
New Construction No
Schools
Elementary Schools Falcon Ridge Elementary School
Middle Schools Huffman Middle School
High Schools Hargrave High School
School District 28 - Huffman
Others
Restrictions Deed Restrictions
Tax ID 104-759-000-0076
Energy Description Ceiling Fans,Insulated/Low-E windows
Acceptable Financing Cash Sale, Conventional, FHA, VA
Tax Rate 1.7848
Disclosures Sellers Disclosure
Listing Terms Cash Sale, Conventional, FHA, VA
Financing Cash Sale,Conventional,FHA,VA
Special Listing Condition Sellers Disclosure
Read Less Info
Want to know what your home might be worth? Contact us for a FREE valuation!

Our team is ready to help you sell your home for the highest possible price ASAP

Bought with JLA Realty

"My job is to find and attract mastery-based agents to the office, protect the culture, and make sure everyone is happy! "






