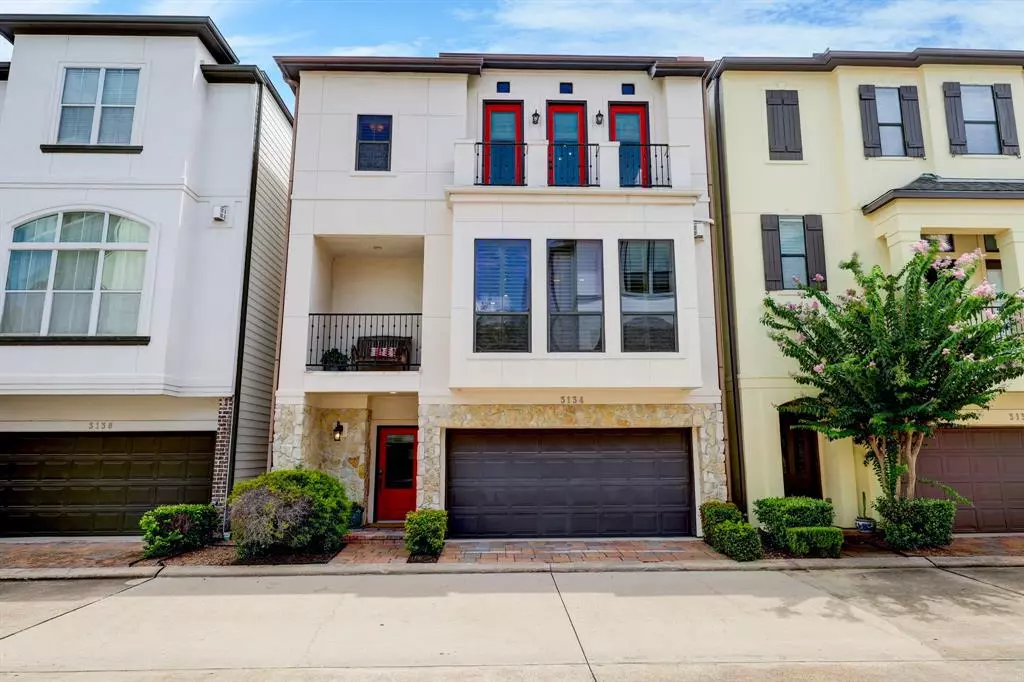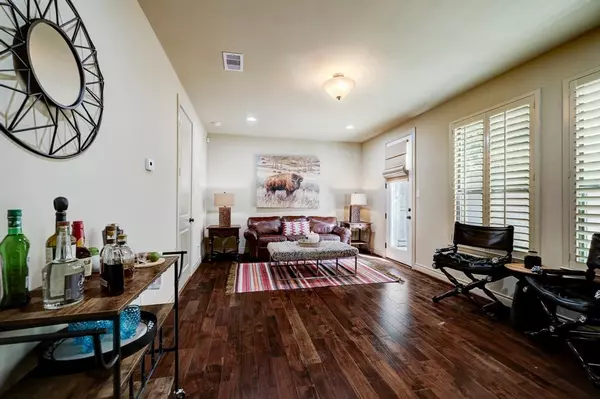$480,000
For more information regarding the value of a property, please contact us for a free consultation.
3 Beds
3.1 Baths
2,493 SqFt
SOLD DATE : 08/31/2023
Key Details
Property Type Single Family Home
Listing Status Sold
Purchase Type For Sale
Square Footage 2,493 sqft
Price per Sqft $184
Subdivision Pemberton Crescent
MLS Listing ID 78250229
Sold Date 08/31/23
Style Mediterranean
Bedrooms 3
Full Baths 3
Half Baths 1
HOA Fees $160/ann
HOA Y/N 1
Year Built 2007
Annual Tax Amount $9,322
Tax Year 2022
Lot Size 1,877 Sqft
Acres 0.0431
Property Description
This. Is. It! Such a brilliant opportunity to live in a customized luxury patio home in a charming gated community with quick access to The Medical Center, NRG Stadium, Downtown & Rice University. This lightly lived in stand-alone home has so much to offer – open concept living with high ceilings, light and bright views, practically invisible 3M window film to help with energy efficiency, plantation shutters and custom Roman shades throughout, large kitchen with gas stove, bar counter, granite island, built-in wine fridge & walk-in pantry, custom chandeliers in almost every room, rich hardwoods and neutral travertine flooring, upgraded custom carpet in closets and upstairs bedrooms, nice-sized 3rd floor utility, full bathroom in every bedroom, two car garage + three guest parking spots directly across from you and brick patio with tall fences & landscaping sprinkler system. Come here to come home!
Location
State TX
County Harris
Area Knollwood/Woodside Area
Rooms
Bedroom Description 1 Bedroom Down - Not Primary BR,1 Bedroom Up,En-Suite Bath,Primary Bed - 3rd Floor,Walk-In Closet
Other Rooms Formal Dining, Formal Living, Living Area - 2nd Floor, Utility Room in House
Kitchen Island w/o Cooktop, Kitchen open to Family Room, Pantry, Soft Closing Drawers, Under Cabinet Lighting
Interior
Interior Features Alarm System - Owned, Balcony, Crown Molding, Drapes/Curtains/Window Cover, Fire/Smoke Alarm, Formal Entry/Foyer, High Ceiling, Wired for Sound
Heating Central Gas
Cooling Central Electric
Flooring Terrazo, Wood
Fireplaces Number 1
Fireplaces Type Gaslog Fireplace
Exterior
Exterior Feature Back Yard Fenced, Controlled Subdivision Access, Patio/Deck, Sprinkler System
Garage Attached Garage
Garage Spaces 2.0
Garage Description Auto Garage Door Opener
Roof Type Composition
Street Surface Concrete
Private Pool No
Building
Lot Description Subdivision Lot
Faces Southwest
Story 3
Foundation Slab
Lot Size Range 0 Up To 1/4 Acre
Builder Name Intownhomes Ltd
Sewer Public Sewer
Water Public Water
Structure Type Stone,Stucco
New Construction No
Schools
Elementary Schools Longfellow Elementary School (Houston)
Middle Schools Pershing Middle School
High Schools Bellaire High School
School District 27 - Houston
Others
HOA Fee Include Grounds,Limited Access Gates
Restrictions Deed Restrictions
Tax ID 126-039-001-0019
Ownership Full Ownership
Energy Description Ceiling Fans,Digital Program Thermostat,Energy Star Appliances,Energy Star/CFL/LED Lights,HVAC>13 SEER,Insulated/Low-E windows,Radiant Attic Barrier
Acceptable Financing Cash Sale, Conventional, FHA
Tax Rate 2.2019
Disclosures Sellers Disclosure
Listing Terms Cash Sale, Conventional, FHA
Financing Cash Sale,Conventional,FHA
Special Listing Condition Sellers Disclosure
Read Less Info
Want to know what your home might be worth? Contact us for a FREE valuation!

Our team is ready to help you sell your home for the highest possible price ASAP

Bought with Greenwood King Properties

"My job is to find and attract mastery-based agents to the office, protect the culture, and make sure everyone is happy! "






