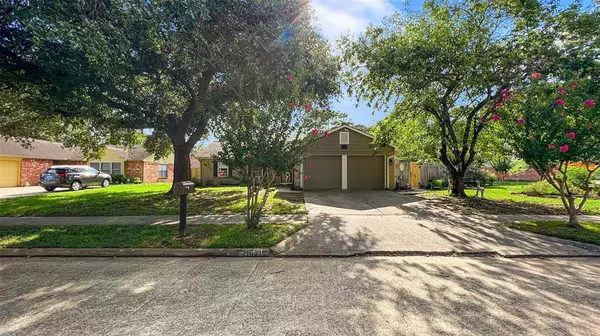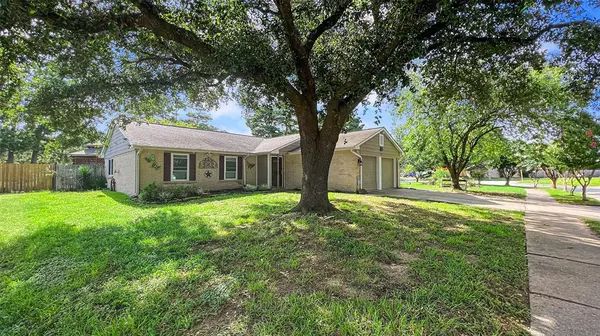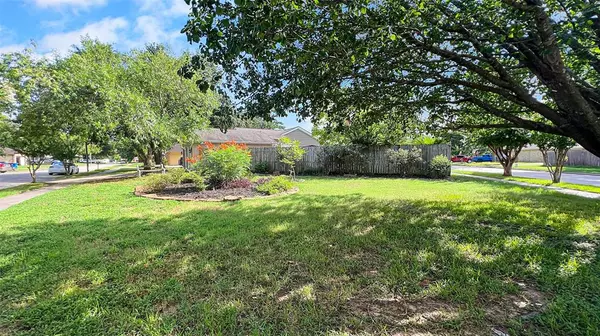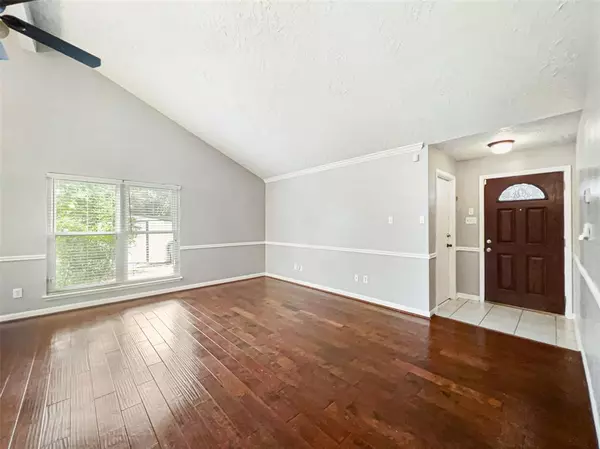$220,000
For more information regarding the value of a property, please contact us for a free consultation.
3 Beds
1.1 Baths
1,182 SqFt
SOLD DATE : 08/30/2023
Key Details
Property Type Single Family Home
Listing Status Sold
Purchase Type For Sale
Square Footage 1,182 sqft
Price per Sqft $186
Subdivision Bridgestone Sec 02
MLS Listing ID 67182216
Sold Date 08/30/23
Style Traditional
Bedrooms 3
Full Baths 1
Half Baths 1
HOA Fees $30/ann
HOA Y/N 1
Year Built 1981
Annual Tax Amount $3,748
Tax Year 2022
Lot Size 10,300 Sqft
Acres 0.2365
Property Description
Welcome to Bridgestone Community in Spring!! This charming home is located on an oversized corner lot. Features includes high vaulted ceiling, wood floors throughout, new interior and exterior paint, double pane & energy efficient windows, ceiling fans in all rooms, bedrooms prewired for local cable and Pex piping, kitchen with granite counters, lots of storage and new light fixtures in kitchen and dining area. New corner fence, backyard fence and gates. There are new outdoor outlets including a 30 amp for RV charging, a water feature and shed stays. You'll love the huge 23x35 sqft covered back patio and gazebo with hot tub great for entertaining. Schedule your private showing today!!
Location
State TX
County Harris
Area Spring/Klein
Rooms
Bedroom Description All Bedrooms Down
Other Rooms Living/Dining Combo
Den/Bedroom Plus 3
Kitchen Pantry
Interior
Interior Features Drapes/Curtains/Window Cover, Fire/Smoke Alarm, High Ceiling, Prewired for Alarm System
Heating Central Electric
Cooling Central Electric
Flooring Wood
Exterior
Exterior Feature Back Yard, Back Yard Fenced, Covered Patio/Deck, Patio/Deck, Spa/Hot Tub, Storage Shed
Garage Attached Garage
Garage Spaces 2.0
Roof Type Composition
Street Surface Concrete
Private Pool No
Building
Lot Description Corner, Subdivision Lot
Story 1
Foundation Slab
Lot Size Range 0 Up To 1/4 Acre
Water Water District
Structure Type Cement Board
New Construction No
Schools
Elementary Schools Roth Elementary School
Middle Schools Schindewolf Intermediate School
High Schools Klein Collins High School
School District 32 - Klein
Others
Restrictions Deed Restrictions
Tax ID 114-736-010-0023
Ownership Full Ownership
Energy Description Ceiling Fans,Digital Program Thermostat,High-Efficiency HVAC,Insulated/Low-E windows
Acceptable Financing Cash Sale, Conventional, Investor
Tax Rate 2.5053
Disclosures Mud, Sellers Disclosure
Listing Terms Cash Sale, Conventional, Investor
Financing Cash Sale,Conventional,Investor
Special Listing Condition Mud, Sellers Disclosure
Read Less Info
Want to know what your home might be worth? Contact us for a FREE valuation!

Our team is ready to help you sell your home for the highest possible price ASAP

Bought with Camelot Realty

"My job is to find and attract mastery-based agents to the office, protect the culture, and make sure everyone is happy! "






