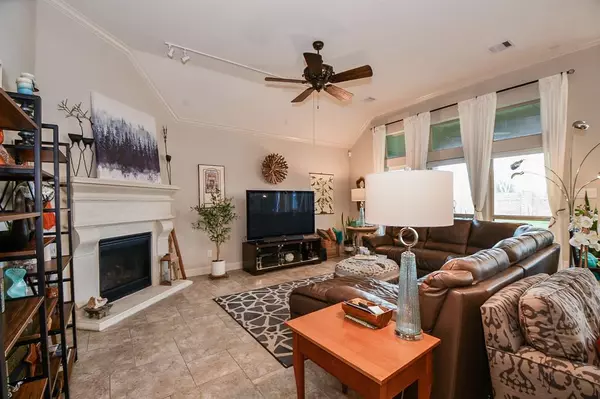$589,000
For more information regarding the value of a property, please contact us for a free consultation.
4 Beds
4 Baths
3,574 SqFt
SOLD DATE : 08/29/2023
Key Details
Property Type Single Family Home
Listing Status Sold
Purchase Type For Sale
Square Footage 3,574 sqft
Price per Sqft $163
Subdivision Veranda
MLS Listing ID 11473073
Sold Date 08/29/23
Style Contemporary/Modern
Bedrooms 4
Full Baths 4
HOA Fees $91/ann
HOA Y/N 1
Year Built 2018
Annual Tax Amount $15,194
Tax Year 2022
Lot Size 0.386 Acres
Acres 0.3855
Property Description
Welcome to 1939 Saxon Bend Trail. A truly unique home with primary and secondary bedrooms downstairs. Featuring 2 full kitchens, 2 living areas, 4 full baths, and 2 washer dryer hookups. This home is located in a cul de sac and boasts one of the largest lots in all of Veranda with no back yard neighbors. The backyard is ready for a pool and your landscaping touches. Gourmet kitchen open to living & dining areas and features granite counters, pendant lighting over breakfast bar, under cabinet lighting, 5 burner gas cook top, double convection ovens, stainless steel appliances, large walk in pantry. Game room up with full bath & large bedroom. A/C DOLL HOUSE/DOG HOUSE/STORAGE shed in backyard w/no backyard neighbors. Complete security camera system. The Veranda amenities are spectacular and include The Cottage, full gym, dog park, tennis courts, playgrounds, pool, trails & much much more!! Come and see what Veranda living is all about!!
Location
State TX
County Fort Bend
Community Veranda
Area Fort Bend South/Richmond
Rooms
Bedroom Description 1 Bedroom Up,Primary Bed - 1st Floor,Split Plan,Walk-In Closet
Other Rooms Family Room, Formal Dining, Gameroom Up, Guest Suite, Guest Suite w/Kitchen, Kitchen/Dining Combo, Living Area - 1st Floor, Utility Room in House
Master Bathroom Primary Bath: Double Sinks, Primary Bath: Separate Shower, Primary Bath: Soaking Tub, Secondary Bath(s): Shower Only, Secondary Bath(s): Tub/Shower Combo
Kitchen Breakfast Bar, Island w/o Cooktop, Kitchen open to Family Room, Pantry, Under Cabinet Lighting, Walk-in Pantry
Interior
Interior Features Alarm System - Owned, Crown Molding, Drapes/Curtains/Window Cover, Fire/Smoke Alarm, Formal Entry/Foyer, High Ceiling, Prewired for Alarm System, Split Level
Heating Central Gas
Cooling Central Electric
Flooring Carpet, Tile
Fireplaces Number 1
Fireplaces Type Gaslog Fireplace
Exterior
Exterior Feature Back Yard Fenced, Covered Patio/Deck, Fully Fenced, Porch, Private Driveway, Sprinkler System, Storage Shed
Parking Features Attached Garage
Garage Spaces 3.0
Roof Type Composition
Private Pool No
Building
Lot Description Cul-De-Sac
Faces South
Story 1.5
Foundation Block & Beam
Lot Size Range 1/4 Up to 1/2 Acre
Sewer Public Sewer
Water Public Water
Structure Type Brick,Cement Board,Stone
New Construction No
Schools
Elementary Schools Phelan Elementary
Middle Schools Wessendorf/Lamar Junior High School
High Schools Lamar Consolidated High School
School District 33 - Lamar Consolidated
Others
HOA Fee Include Clubhouse,Grounds,Recreational Facilities
Senior Community No
Restrictions Deed Restrictions
Tax ID 8496-09-002-0300-901
Tax Rate 3.1798
Disclosures Mud, Owner/Agent, Sellers Disclosure, Tenant Occupied
Special Listing Condition Mud, Owner/Agent, Sellers Disclosure, Tenant Occupied
Read Less Info
Want to know what your home might be worth? Contact us for a FREE valuation!

Our team is ready to help you sell your home for the highest possible price ASAP

Bought with RE/MAX Signature

"My job is to find and attract mastery-based agents to the office, protect the culture, and make sure everyone is happy! "






