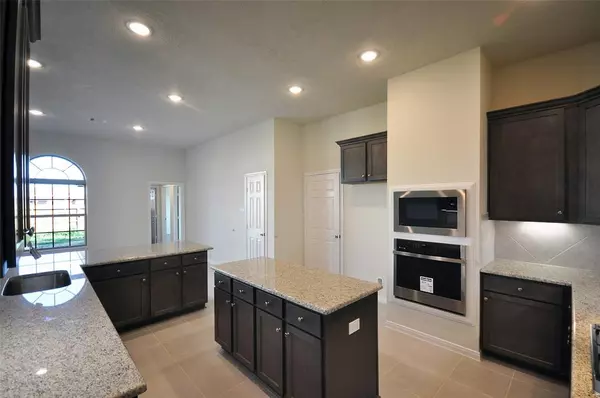$448,628
For more information regarding the value of a property, please contact us for a free consultation.
4 Beds
3.1 Baths
3,071 SqFt
SOLD DATE : 08/28/2023
Key Details
Property Type Single Family Home
Listing Status Sold
Purchase Type For Sale
Square Footage 3,071 sqft
Price per Sqft $146
Subdivision Pedregal
MLS Listing ID 93795404
Sold Date 08/28/23
Style Traditional
Bedrooms 4
Full Baths 3
Half Baths 1
HOA Fees $37/ann
HOA Y/N 1
Year Built 2023
Tax Year 2023
Lot Size 0.409 Acres
Property Description
Beautiful Cervelle Homes Plan 407 with a 4 car garage. This home features 4 bedrooms, 3 full baths, a spacious study, Formal (very open) Dining Room along with a large master bedroom. The 20 x 40 garage includes a 2 car Porte Cochere out front making covered parking for up to 6 vehicles. The garage features a 16x9 overhead door and includes a large storage barn above. The finishing include Hartford Shaker Ash cabinetry, ceramic tile, gas cooktop, stainless double oven and microwave oven.Located on a quiet corner, the Lot is 135 by 130 which is 17,836 sq. ft. Stop in and see this beautiful Cervelle Home in Pedregal.
Location
State TX
County Galveston
Area League City
Rooms
Bedroom Description All Bedrooms Down
Other Rooms Breakfast Room, Family Room, Formal Dining, Utility Room in House
Den/Bedroom Plus 5
Kitchen Breakfast Bar, Island w/o Cooktop, Kitchen open to Family Room, Under Cabinet Lighting, Walk-in Pantry
Interior
Interior Features Crown Molding
Heating Central Gas
Cooling Central Electric
Flooring Carpet, Tile, Vinyl
Fireplaces Number 1
Fireplaces Type Gaslog Fireplace
Exterior
Exterior Feature Back Yard Fenced, Patio/Deck
Garage Detached Garage, Oversized Garage, Tandem
Garage Spaces 4.0
Carport Spaces 2
Garage Description Porte-Cochere
Roof Type Composition
Street Surface Concrete
Private Pool No
Building
Lot Description Corner, Subdivision Lot
Faces West
Story 1
Foundation Slab
Lot Size Range 1/4 Up to 1/2 Acre
Builder Name Cervelle Homes
Sewer Public Sewer
Water Public Water
Structure Type Brick,Cement Board
New Construction Yes
Schools
Elementary Schools Lobit Elementary School
Middle Schools Dickinson Junior High
High Schools Dickinson High School
School District 17 - Dickinson
Others
Restrictions Deed Restrictions
Tax ID NA
Ownership Full Ownership
Energy Description Digital Program Thermostat,High-Efficiency HVAC,HVAC>13 SEER,Insulated/Low-E windows,Insulation - Spray-Foam
Acceptable Financing Cash Sale, Conventional, FHA, Texas Veterans Land Board, VA
Tax Rate 2.35
Disclosures No Disclosures
Green/Energy Cert Home Energy Rating/HERS
Listing Terms Cash Sale, Conventional, FHA, Texas Veterans Land Board, VA
Financing Cash Sale,Conventional,FHA,Texas Veterans Land Board,VA
Special Listing Condition No Disclosures
Read Less Info
Want to know what your home might be worth? Contact us for a FREE valuation!

Our team is ready to help you sell your home for the highest possible price ASAP

Bought with Christopher Schirmer, REALTOR

"My job is to find and attract mastery-based agents to the office, protect the culture, and make sure everyone is happy! "






