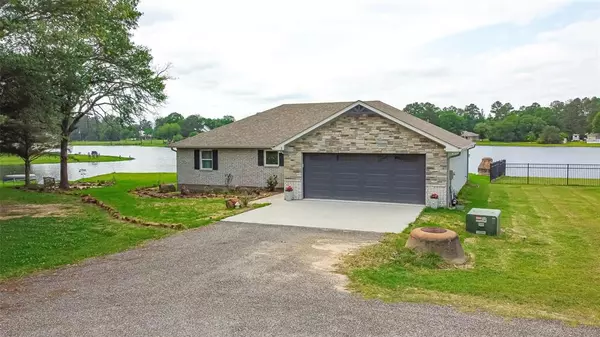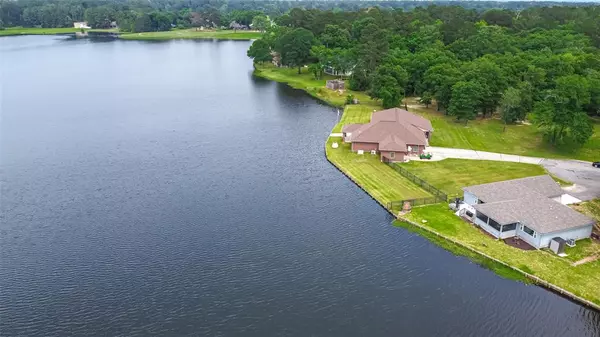$345,000
For more information regarding the value of a property, please contact us for a free consultation.
3 Beds
2 Baths
1,526 SqFt
SOLD DATE : 08/25/2023
Key Details
Property Type Single Family Home
Listing Status Sold
Purchase Type For Sale
Square Footage 1,526 sqft
Price per Sqft $216
Subdivision Westwood Shores Sec 3
MLS Listing ID 75606142
Sold Date 08/25/23
Style Ranch,Traditional
Bedrooms 3
Full Baths 2
HOA Fees $209/mo
HOA Y/N 1
Year Built 2020
Annual Tax Amount $5,520
Tax Year 2022
Lot Size 7,608 Sqft
Acres 0.1746
Property Description
Exquisite Waterfront Home with 140 feet bulkhead for fishing or launching water toys in prestigious Westwood Shores which supports Manned Gate, 19 Hole Golf, Marina, Country Club, Pool, Pickle Ball, Fitness Center. Amazing lakeview from the family room & bedrooms. LVP flooring from the entry foyer to open Living room and Bedrooms. Kitchen features custom cabinetry, walk-in lighted pantry, SS appliance package. Primary Bedroom Suite has a HUGE closet with built-ins, custom window shades. Large Shower, Double sinks. Guest rooms with deep closets. Utility room with additional storage. Custom features: Pocket Doors & wired security system. This energy-efficient home has sprayed foam insulation in walls and attic saving $$$ on electric bills! Irrigation system uses reclaimed lake water. Screen porch, open patio and Sitting Garden perfect for relaxing under trees or entertaining under the stars with all the peaceful views. Call Now so Miss out on your Waterfront Home at a Fabulous Price!
Location
State TX
County Trinity
Area Lake Livingston Area
Rooms
Bedroom Description All Bedrooms Down,En-Suite Bath,Primary Bed - 1st Floor,Split Plan,Walk-In Closet
Other Rooms 1 Living Area, Family Room, Kitchen/Dining Combo, Living Area - 1st Floor, Living/Dining Combo, Utility Room in House
Den/Bedroom Plus 3
Kitchen Breakfast Bar, Kitchen open to Family Room, Pantry, Walk-in Pantry
Interior
Interior Features Alarm System - Owned, Crown Molding, Drapes/Curtains/Window Cover, Fire/Smoke Alarm, High Ceiling
Heating Central Electric
Cooling Central Electric
Flooring Tile, Vinyl Plank
Exterior
Exterior Feature Back Yard, Controlled Subdivision Access, Covered Patio/Deck, Patio/Deck, Private Driveway, Screened Porch, Side Yard, Sprinkler System, Subdivision Tennis Court
Garage Attached Garage
Garage Spaces 2.0
Garage Description Auto Garage Door Opener, Double-Wide Driveway
Waterfront Description Bulkhead,Lake View,Lakefront,Wood Bulkhead
Roof Type Composition
Street Surface Asphalt
Accessibility Manned Gate
Private Pool No
Building
Lot Description Cleared, In Golf Course Community, Subdivision Lot, Water View, Waterfront, Wooded
Story 1
Foundation Slab
Lot Size Range 0 Up To 1/4 Acre
Sewer Public Sewer
Water Public Water, Water District
Structure Type Brick,Cement Board,Stone
New Construction No
Schools
Elementary Schools Lansberry Elementary School
Middle Schools Trinity Junior High School
High Schools Trinity High School (Heb)
School District 63 - Trinity
Others
HOA Fee Include Clubhouse,Courtesy Patrol,Grounds,Limited Access Gates,On Site Guard,Recreational Facilities
Restrictions Deed Restrictions,Restricted
Tax ID 55523
Energy Description Attic Vents,Ceiling Fans,Digital Program Thermostat,High-Efficiency HVAC,HVAC>13 SEER,Insulated Doors,Insulated/Low-E windows,Insulation - Spray-Foam
Acceptable Financing Cash Sale, Conventional, FHA, Seller to Contribute to Buyer's Closing Costs, VA
Tax Rate 2.4708
Disclosures Sellers Disclosure
Listing Terms Cash Sale, Conventional, FHA, Seller to Contribute to Buyer's Closing Costs, VA
Financing Cash Sale,Conventional,FHA,Seller to Contribute to Buyer's Closing Costs,VA
Special Listing Condition Sellers Disclosure
Read Less Info
Want to know what your home might be worth? Contact us for a FREE valuation!

Our team is ready to help you sell your home for the highest possible price ASAP

Bought with Equicap Brokerage LLC

"My job is to find and attract mastery-based agents to the office, protect the culture, and make sure everyone is happy! "






